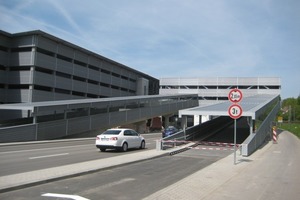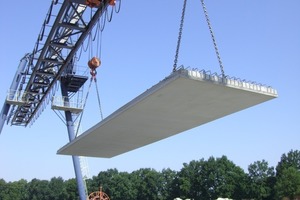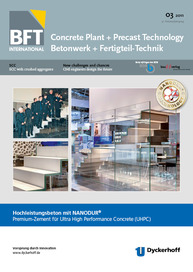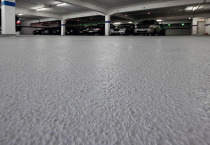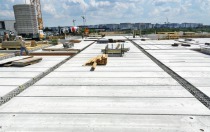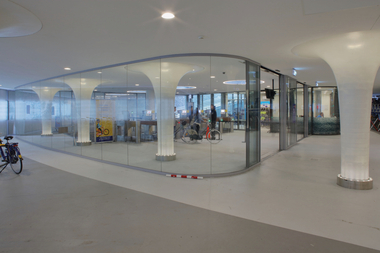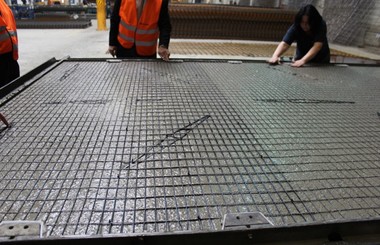An ambitious project at Audi AG
274,000 cubic meters of enclosed space, 73,000 square meters of total floor space, 4,577 car spaces on five parking levels: The new parking garage of the factory of Audi AG in Neckarsulm (Germany) offers an impressive view. For this project Klebl Group, awarded with the turnkey realization of the same, relied on a well-proven internal development of the company - the S-dec® floor slabs with pretensioning.
The elaborate overall concept required a number of extraordinary measures. For instance, it was required not to disturb the traffic flow of the district road going past the factory. Today, two new ramps as well as a roundabout enable an intersection-free access from the district road to the parking garage. For the project with a total value of about 23.5 million Euros Klebl did not only produce the 16.3-meter long reinforced-concrete external columns as customized components but also the bridge girders having a weight of 44 tons each for the access ramps.
The company manufactured more than 4,600 S-dec slabs for the parking decks. They perfectly qualified for the parking garage in Neckarsulm due to their great load-bearing capacity at long spans. This prestressed floor slab allows bridging of up to 8.5 meters without any supports and using a central support even twelve meters does not cause any problems. This speeds up the construction process considerably because there aren‘t any expenditure of time and assembly efforts for the otherwise required supporting beams. In addition to that, it is possible to continue working below the elements as soon as the floor slabs have been laid because no beams are needed. This allows further trades to be carried out promptly.
The semi-precast slabs obtain their relaxation strength 16 hours after their production and are able to absorb even any acting loads in the state of construction. Stability and strength after assembly are ensured by a rectilinear pretensioning in direct bond. The slabs are made with a structural transverse reinforcement, continuous lattice girders are not necessary.
Special attention was also paid to sound insulation for the protection of the local residents. A total of about 6,500 m² of sound insulation façades and 74,000 m² of sound insulation floor slabs were used up in the building structure.
In the factory located in Penning near Passau Klebl GmbH is producing on three tensioning lanes having a length of 100 meters each S-dec elements of an overall surface of up to 700 square meters per day. With an annual turnover of 435 million Euros in 2009, the group of companies based in the Upper Palatinate city of Neumarkt is one of the 20 largest building companies in Germany.

