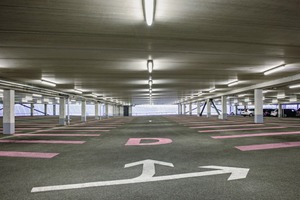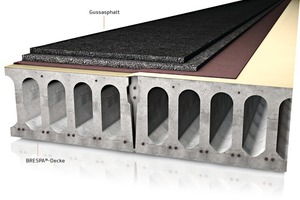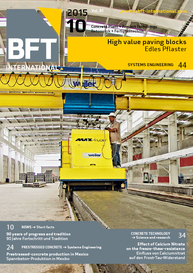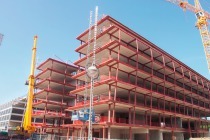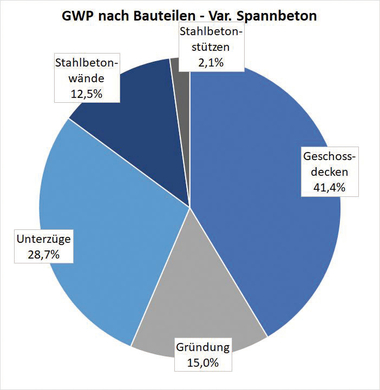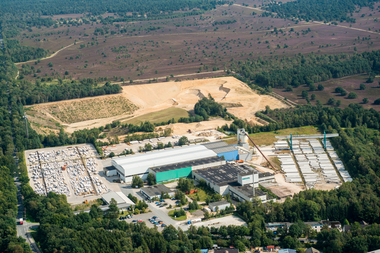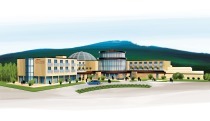Award-winning parking structure with precast prestressed concrete floors
The requirements placed today on parking structures vary widely: municipalities and shopping centers need user-friendly and cost-effective inner-city parking structures for customers and guests that ensure convenient parking with short walking distances, and that harmoniously fit into the environment. Parking structures for staff on company grounds should be functional and cost-efficient and should be able to handle high traffic volumes during peak times. Hospitals and clinics, in turn, should have convenient and inviting parking structures for their visitors and patients, with good illumination and clear signage for good orientation.
Park»Raum ZwoPunktNull, the new generation of parking structures from DW Systembau and partner companies, satisfies all these requirements for parking structure operators and users.
Overall economical concept
The Park»Raum parking structure concept with its precast prestressed floors can be erected rapidly, on schedule and with cost-assurance. High user acceptance, low maintenance and above-average value stability of the parking structure are among the crucial components of the overall concept.
Since this spring, DW Systembau cooperates with partners throughout Germany, all of whom have many years of hands-on experience in building parking structures and who can therefore submit quotations for turn-key execution. It is therefore always possible to observe optimal prerequisites for successful and cost-efficient collaboration between client and contractor.
Mastic asphalt is the better choice
All design elements can be combined individually according to the operator’s requirements: e.g., connection to the infrastructure, façade, choice of colors, lighting systems, staircases, impact protection, building services, and parking management systems.
However, no compromises are made when it comes to insulation of the parking structure. Here, instead of maintenance-intensive thin-layer systems, mastic asphalt n combination with welded bitumen sheets are used: a configuration that has been tried and tested for decades in many parking structures. Surfacings on vehicle-access areas in parking structures must withstand the great wear from vehicle traffic. As the top layer of such surfaces, they must ensure under all weather conditions that water and de-icing solutions cannot penetrate to the floors.
User-friendly
The slender steel construction of the Park»Raum parking structures ensures good light, openness and good visibility on all parking levels and staircases. Precast prestressed concrete Brespa floor slabs are 40 cm thick, with smooth soffit spans unsupported over 16 m – which eliminates interfering columns and low-hanging steel beams, as well as dark, hidden corners. Users of these parking structures therefore enjoy the feeling of safety. This clear and logical design, as well as an easily remembered parking management system, ensure good orientation. These features enhance attractiveness, high customer frequency and, consequently, the profitability of the parking structure.
Accessory modules offer operators the opportunity for creating unique characteristics for their parking structures and for targeting new customer groups: e.g., with recharging points for electric vehicles, free-of-charge bicycle boxes, heated ramps, energy floors with building solar surfaces and attractive LED lighting in park decks – to name only a few benefits.
North-East Adidas parking structure in the German city of Herzogenaurach
For Adidas’ new North East staff parking structure in the German city of Herzogenaurach, DW Systembau, jointly with agps architecture ltd. from Zurich and Group Ingenieurbau in Munich
(//www.gim-tr.de" target="_blank" >www.gim-tr.de:www.gim-tr.de), tailored the Park»Raum concept to the individual specifications of Adidas, the manufacturer of sportswear. The result is a user-friendly, low-maintenance parking structure extending over six parking levels with a total parking area of nearly 40,000 m² – which, thanks to the precast prestressed concrete floors of 15.75 m length – requires neither disturbing columns nor beams. The precast prestressed floors were supplied by Franz Oberndorfer GmbH & Co KG.
The concept and the quality of this parking structure also convinced the jury of this year’s “best architects 16” award, which recognized the parking structure in the category “Infrastructure Buildings” by awarding it the “best architects 16” award.

