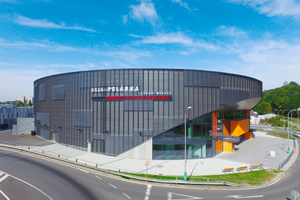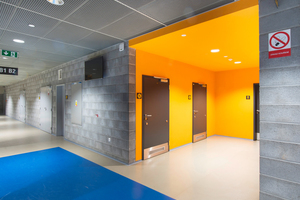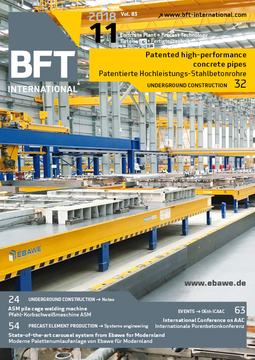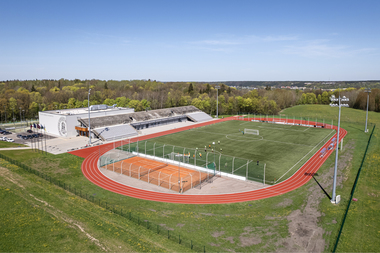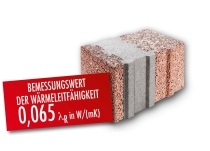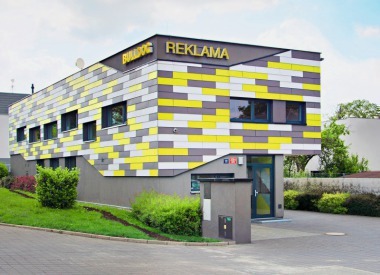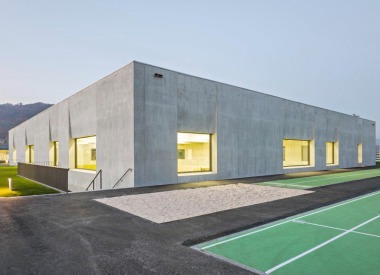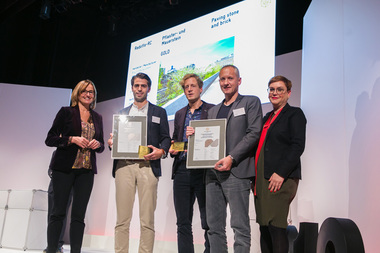Expanded-clay masonry construction for sports and culture
The multipurpose hall in Frýdek-Místek, a small town at the eastern end of the Czech Republic, around 150 km northeast of Brno, was just recently completed. The building structure presents itself to the exterior as a strong, sturdy oval with a vertically segmented, perforated-plate façade. The entrance area is designed to be equally dynamic, which – with its inclined-undercut glass-clad opening – allows access to the hall. From there, the way leads through the cashier and entrance areas to the large east grandstand, with 1,446 seats and the west grandstand with 593 seats.
The central area in-between is, during normal operations, an ice-sports area, which, however, can also be used for ball games, concerts and other cultural events. The technical facilities as well as additional sports facilities, including a badminton court and a shooting range, are located next to and underneath the grandstands. The Hala Polárka, which was erected by the investor Sportplex Frýdek-Místek s.r.o., was built under the project management of OSA projekt s.r.o. in Ostrava; GEMO a.s. in Olomuc was the general contractor.
Blocks from the Czech Liapor plant
All the exterior and interior walls of the hall, erected as steel skeleton construction, were built with Liapor masonry blocks from the Czech plant in Vintírov. For the western area of the hall, for example, Liapor Liatherm 365 P4 and Liapor M 240 P12 lightweight blocks were used. They – together with a thin mortar bed, preferably of Thermovit thermal insulation – form the basis for the thermal insulation of the hall, completed with an additional composite thermal insulation system of 100 to 120 mm thickness.
The masonry in the eastern part of the grandstand was implemented in a similar manner at a thickness of 365 and 240 mm. In addition, Liapor R 195, R 100 and M 115 P4 masonry blocks were used in the entrance area, the rest and intermission facilities at the top behind the grandstands and for the locker rooms, the sanitary areas as well as the technical facilities. The total area constructed with Liapor masonry blocks for the Polárka Hall amounts to around 2,460 m2.
Ideal for sports halls
The blocks of lightweight aggregate concrete (LAC) with open structure and with integrated air slots are comparable to the Liapor Super-K or Compact blocks and are especially well-suited for building halls, stadiums and other functional structures. The reason here is that they, due to the expanded-clay spheres they contain, have a wide range of densities between 450 and 2,000 kg/m³, offering at the same time high strengths of up to 80 MPa. Moreover, very good thermal conductivity coefficients (k factors), a high resistance to fire and excellent sound protection round out the characteristics.
Building with Liapor masonry blocks has advantages also under economic aspects because building with large-sized blocks proceeds quickly and the surfaces require no pointing. Liapor blocks are, moreover, relatively resistant to mechanical damage. “This is one of the reasons why they are used in sports halls like the Hala Polárka, where a maintenance-free system plays an important role,” explains Tomáš Lehnert, the co-author for the Polárka-projects.
Harmoniously integrated walls
All the door openings were executed with hollow-door lintels to ensure a uniform optical look. All surfaces were, moreover, provided with a thin unifying surface course that protects the masonry by preventing dust collection. Altogether, the perfectly executed Liapor walls, with their contrast between dark block and light-colored butt and bearing joints, enable the walls to provide a harmonious impression that, together with its clean, rough surface aesthetics, perfectly matches the character of the rest of the building.
The multipurpose hall demonstrates how Liapor masonry blocks can easily observe the high standards placed on residential construction, as well as in buildings designed for sports and culture – and enable individual, attractive architecture with a maximum degree of spatial and functional comfort.

