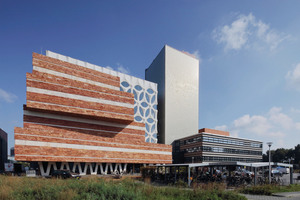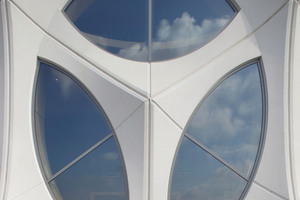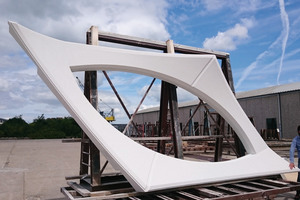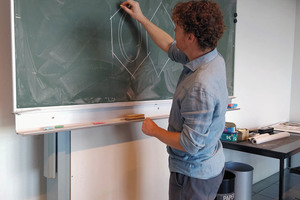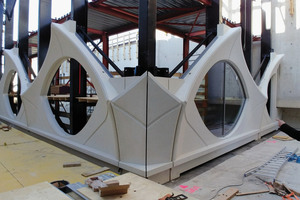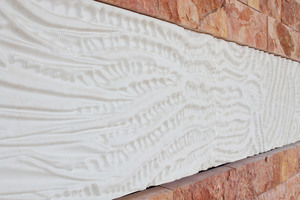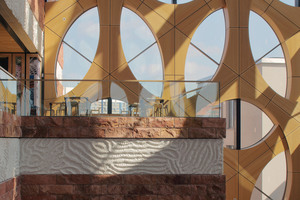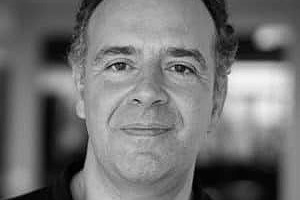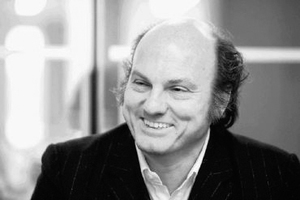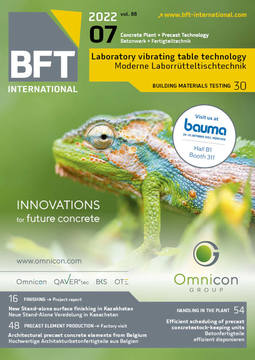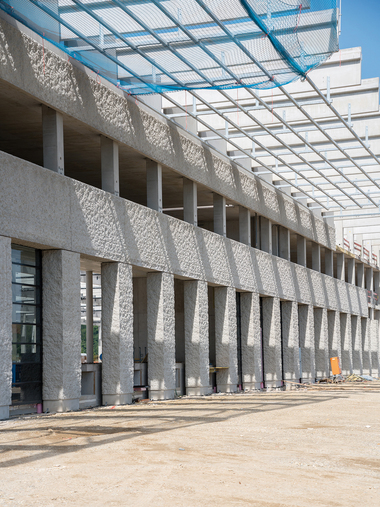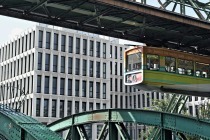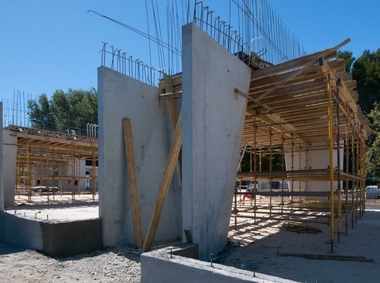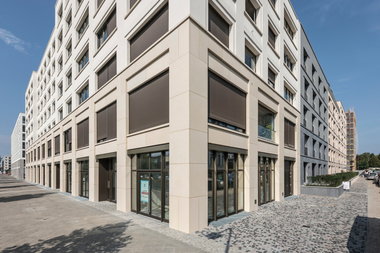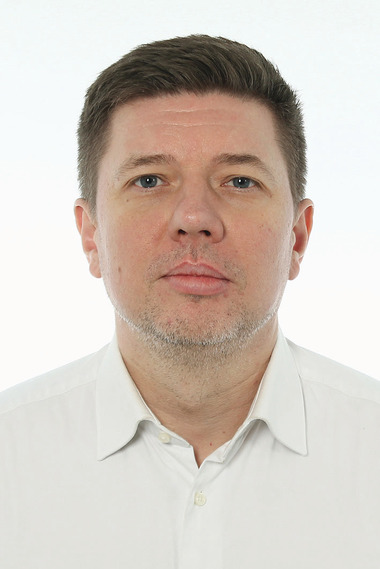Exquisite precast concrete elements for the Naturalis Biodiversity Center in the Dutch city of Leiden
The recently opened Naturalis Biodiversity Center in Leiden is the largest museum of natural history in the Netherlands. The distinctive façade of the building is dominated by a cubic body of three-dimensional interlaced precast concrete elements. The complete article (in German only) can be read in the “BetonBauteile Jahrbuch 2022,” which is available in the Profil-Buchhandlung.
For their design of this museum newbuild, the Rotterdam architects Neutelings Riedijk had looked for an architectural likeness in nature. At the same time, the Naturalis Biodiversity Center was to be recognizable as a public building in the Bio Science Park in Leiden. This science quarter of Leiden University is characterized by introverted research institutes and office buildings. Although in walking distance from the main railroad station, it is located on the side facing away from the inner city. It is no place for strolling through, but rather one to which one goes for a specific purpose. That is why its external form is intended to arouse curiosity and signal approachability. In their search for natural forms in architecture, the architects came upon the honeycomb. A regular hexagon forms the basic geometric body of the façade, the so-called glass crown: a cubic body well over 30 m high that spans the entire atrium.
The staggered arrangement of the honeycombs was rendered abstract by inscribed circular arcs. This resulted in intersecting elliptical areas that remind some observers of leaves, others perhaps of cat’s eyes, in any case definitely of something organic. These elliptical areas are glazed, three of which are arranged at an angle of approx. 60° to each other, found in every honeycomb.
Honeycomb grids of precast concrete elements
The honeycomb structure of the atrium façade consists of precast concrete elements whose overall share of glass amounts to only 30 %. Each honeycomb is assembled of three elements, each of which comprises, framelike, a complete elliptical window field. The visible recess in the axis center of the window is a shadow joint. The entire façade consists of only three basic elements: the two structural elements inclined in mirror-image to one another, and the slightly compressed horizontal cross beam. The individual precast concrete elements are rhombic in shape and, together, form a hexagonal honeycomb. The concrete elements were varied only at the corners of the building, in the area of the roof and at the base zones. The precast concrete elements were manufactured in Groningen by the company Hibex. The concrete elements consist of white concrete, to which pigments of Norwegian marble were additionally added. Following hardening, the concrete elements were only sandblasted and hydrophobized. In addition, the precaster had embedded adjusting frames as window fasteners in the precast concrete elements.
Following surface finishing, the aluminum profile frames, shaped into circular arch sections, were mounted onto these otherwise regular elements. Glazing also took place still in the plant, so that the façade elements arrived in finalized condition at the construction site. The precast concrete elements were installed in the narrowly spaced steel structure that extends over the full height of the atrium, with always one honeycomb attached to three of these columns. The insulation was applied as foam, which was subsequently sprayed onto the inner side of the precast concrete elements; an actually unfinished wall does not exist. The inner side is provided with wood cladding, which is heavily perforated for reasons of room acoustics, and is backed with acoustic fleece.
Economic measure
The precast concrete façade in the large atrium is not only honeycomb in form: it is also continuously three-dimensionally shaped. Here, the architects Neutelings Riedijk took their cue from the image of a choppy water surface, though tilted from the vertical to the horizontal. This is logically clear from an oblique view of the façade. The planners had initially desired even more pronounced three-dimensionality for the façade, but costs had to be saved to observe the project limit – including all costs – of 70 million euros.
With this in mind, the participating consulting engineers, ABT, accordingly developed rendering software for the façade, based on which the architects simulated and compared a great variety of thickness varieties for the reveals. They were able to numerically input the heights of the peaks and the troughs of the waves. The program then quickly designed the view of the respective façade. With these formal investigations, it was possible to save as much as 10 % of the concrete.
Mountain of buildings
When approaching the Naturalis Biodiversity Center, one perceives two different building masses: first of all, the already described “glass crown” and, second, a mountain-like enclosed body with wall surfaces of red split travertine, interspersed with white horizontal strips. This mountain of buildings with its numerous recesses and intertwinements looks a little like loosely piled up shoe boxes. Inside, the actual exhibition rooms as desired by the museum curators are accommodated. The lack of daylight protects the exhibits from harmful ultraviolet light and offers the possibility of a family museum with many video presentations. Although the staggered arrangement of the floors enabled installation of skylights hidden from outside view, they are covered for the reasons described and will probably never be visible.
The travertine was broken up into blocks of 3 x 2 x 2 m and shipped to Portugal, where the blocks were split into queen closers only 6 mm wide. They arrived in Leiden via Rotterdam, where they function as frost-resistant curtain walling of a cast in-situ wall. Inside the atrium, single-flight ramps, similar to a mountain path, wind up the described mountain of buildings. Viewed from the uppermost level, an impressive panorama of numerous ramps opens up. Here one also finds a small “mountain café” complete with panorama terrace, as in the Alps. The terrace, however, is accessed on the outside in front of the precast concrete façade. The architectural citationof a mountain of buildings points to a second large area of the Naturalis Diversity Center: geology. In addition to offering numerous taxidermized animals, large dinosaur skeletons and prehistoric fossils, the Museum und the annexed Research Institute investigate geological eras, geological strata and volcanism.
Edwin van Huis, the General Director of the Institute, was delighted with the choice of the red travertine. In the color of the stone, he sees a homage to the major museums of natural history on the earth, e.g., the Natural History Museum in London, the Smithsonian in Washington and the Museum für Naturkunde Berlin (see “Beton Bauteile Jahrbuch” 2012). These buildings have, in fact, a fundamentally red color, but the reason here is that all of them are made of brick and were built in the 19th century.
Domino system
The described white horizontal strips consist of precast concrete elements that were designed by the Dutch fashion designer Iris van Herpen. The fashion designer, born in 1984, caused an international stir with the first three-dimensional printed dress and has her own prêt-à-porter label. For the Naturalis she conceived a domino system:
She created three different pattern types, each consisting of four partial elements. In addition, there are nine transition types, with which one pattern changes into another. Overall, there were 21 different textured matrices that were placed into the forms for casting the corresponding precast concrete elements. In developing the patterns, the possibility of non-destructive demolding was essential, because the matrices – given the large number of frieze elements – were intended to be reusable. To ensure reusability, ABT consulting engineers developed another design model in order to optimize the inclination angle of the profiling in the patterns, and to ensure their demolding without damage.
To enable Iris van Herpen to personally determine the sequence of the pattern, Neutlings-Riedijk made a working model of rigid polystyrene foam to the scale of 1:50 only of the Museum Mountain – i.e., without atrium. The model featured horizontal joints instead of the friezes, which enabled the fashion designer to fit in the corresponding frieze model elements and to arrange the overall effect. These downsized frieze elements had nearly the same size as dominoes.
Concrete is not rational here
When asked why Neutelings-Redijk had decided on precast concrete elements, in particular for implementing the atrium façade, Frank Beeling, the responsible Project Manager, explained that the weight of the material had been important to the architects. This is because concrete possesses a natural stone component and has something natural about it – and because concrete has an aura of longevity. Since the Center is also a museum about the geological eras, this building is also meant to convey an expression of eternity.

