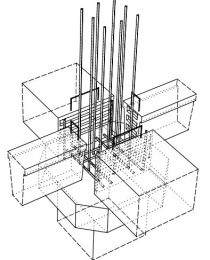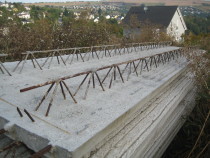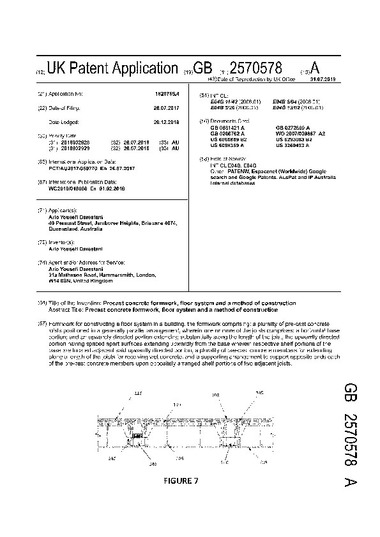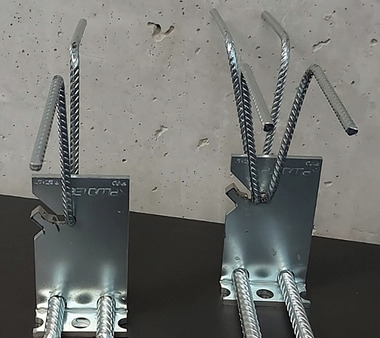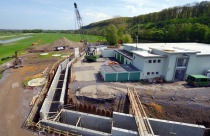Innovation: Precast floor element with a span of 19 m
The innovation is that nearly every precast floor element production plant can manufacture lightweight concrete floors without additional investment. The extension of the product range is made possible by simply inserting “Uboot” (cube-shaped) blockout elements into the freshly cast concrete elements on the anyhow existing vibration tables.
These prefabricated two-way precast floor elements speed up the construction process and enable, in combination with prestressing, clear spans of up to 19 m. Conventional elements are up to now mainly manufactured in single-span in plants with the...


