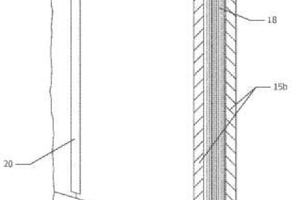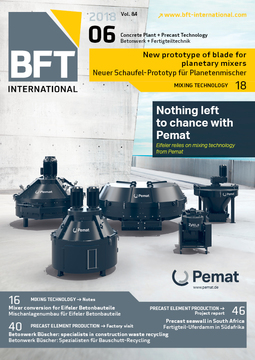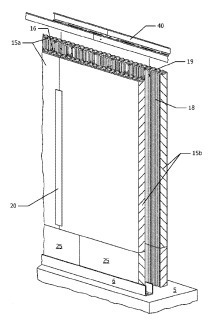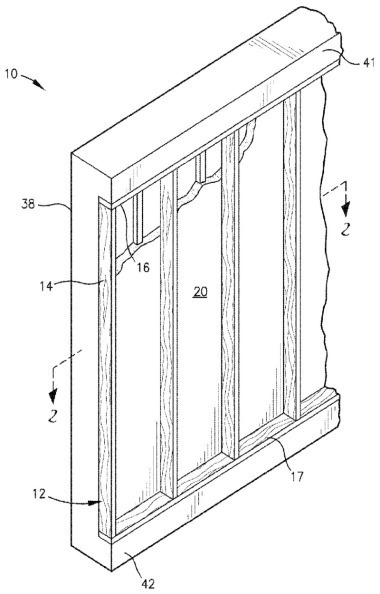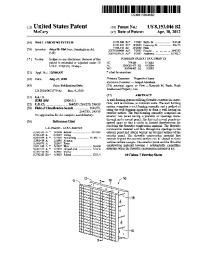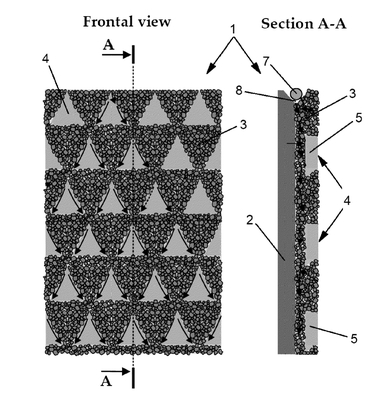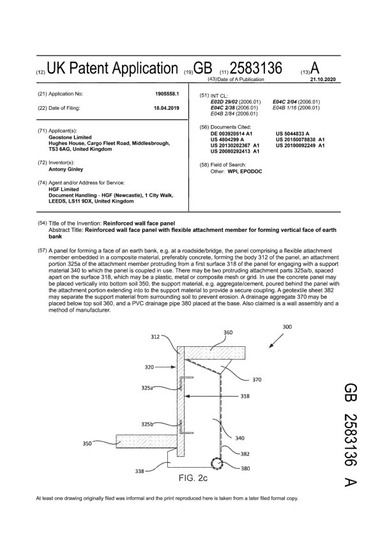Insulated concrete form construction method and system
(10) US2018112400 (A1)
(57) A system and method for constructing an insulated concrete form (ICF) wall are provided. Vertically-oriented pairs of ICF foam panels of an ICF structure are erected above a footing, with vertical panel supports located along opposed vertical edges of each set of adjacent vertically-oriented panel pairs. An internal brace support, extending longitudinally along the structure, is installed between the individual panels of the panel pairs. Concrete is poured between the erected vertically-oriented ICF foam panels to complete the ICF wall.
(71) INTEGRATED CONCRETE FORMING LTD [CA]

