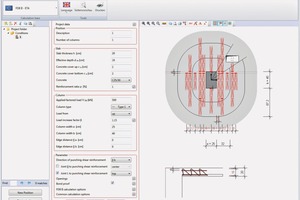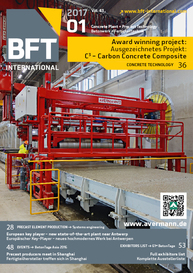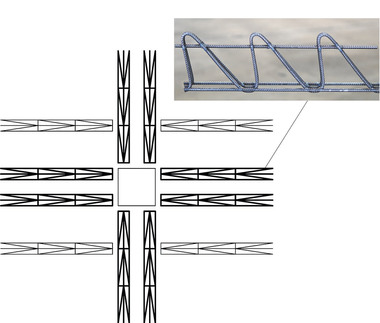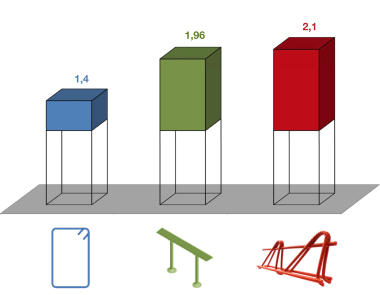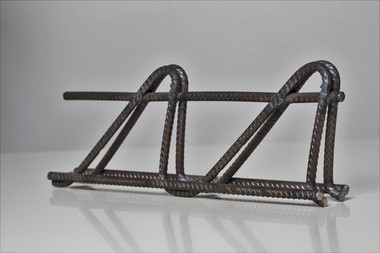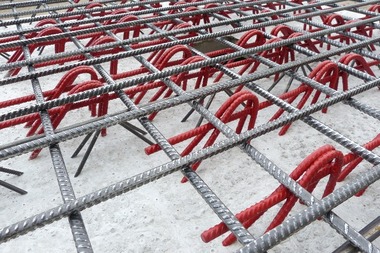Joints optimized between precast concrete elements in areas of punching shear
Flat slabs are economically manufactured with precast slabs and topped with in-situ concrete. Accurate execution requires detailed planning. In areas of punching shear, the arrangement of the precast slabs and all possible joints between the precast slabs and the column face must be carefully planned. The distance between the precast slab and the column face for the Filigran punching shear reinforcement, based on European approval ETA-13/0521, may not exceed 4 cm. However, the slabs may also be moved all the way up to the column, or may overlap the column by up to 1 cm. In contrast, butt...

