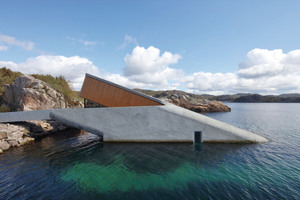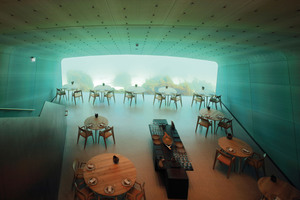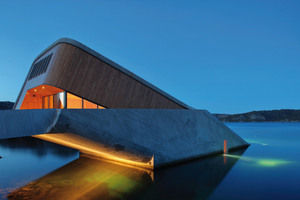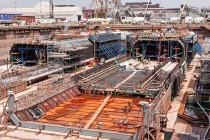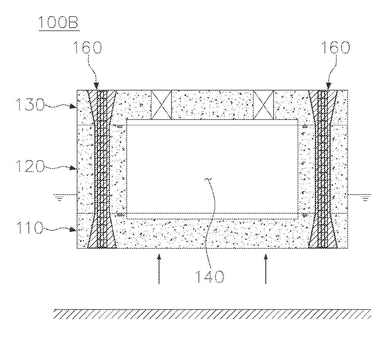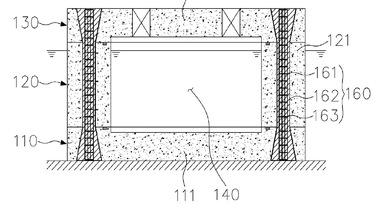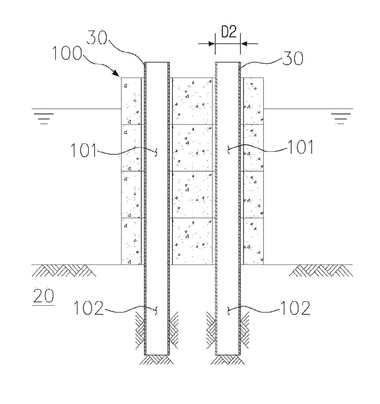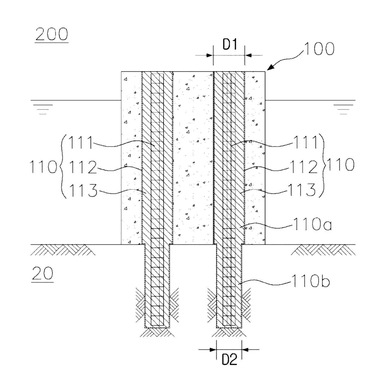On diving station – underwater restaurant »under«, Lindesnes
The first underwater restaurant in the world was opened last March in the Norwegian municipality of Lindesnes under the name of »under«. The concrete structure was prefabricated on a floating dock, then pulled to its final location and sunk into the sea there.
Lindesnes is located on Norway‘s southernmost point; there is a lighthouse that is very popular with tourists and marks the Skagerrak strait running between Scandinavia and Denmark. Not far away, the coastal village of Båly was undergoing urban redevelopment over the last ten years; with the Havnhotell, the two brothers, Stig and Gaute Ubostad, had an upscale middleclass hotel built there. In 2016, they were ponding in a small group over the question of how to attract additional guests to the archipelago region of Norway‘s south coast. A friend suggested that they might extend the existing hotel by an underground dining room provided with windows towards the sea. As passionate divers, the two brothers were immediately fascinated by the idea and asked a local architect for an appropriate design. With this conceptual design, they contacted the well-known architectural office Snøhetta – that is, only for the interior design actually. The Oslo-based architects, however, convinced the two brothers immediately of the fact that the building would have to be larger and should be noticed as an independent building. Primarily due to this statement, the preferred location was eventually regarded as unfavorable, thus the adjacent bay was suggested as more appropriate.
Sinking the building shell properly
The completed building, in particular on the east side, is reminiscent of a tilted element of a caisson tunnel and thus of a construction method, for example, used to implement the submarine section of the Øresund Bridge or the recently completed Hong Kong-Macau Bridge. The bridges were built on floating docks in conventional construction, carried to their intended position at sea, sank with millimeter precision there and then assembled together under water like gigantic sewer pipes. As soon as all tunnel elements have been installed, the entire tube is pumped empty.
In fact, the building shell of the »under« was also erected on a floating dock, however, moored immediately adjacent to the Havnhotell. The respective works were carried out smoothly in the exceptionally mild Norwegian winter of 2017/18. After completion of the building shell, the same was maneuvered on its floating dock by an almost 70m high deck crane to the target position barely 100 m away or rather: almost to this point. The pontoon was slowly flooded over night, having the »under« sunk so deep into the water that it started swimming by itself. Due to the fact that both windows had already been installed in advance, it was watertight like the body of a ship. Because of the buoyancy of the concrete structure, the pontoon detached from the same, totally sank to the ground, thus it could be pulled out underneath the structure. It was now possible to position the future restaurant with the aid of the crane together with a shore-based hoist in such a way that it swam vertically over its intended location. The numerous empty plastic tanks, situated in the building structure when still on the pontoon, were now slowly filled with water, thus pressing the structure down.
In the preceding weeks, a large precast concrete base plate featuring a negative block-out of the restaurant‘s floor plan was lowered into the sea at the intended location. In addition, the base plate is provided with rising threaded rods that fit loops that are integrally molded onto the restaurant. During precisely sinking the »under« into the sea, controlled by ropes from landside, divers were responsible to guide the threaded rods above these loops in order to fix the underwater restaurant to the base plate with the aid of large screws then. Once this had taken place, the »under« was pumped empty; while the massive base eliminated the buoyancy forces arising consequently. Afterwards, the interior work took place until just before the official opening ...

