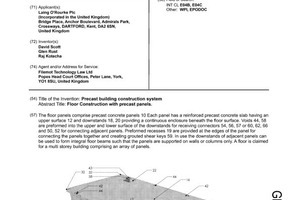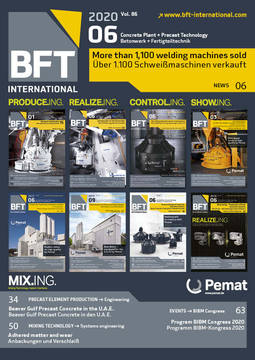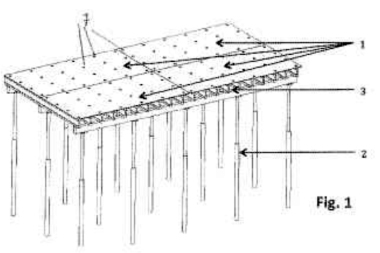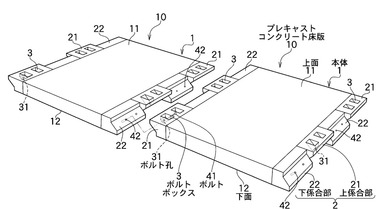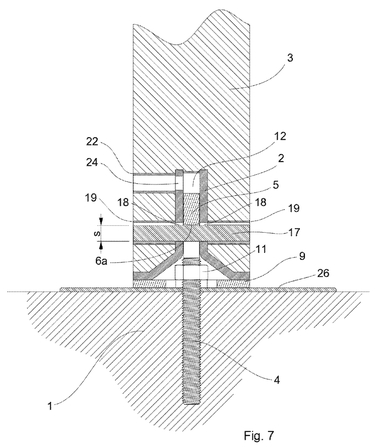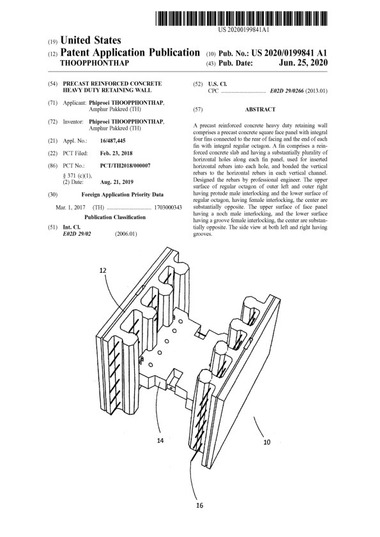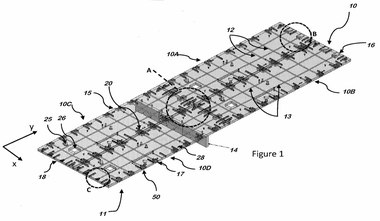Precast building construction system
(11) GB 2578197
(22) 19.08.2019
(43) 22.04.2020
(57) The floor panels comprise precast concrete panels 10 Each panel has a reinforced precast concrete slab having an upper surface 12 and downstands 18, 20 providing a continuous enclosure beneath the floor surface. Voids 44, 58 are preformed into the upper and lower surface of the downstands for receiving connectors 54, 56, 57 or 60, 62, 66 and 50, 52 for connecting adjacent panels. Preformed recesses 19 are provided at the edges of the panel for connecting the panels together and creating grouted shear keys 59. In use the downstands of adjacent panels can be used to form integral floor beams such that the panels are supported on walls or columns only. A floor is claimed for a multi storey building comprising an array of panels.
(71) Laing O‘Rourke Plc (Incorporated in the United Kingdom) Bridge Place, Anchor Boulevard, Admirals Park, Crossways, DARTFORD, Kent, DA2 6SN, United Kingdom

