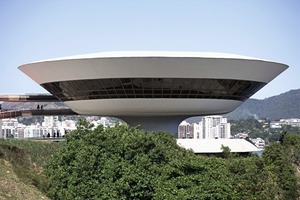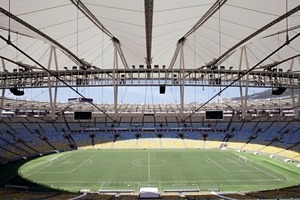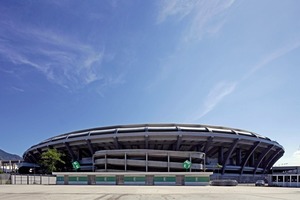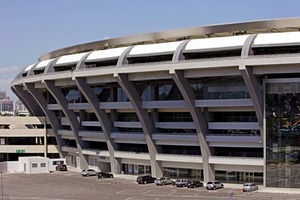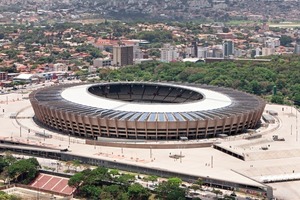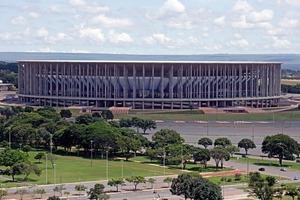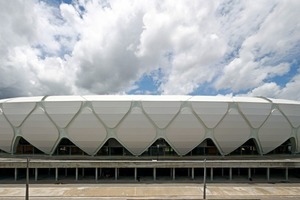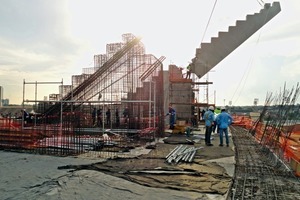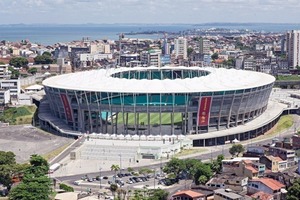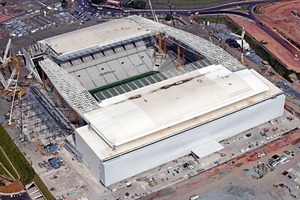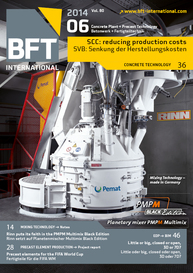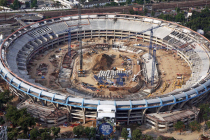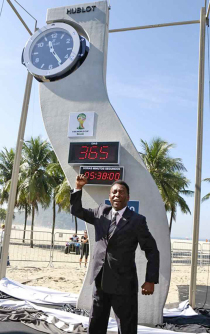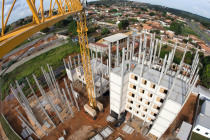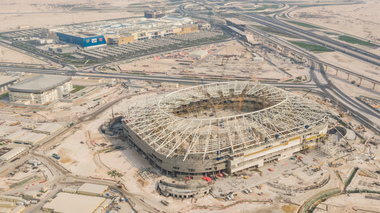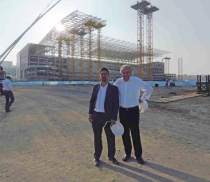Precast elements for the FIFA World Cup
The upcoming FIFA World Cup in Brazil will take place in twelve stadiums. Six of them were primarily designed by German architects and engineers. This article provides an overview of these projects.
For several decades, Brazilian architecture had been strongly influenced by the concrete buildings designed by Oscar Niemeyer, who died in 2012 at the age of 104. The former office manager of iconic architect Le Corbusier conceived countless buildings in the country, with a focus on the current capital, Brasilia. This center of the Brazilian government was largely constructed from the ground up in the 1960s according to the design by Lcio Costa whose layout resembles an airplane.
Even though contemporary Brazilian architects are increasingly trying to emancipate themselves from their “design guru” Niemeyer, some of the stadiums built for the upcoming World Cup deliberately refer to this architectural tradition because several existing stadiums, some of them with a strong reputation in the world of football, had to be completely refurbished and upgraded for this major event. One of them is the world-famous Maracanã Stadium in Rio de Janeiro, another the stadium in Belo Horizonte, which is one of the early Niemeyer designs. Both stadiums are included in the list of protected buildings.
Maracanã Stadium in Rio de Janeiro
This large stadium in Rio de Janeiro had to undergo massive structural interventions. Although this venue has held the world record of 199,854 spectators watching a match since 1950, the existing precast terracing had to be replaced with new elements because the stadium had originally been built completely without seats, which were added later. Furthermore, the previous stand spacing no longer corresponded to the current FIFA guidelines, which is why the old terracing and the existing cantilever roof were demolished and replaced with new structures. The new inner stadium bowl was designed and built by Brazilian architect Daniel Fernandes whereas the new tent-like roof held in place by a compression ring was designed and built by Schlaich Bergermann und Partner (sbp) based in Stuttgart, Germany.
Estádio Governador
Magalhães Pinto in Belo Horizonte
As in the case of the Maracanã Stadium, the Estádio Governador Magalhães Pinto in Belo Horizonte had to be upgraded to ensure compliance with the current FIFA guidelines. The Brazilian Conservation Authority specified that the historic façade marked by the architectural-concrete structure of the second-tier terracing be retained. The newly built first-tier terracing includes functional areas that conform to FIFA requirements, as well as a ring of boxes. In structural terms, the pitch and the first-tier terracing were “lowered”. In this context, the exciting feature is that the precast elements used for these stand areas, including the stepped beams and the uppermost, new terracing sections, were pushed into the structure underneath the existing parts, rather than being cast in situ. Hamburg-based gmp architects were contracted with the stadium upgrade. They justify their design by referring to the greater accuracy and better fit of structural components thus achieved.
National Stadium in Brasilia
The National Stadium in Brasilia is a completely new structure, but was not planned to be built as such at the outset. The site previously accommodated a stadium built in 1973, which featured only a single western stand. On the basis of an earlier expert study, Hamburg-based gmp architects were also commissioned with constructing the new stadium roof required for the reconstruction. However, Brazilian architect Castro Mello was contracted with the extension of the existing structure. gmp designed a 309-meter ring of columns around the stadium, which includes a total of 288 UHPC columns arranged in three rows that create a temple-like structure to carry the roof, which is more than 40 meters high. The architects chose this design to pay tribute to the architectural tradition prevalent in Brasilia but also to create a sophisticated setting for the old structure surrounded by the new elements. Yet the architects were truly astonished when the old stadium was simply blown up while the construction of the ring of columns was already well underway.
Arena da Amazônia in Manaus
Although the façade of the Arena da Amazônia in Manaus has been lined with a membrane consisting of polytetrafluoroethylene (PTFE), the inner “bowl” is a precast structure that includes prestressed stepped beams. Prestressing was required because of the significant projection of the second-tier terracing from the support area of the structural framework. This stadium was also designed by gmp in Hamburg. Structural analyses and verifications were carried out by the sbp structural engineering office located in Stuttgart. The required precast elements were made of conventional C40 concrete at the precast plant situated immediately adjacent to the construction site. In this process, the tensioning ropes encased in sheathings were first placed in the formwork in untensioned condition, and tensioned only after complete curing of the concrete. The close proximity of the precast plant (which is the only plant in the entire Amazon region) to the construction site also brought about huge benefits in terms of logistics: as a result, custom elements could be produced for the project that would otherwise not have been suitable for transport. In this case, however, the precast elements just had to be “lifted over”.
Itaípava Arena Fonte Nova in Salvador da Bahia
The Itaípava Arena Fonte Nova in Salvador da Bahia was one of the first completed World Cup stadiums. Schulitz und Partner architects based in Braunschweig, Germany, originally designed this stadium as a pure football club venue, and only subsequently did it get FIFA acceptance. This stadium features a distinct horseshoe shape; it was built without a southern stand. Instead, it opens up to the neighboring TororoLake. The architects designed this horseshoe opening to ensure effective natural ventilation of the arena under the prevailing tropical conditions. The terraces, structural frames and stepped beams of this stadium also consist of precast elements that are exceedingly slender to resolve the façade whilst providing additional convection.
Corinthians Stadium in São Paulo
As unexpected and breathtaking the wide range of shapes and forms of contemporary stadium façades might be − all of them have one thing in common: their bowls are largely composed of precast components. Even a stadium such as the one in São Paulo, the economic hub of Brazil, includes precast stand components although its primary feature is the distinct steel roof structure designed by the Werner Sobek engineering office based in Stuttgart, Germany. Its main building also consists of precast elements; it accommodates a 25 m high lobby area underneath the western stand.

