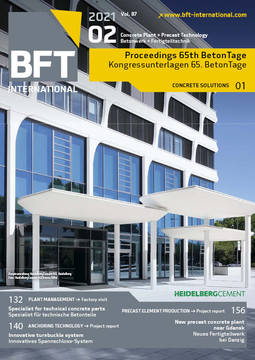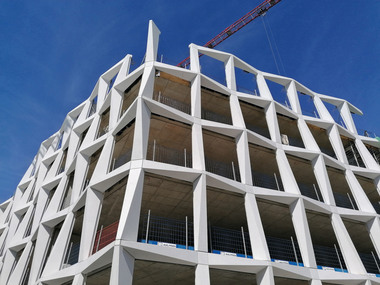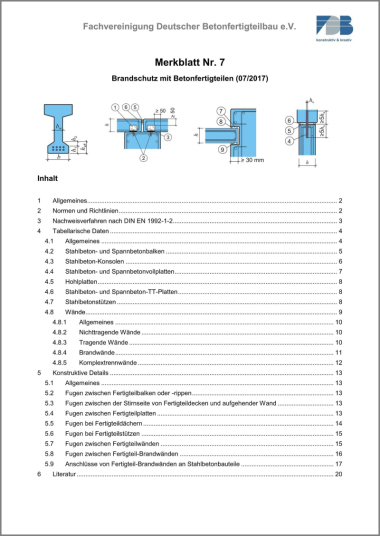Surfaces of structural precast components – Standard approach in accordance with the FDB Code of Practice No. 1
Structural precast components are primarily used in conventional industrial and commercial construction. They form the system of load-bearing members of buildings, including roof trusses, restraining
and other beams, columns, and other elements. These structures are often complemented by additional precast reinforced-concrete components for fire walls, staircases, or office fixtures and furnishings.
The related considerations focus on the subsequent use of the building, but clients and owners can also justifiably claim an appropriate look and visual appeal.
The element surfaces that remain visible in the final building or structure are referred to as exposed or architectural concrete surfaces. They include the surfaces in contact with the formwork as well as the sides of the precast reinforced-concrete components where the concrete is poured. Surfaces covered by formwork usually conform to the requirements defined for the frequently specified “Sichtbetonklasse 2” (SB2; Architectural Concrete Class 2) as
described in the Code of Practice on Architectural Concrete published by Deutscher Beton- und Bautechnikverein E.V. (DBV). In construction practice, this view is generally shared by architects, designers, contractors, and precast producers. This is why the SB2 requirement has for the first time been defined as a standard for precast elements in the course of the revision of the Code of Practice No. 1 on Architectural Concrete prepared by the Fachvereinigung Deutscher Betonfertigteilbau e.V. (FDB).
Columns and wall panels are normally prefabricated in the horizontal position, which is why the concrete pouring side will often remain visible in the final building or structure. This is where the Code of Practice defines surfaces “leveled and manually smoothed using a trowel” as the standard approach, which is confirmed by many years of experience and feedback from a large number of precast producers. The Code of Practice lists additional surface treatment options, describes their appearance and specifies their benefits and shortcomings.
It is now possible to specify precast reinforced-concrete elements with no specific design intent very simply according to the standard
approach set out in the new Code of Practice. For any design
deviating from this standard, the checklist included in the new FDB Code of Practice No. 14 can be consulted for preparing consistent specifications as part of requests for proposals.






