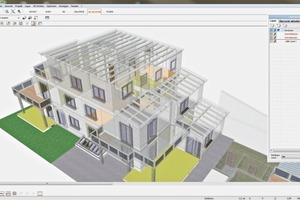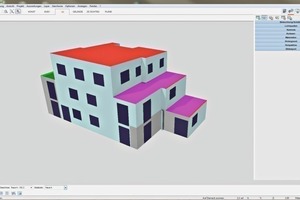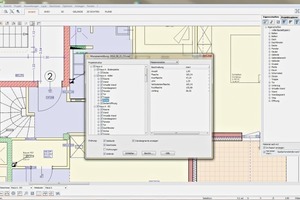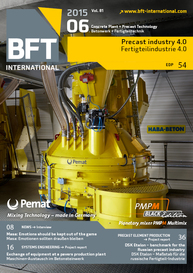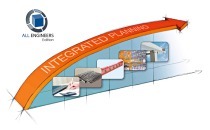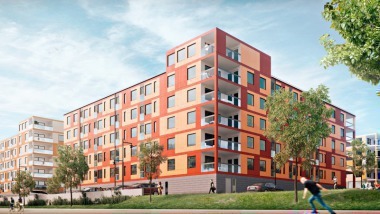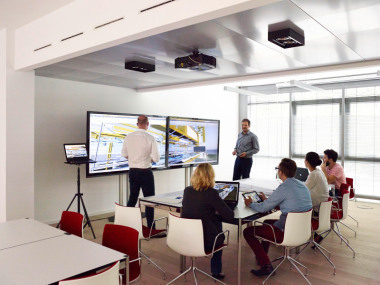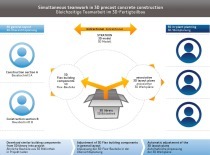The “in” topic in building: holistic design with BIM
Building Information Modeling (BIM) is currently one of the most “in” topics in building and will over the middle and long term sustainably change the design, construction and utilization of building structures. The advantages and possibilities of BIB are illustrated by the example of interacting software solutions in FirstInVision.
BIM stands for a life-cycle-oriented, computer-aided design method aimed at optimizing the design, construction and utilization of buildings; increasing productivity; improving the quality of design; and managing workflows more efficiently. Although BIM is not software, certain requirements are placed on the programs that are used in conjunction therewith. CAD programs are BIM-capable, for example, if they offer the following: parameterizable 3D objects with associated alphanumeric project information, building structuring that simplifies design work, automatic plan derivation and analysis as well as an IFC interface for data exchange. The CAD software CasCADos contained in FirstInVision – which is designed for architects, consulting engineers, developers and builders, and manufacturers of precast products – meets all of these requirements and enables generation of BIM building models as the basis for calculating structural design, building services, building physics and energy-efficiency requirements.
To ensure no-loss exchange of BIM data among all parties involved in a project and throughout the respective technical programs, a common basis for the exchange of BIM data has been created with object-oriented IFC basis data models (Industry Foundation Classes) of BuildingSmart International. This data-exchange standard is also supported by the current version of CasCADos.
Multifunctional BIM
Three-dimensional building models generated with CasCADos that contain both geometric data and project properties – such as, for example, materials, quantities, costs and deadlines – and that become increasingly detailed as the project progresses, form the basis of BIM. Planners, designers and contractors access and gradually complete it. This procedure creates a comprehensive information basis for planning, design, implementation and, most importantly, the longest phase – utilization of the building. A prerequisite to all this, however, is assurance that BIM is not used as an insular solution in an office, a planning discipline or a software solution. Instead, collaboration is required of all parties involved in planning, design, execution and utilization of a building – and it is necessary that software tools from different manufacturers be available via a common BIM data model.
When the three-dimensional BIM data model is linked to various parameters, a wide range of possible applications opens up. When extending the model, for example, by the fourth dimension (time), the entire course of construction can be planned and visualized in advance. In this way, all possible geometric conflicts can be identified across the trades or on-site, and erection and logistics processes can be optimized. When considering additional quantities – apart from the 3D building model and the time factor – construction costs and resources, building materials, machines and manpower, for example, construction, erection and installation processes can be simulated ahead of time, and processes and deadlines can be more precisely predicted and problems pinpointed early on. BIM data are also increasingly used by technical programs for cost planning and control, for construction and resources planning, cost-benefit analyses, building-physics texts and energy-efficient building optimization. BIM satisfies, moreover, ideal prerequisites for visualizing projects, for their presentation within virtual or extended realities and for three-dimensional output via 3D printers.
Tendering and
construction costs
Planners still continue to calculate lengths, areas and quantities manually based on printouts of pre-construction or working drawings. One of the reasons here is the frequently still practiced drawing-oriented CAD planning that does not offer the possibility of model-based quantity calculations. Based on the CasCADos building model, relevant data of standard building components can be automatically determined for tendering and calculation. This saves time-consuming manual analysis and prevents transmission errors. The geometry of the project constructed with CasCADos serves as basis for quantity surveying – optionally obtained via standard procedure or from freely definable takeoff details.
Additional properties and information from building components can simply be allocated via drag and drop from a catalog that can be individually extended and modified. This gives planners precise and reliable quantities that can be used by AVA programs. The appropriate quantities of the work items can be conveniently allocated by directly accessing the structural components or properties for planning, and the tenders can be generated directly from CAD planning. Construction costs can be better controlled with BIM as well: masses and quantities of the BIM structural components are determined and applied using Vico calculation software as basis for calculation by CasCADos. If the drawing and/or the 3D model changes, the quantities in the calculation are also updated. The planner obtains a precise, rapid and always current calculation, including automatic generation of quotations, specifications of works and performance specifications.
Building services
and building physics
Building services and building physics in particular, with their highly complex calculations and their close interaction with other trades are ideally suited for application of BIM. The advantages of three-dimensional building models generated with CasCADos for calculating and designing parts of building or building services are obvious. A model that contains all relevant information for the structural components can be calculated and assessed faster and more cost-efficiently.
Checking according to EnEV and DIN 18599, calculations and simulations of data relating to building physics, thermal properties, energy efficiency, ventilation, lighting, or acoustics, among many others, can be realized with considerably reduced data-entry effort. Many of the data of a structural component of relevance to the calculation are already contained in the spatial or building model. This considerably reduces the complexity of the calculations, especially since preparation and entry of the spatial and building data are as a rule more complicated than the actual design calculations.

