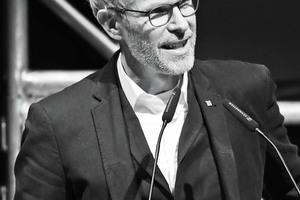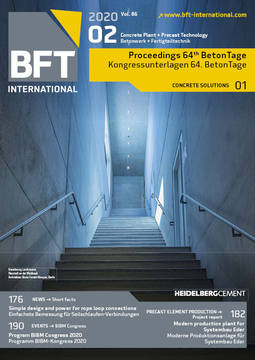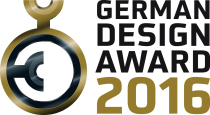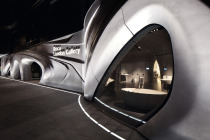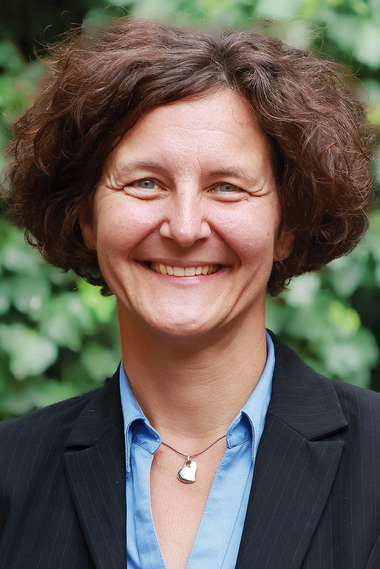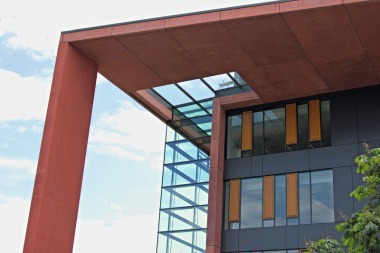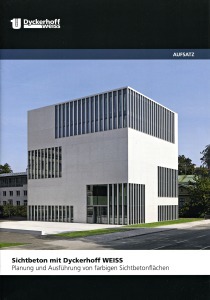Why we have developed the Optimus system
In the summer of 2008, we (B. Hullak and J. Rannow) decided to turn two small architectural offices into one larger firm. Meanwhile, after numerous loops, tests, successes and failures, and as a result of past considerations and the experiences gained over the last eleven years, we have come to see the path of development that is right for us. Many things have changed, not everything has improved. Nevertheless, we are feeling optimistic about the transformation process.
As of 1st January 2020, we have been going our separate ways again. Jens Rannow and his company, teamrannow, are dedicating themselves increasingly, and more consistently than before, to the field of architecture as a product, because the industry, including the creative industry, will undergo a radical change. Information, human resources and networks on the one hand, and affordability, climate, energy and sustainability on the other will be the future factors of design and construction in the building industry.
Evolution teaches us that change is the essence of every society, and the future is the logical direction to go. If we follow the laws of thermodynamics, the future can be described as a direction of time in which entropy will increase. In thermodynamics, entropy is the portion of energy that cannot be used for additional functions. If the structures and processes in a social system require more and more effort to the point where there is no energy left for the actual function of the system, however, then the system is facing overload. The work in recent years has been characterized by the search for ways to reduce entropy, by an expanded view of architecture: beyond the project to the product.
The separation of design and construction has been, and probably still is, one of the great maxims of the architectural profession. But the influences acting on our profession are shifting its nature even now, away from the process principle and towards the product. In other words: away from being able to intervene “until the concrete has hardened” towards an orderable, intelligent and, ideally, completed structure (we owe a work result free from defects!). The possibilities of production are feeding directly into the “design for fabrication” design process. Points of intersection are minimized, the entropy is reduced. This is only possible if designers, clients and contractors work together in a partnership of equals, listening to, complementing and inspiring each other.
The knowledge we have acquired about ultra-quick implementation in roof reconstruction, in combination with our expertise in industrialized construction, has led us to our concept of quick serial/modular design and construction. We are proud of our contribution, “Optimus”, which we have developed in collaboration with Ed. Züblin AG. Delving more deeply into the “series” topic gives us insights into and outlooks on the future of design and construction. We have an inkling of what might come, we see what is currently possible, but we also see what is not possible yet.
We want to be effective! Can that be equated with sustainability? Maybe, it can: the effort involved must be keeping with the result! In existing structures, sustainability/effectiveness refers to the overall energy balance in the lifecycle of a building. A highly energy-efficient building does, however, not necessarily have to be sustainable to an equally high degree. Often the effort involved is simply not in keeping with the result. In addition to a good design, an integral approach to sustainability essentially requires using the right materials in the right place and for the right purpose.
The material, its ongoing development and its use hold the innovations of tomorrow’s architecture. We are interested in transforming architectural concerns into built environment, and this – in contrast to numerous aspects of digitalization – is primarily found in the analogous world. In that regard, we are “old school”!
* Federal Association of German Housing and Real Estate Enterprises (GdW Bundesverband deutscher Wohnungs-und Immobilienunternehmen e. V.)

