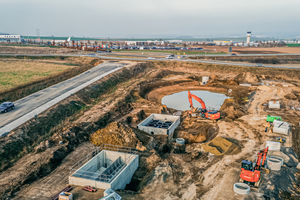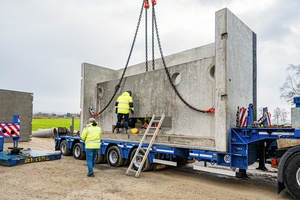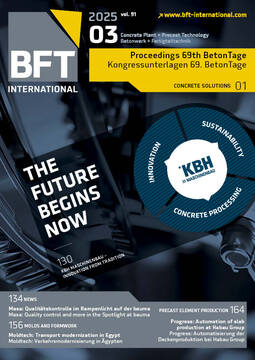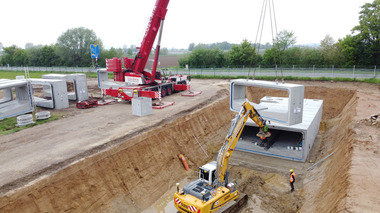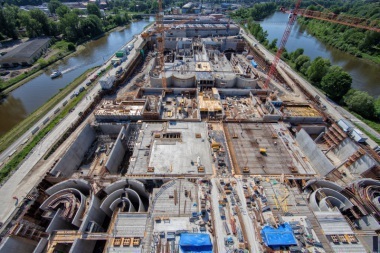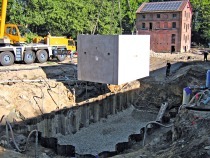Construction elements for treatment of precipitation
water at Kassel Airport
The regional Kassel airport has been in operation since 2013. Since then, a flourishing industry and airport location has developed around the airport site, where already now more than 35 companies have settled – primarily from the aviation industry. Since the end of 2022, the former landing airfield Kassel-Calden is being repurposed to an industrial estate. For this project, the planners paid special attention to precipitation water treatment. Implemented was a complex structure of precast elements with four integrated Hydroshark hydro-dynamic separators from the Finger-Beton corporate group.
Once the development works are completed, the grounds of the industrial estate will comprise approx. 22 ha. Planning provides for a drainage in the separation system. The wastewater will be discharged via the new connection pipe directly into the Calden treatment plant. After passing through the appropriate treatment facilities, the precipitation water is discharged into the nearest receiving water. The natural receiving water in the north of the area under consideration is the “Schachter Grund” which earlier, in the course of construction of the precipitation water retention tank (RRB) of the same name at the traffic roundabout on the B7, had been built over. The problem: the water from the natural catchment area had previously been conducted through this RRB and mixed with the potentially polluted precipitation water from the traffic facilities of the B7. In order to prevent this from happening in the future, the approval authorities demanded to relocate the water body around the RBB and merging of the outflow from the natural catchment area with the outflow from the Precipitation Water Treatment North being planned.
Concrete elements weigh up to 37 tons
For that reason, Precipitation Water Treatment North was planned in the immediate vicinity of the existing traffic roundabout at the B 7 and at the lowest drainage point of the northern drainage section. The structure was realized with precast concrete elements from the Finger-Beton corporate group. It consists of a total of 4 U-sections (as lower parts) and 4 floor slabs. The outer dimensions measure 10.50 x 7.10 x 4.10 m. The individual elements weigh up to 37 tons.
Mario Reidelbach of Bickhardt Bau SE explains the measure: “The precipitation water in the catchment area is channeled to the treatment plant. The separation structure throttles the inflow to the treatment plant to the measure required for proper water management. The geometry ensures aerodynamically favorable outflow conditions in front of the separation structure to reduce turbulent conditions around the dividing line.”
In addition to the structures of precast elements, more than 1,000 m reinforced-concrete pipes in the dimensions DN 300 to DN 1200, inlet structures as well as outlet blocks of various dimensions (DN 600 to DN 1200) from Finger-Beton corporate group were installed.
More than 1,000 m reinforced-concrete pipes
Erection of the treatment plant took only two days, because the structure was delivered to the construction site completely pre-assembled. Mario Reidelbach is satisfied: “This solution offered a highly compact construction method with high hydraulic performance. Therefore, the time and effort for earthworks and construction site logistics is within limits. The amount of cleaning required for the plant is much better than for conventional plants.”
The measure was planned by the consulting engineers Oppermann GmbH Ingenieurbüro Beratende Ingenieure based in Vellmar, Germany.
CONTACT
Finger Baustoffe GmbH
Bellnhäuser Straße 1
35112 Fronhausen/Germany
+49 6426 9230-0

