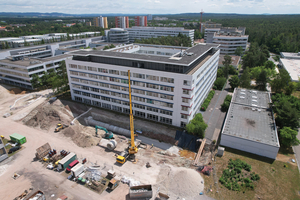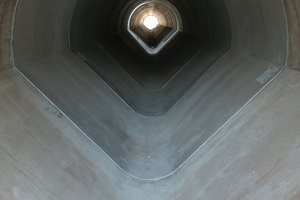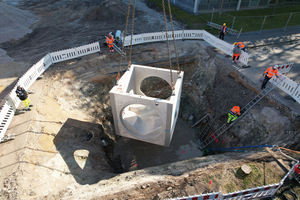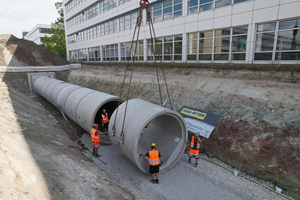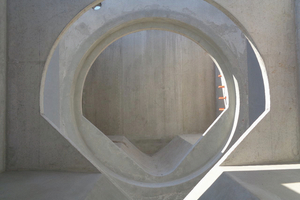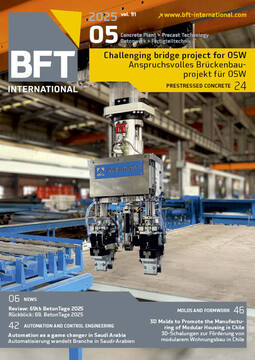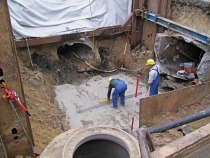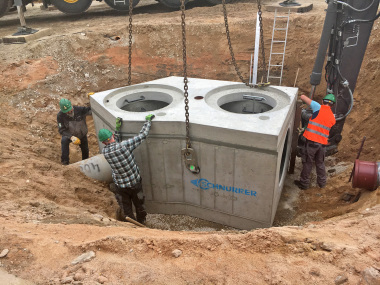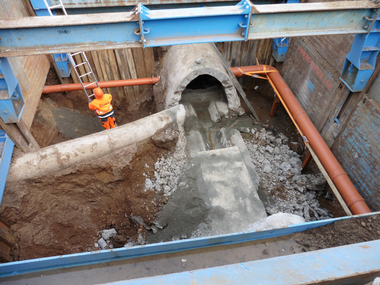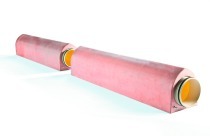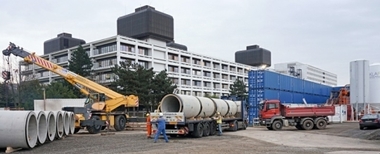Siemens Campus: Drainage system for major project in Erlangen
For the City of Erlangen, the „Siemens Campus Erlangen“ project is an important urban development scheme, being realized in the south of the city since 2014. The project report can also be read in the yearbook “Beton Bauteile 2025” (only German). The yearbook is an inspirational reference book on exceptional projects, aesthetics and the art of engineering with concrete.
Siemens is investing more than 1 billion euros in the Campus property that extends over an area of about 75 football pitches and integrates modern workplaces, research facilities, living spaces and public facilities. Siemens Campus is linked to the long history of the company located in Erlangen, beginning after the Second World War. With the Campus project, Siemens manifests its strong presence in the metropolitan region of Nuremberg, where 38,500 employees are working for the corporation at approx. 50 locations. The Campus property not only serves for pooling workplaces, but also as an innovation center for key technologies such as sustainable energy and power electronics. A project of this magnitude involves technical challenges as well as challenges in terms of infrastructure. One of the central tasks was the development of a high-performance drainage system, meeting the requirements of a modern and sustainable campus.
Drainage concept with storm-water holding sewer
As part of general drainage planning by the City of Erlangen and its urban drainage company, a comprehensive concept was developed, taking into account a specific storm-water retention capacity for each of the eight modules of Siemens Campus. These sewers with storage capacity are connected in series so as to manage the occurring amounts of water efficiently and to avert overloading of the existing sewerage system installed in Paul-Gossen-Straße. As this existing sewers are not able to take up the additional water volumes without problems, the installation of a storm-water holding sewer for the retention and temporary storage of water was essential. This measure reduces the risk of floodings and increases the reliability and functional capacity of the entire drainage system.
Dimensioning of the sewer volume
The sewer volume of the Siemens Campus was designed so that it corresponds to an overflow frequency of n = 0.2, this means that the sewer system will statically speaking overflow less than once in five years and will reliably function in case of usual weather patterns.
Amounts of water and retention capacity
The discharge quantities determined for each building situated in the Siemens Campus had to be strictly observed when planning the drainage system. The dimensioning of the sewers allows direct draining of the water quantities arising from public traffic routes and walking paths (approx. 22,000 m²) into the sewers with storage capacity. For this purpose, a holistic sewer system will be constructed, including pipes with a diameter of 2.60 m. The dimensioning was designed so that the occurring water quantities can be effectively stored and discharged.
Material selection and design
The selection of materials for the sewer construction project on the Siemens Campus was made by urban drainage company of the City of Erlangen. Prefabricated concrete pipes with kite-shaped profile were used; they were chosen because of their ruggedness, long service life and the most practical handling in terms of installation and maintenance. The concrete pipes fulfil the high requirements on stability and resistance, that are essential in case of a project of this magnitude.
Decision in favor of the kite-profile pipes
A significant aspect of the sewer construction was the selection of the sewer profile. So it was decided to use kite-profile pipes for the Siemens Campus, because they provide several advantages in comparison to conventional circular or egg-shaped cross-sections. For hydraulic reasons, kite-shaped profiles avoid deposits and therefore help to minimize maintenance costs of the urban drainage company (EBE). Because of the low longitudinal gradient of the terrain, there is an increased risk of deposits here. In addition, the kite-shaped profile offers a compact design and facilitates access for maintenance purposes, increasing the operational reliability of the sewer system further more.
Infrastructure measure of Module 8
Sewer dimension: Kite-shaped profile of DN 2600, a total of 72 pipes including connecting pipes in this dimension were manufactured, supplied and installed.
Concrete manholes: Precast manholes with a weight of up to 50 t were installed in place on site.
Transport and installation process
Transport of the precast concrete pipes was logistically challenging, because the pipes had to be handled with due care owing to their size and weight. By means of special transport vehicles, the pipes were safely carried to the construction site. Precise planning of the transport process was necessary to avoid any delays and not impairing the construction progress. During installation, heavy-duty cranes lifted the pipes into their final position. Owing to the large dimensions and the special shape of the kite-profile pipes, it was important to align the pipes exactly and to install them securely in the prepared pipe trenches. Particular attention was paid here to the stability of the subgrade and the tightness of the connections between the individual pipe elements, to ensure long-term functionality of the sewer system.
Taking climate changes into consideration
At present, the development plans are being reviewed for the modules of the Siemens Campus not being realized so far, where events that might be caused by climate changes will be even more incorporated in planning. In this process, the concept of a sponge city is also taken into consideration, to ensure an adaption to future climate conditions. However, natural infiltration of water is not possible on the Siemens Campus owing to the sandstone close to the surface.
Technical challenges and approaches to solving the problem
The greatest challenge of this project was to develop a drainage system that will meet the current as well as the future requirements. By choosing kite-profile pipes and carefully planning of the storm-water holding capacity, a system was created that does function reliably even under difficult conditions. The material selection and the consideration of the specific conditions prevailing on site were decisive for the success of the project. Future adjustments, in particular with regard to climate changes, will further enhance the sustainability and functionality of the drainage system.
Conclusion
The construction of the drainage system for Siemens Campus in Erlangen is an excellent example for the successful implementation of complex infrastructure measures. By the innovative selection of the kite-profile pipes, the careful planning process and the consideration of local conditions, it was possible to create a system that meets the high requirements of a modern campus. As a consequence, Siemens Campus is not only best geared up for today’s, but also for future challenges.
Beton Bauteile 2025
The project report can also be read in the yearbook “Beton Bauteile 2025” (only in German). The yearbook is an inspirational reference book on exceptional projects, aesthetics and the art of engineering with precast concrete elements. Numerous contributions in the chapters on architecture, technical construction, infrastructure, garden and landscape construction showcase the universal usability of the products as well as innovations and trends.
You can obtain your copy online at the Bauverlag Shop and via this link: www.beton-bauteile.de.
CONTACT:
HABA-Beton Johann Bartlechner KG
Pomßener Landstr. 2
04668 Parthenstein
+49 034293 4400

