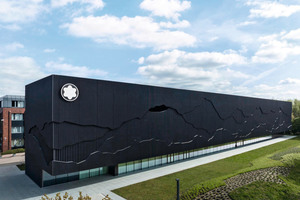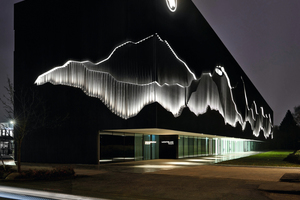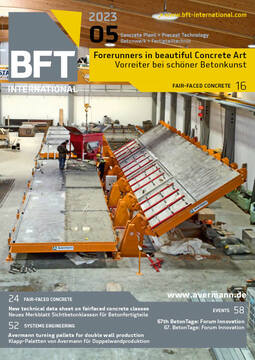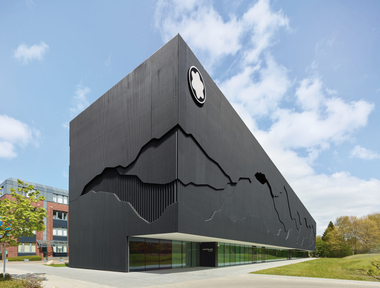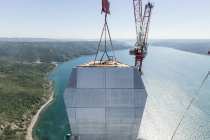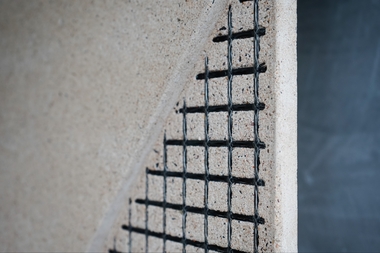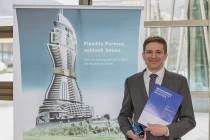The black facade of the Montblanc House
Montblanc, manufacturer of high-quality writing instruments, has opened a permanent exhibition in Hamburg, whose scenography and interior design were created by Büro Projektile. The spectacular new building is located directly next to the company‘s headquarters and exhibits the history of the manufacturer as well as its elegant products on an area of 3,600 m² or three floors. Internationally renowned planners were involved in the conception of the object: While the office Nieto Sobejano Arquitectos was responsible for the architectural design, the office Werner Sobek took over the planning of the technical building equipment, the supporting structure and the facade.
Unusual precast concrete elements show on the south, west and east facades, in addition to the well-known company logo, a relief of that mountain to which the company owes its name - Mont Blanc. In addition, the shape of the building and the special color of the façade are reminiscent of the historical writing instrument packaging of the fine fountain pens, ballpoint pens, fineliners and the like that are on display in the exhibition.
Elaborate design, enormous size
W+P Gesellschaft für Projektrealisierung mbH supervised and coordinated the more than 60 trades involved in the construction. It placed its trust in the construction company G. Büter. The latter took on the role of general contractor and commissioned the precast plant BWE-Bau with the construction, transport and assembly of the facade elements - a demanding task. This was because it meant creating 315 precast panels that measured up to 2.7 x 9.0 m and many of which featured geometry not repeated on any other panel.
In addition, the precast plant team was faced with the challenge of producing the slabs with three different types of relief, up to 13.5 cm high in some places. Together with the necessary concrete cover of the reinforcing steel, this would have resulted in a slab thickness of approx. 7-10 cm and, for the required anchorage depth of the facade fastening, an even higher slab thickness. At the same time, however, it was specified that the weight of the facade should be as low as possible.
Special structure
For this reason, the employees of the Sobek planning office decided on a three-part structure for the precast façade elements. This was composed as follows: firstly, the relief; secondly, a 3 cm thick (base/distribution) panel for the relief; and thirdly, the webs and thickenings in which the facade suspension is integrated. These were also intended to give the slab additional stability. Furthermore, the engineers envisaged two different concrete formulations within one element. The first two parts were made with lightweight concrete and normal concrete was used for the webs.
This was an unusual combination, but one that had several advantages: in view of the black coating on the facade elements, it was foreseeable that they would expand when exposed to heat. But thanks to the two concrete formulations, it was possible to reduce the coefficient of thermal expansion and at the same time increase the tensile strength of the elements.
Steel reinforcement plus glass fiber mesh
And there were also differences in the reinforcement of the facade elements: While the webs and, in some cases, the relief were provided with normal reinforcement, the panels were given additional textile reinforcement: the Solidian Grid. This is a grid fabric made of epoxy resin impregnated glass fibers. It has the advantage that it does not corrode, has a tensile strength up to twice higher (characteristic tensile strength > 1,100 N/mm²) than classic steel mesh and is extremely light.
The manufacturer specializes in the production of non-metallic reinforcement, also assisting its customers in the design phase. It offers the Solidian Grid in standard dimensions of 6.0 x 2.30 m - although other dimensions and three-dimensionally shaped elements can be supplied on request. In the case of the Montblanc House, it was used to limit the crack width, allowing the 3 cm panels to be constructed without steel reinforcement, or at all. In this way, it was also possible to keep the weight of the façade panels as thin and light as possible, while complying with the usual rules of engineering.
Grand opening
In 2022, the Montblanc House opened, complete with meeting rooms, writing studios, the brand archive, a boutique and a café. All those involved in the construction praise the interdisciplinary collaboration that helped to complete the task well and quickly. Now, visitors can enjoy impressive architecture not only inside the building, but already in front of it.
Text: Dipl.-Ing. Claudia
El-Ahwany
A detailed object report can be read in the current Betonbauteile Jahrbuch 2023, published by Profilbuchhandlung of Bauverlag BV GmbH.
CONTACT
Solidian GmbH
Sigmaringer Straße 150
72458 Albstadt/Germany
+49 7431 10-3135

