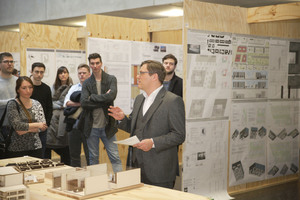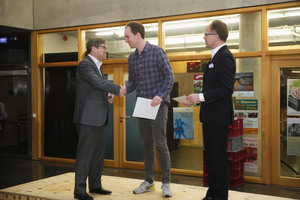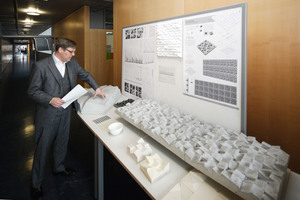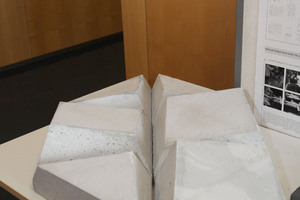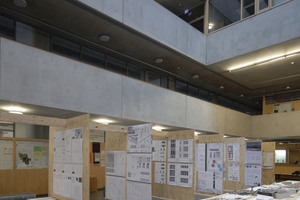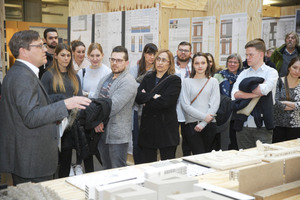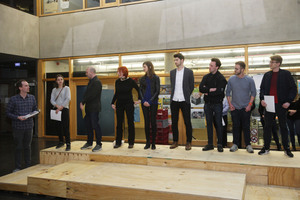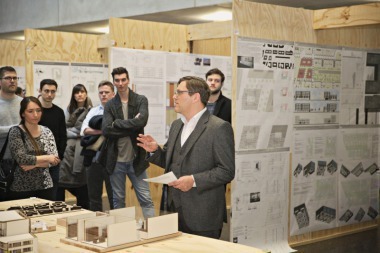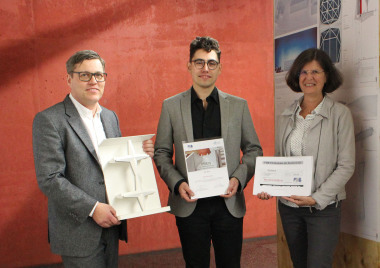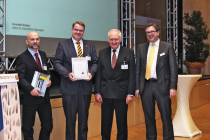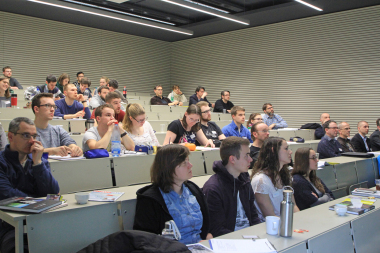New sponsorship prize awarded for planning with precast concrete elements
"It is our objective to make students fit for transferring the acquired knowledge of precast concrete construction to the offices," states Prof. Dominik Wirtgen of Frankfurt University of Applied Sciences (UAS). Since last year, he and Prof. Jean Heemskerk have included planning and construction with precast concrete elements in the undergraduate bachelor program of their faculty of civil engineering. At least 17 of the faculty's overall 60 bachelor theses dealt with this topic in the 2016/2017 winter semester.
At the end of the semester, bachelor theses were awarded with two now sponsorship prizes for the first time – one is sponsored by the Trade Association of German Precast Construction (FDB - Fachvereinigung Deutscher Betonfertigteilbau) and one by Heidelberg Cement AG. Wirtgen launched the idea of the sponsorship prize together with the FDB general manager, Dipl.-Ing. Dipl.-Wirtsch.-Ing. Elisabeth Hierlein, last year. FDB endowed their sponsorship prize with 500 euros for the best bachelor thesis with the subject-matter on construction with precast concrete elements.
Designs for Heidelberg Bahnstadt
The actually existing construction site Z1 of the new district Heidelberg Bahnstadt was selected for fictitious planning. The plot resulted from the deconstruction of the freight depot. At first, the students should design an urban-development concept in the form of a square with a complex of four residential and commercial buildings and at least one office building made of concrete. Furthermore, the design should include a concrete façade, but this was not explicitly required. The students were allowed to choose the main focuses or pursue particular aspects within their bachelor theses on their own, working them out in detail and as agreed with their supervisors. The range of topics was as wide as impressing:
In her thesis one student assessed and compared three different types of construction – curtain wall panel, sandwich façade, and fiber-cement panel – according to the production and construction costs, with partially using DGNB criteria and indices of construction costs as a basis.
Another thesis adopted theoretical approaches to architecture, which means philosophical ideas, in order to get a grip on the structural design. Specifically, it was about the term of transparency according to Colin Rowe, that is to say a strategy of how to reduce a building's proportion of glass de facto, however retaining the character of transparency.
E-shaped modular façade elements
However, the FDB jury awarded the building of Jochen Sauer, who developed two sandwich façades in his design, one for the side of the street and one for the courtyard. His structural solution must be described as unconventional. He turned the typically M-shaped modular façade elements by 90° and added the resulting E-shaped modular elements logically together. The jury, in particular, appreciated the very detailed design which even considered the reinforcement, thus documenting an overall profound understanding of precast concrete construction. This thesis is something very special for Prof. Wirtgen, because it is just a bachelor thesis and not a master thesis. He attests that this is really buildable. The fellow students of Sauer were also very impressed by his thesis and awarded him with the prize of the students. Because, this semester the students of the faculty of architecture also awarded a prize, with the support of the German Architecture Museum (DAM - Deutsches Architektur Museum) in Frankfurt, for the best of all 60 bachelor theses in their opinion.
Tabea Wodsack was awarded by Heidelberg Cement AG with the "Innovation Concrete Prize" ("Innovation Betonpreis"), worth 500 euros as well, for the most detailed and most comprehensive understanding regarding planning and construction with concrete. Just as her fellow student mentioned above, she had compared several construction methods using concrete and assessed them in terms of efficiency – this time, sandwich, fiber-reinforced concrete, curtain-type precast elements and insulating concrete. She, furthermore, elaborated all four construction methods up to the detailed design. In addition, she took into consideration that the supporting structure had to be adjusted if the cross-sections increase and the load-bearing capacity is progressively restricted, in case of dimensioning in accordance with the German Energy Savings Ordinance (EnEV). The resulting extra costs and the changing building physics were also taken into consideration in her thesis. She exactly proved that a size 60 wall has to be used in order to comply with EnEV if using insulating concrete. But in this case the wall density would be so bad that a self-supporting façade had to be changed to a supporting structure and therefore she did not recommend this construction method for this purpose.
Seminar "Acoustic structures in concrete"
Prof. Wirtgen describes the educational principle of another elective subject which he co-supervised last winter semester as "teaching research". The course dealt with sound absorbing curtain wall façades made of precast concrete elements. The findings of the subject were presented in the margins of the said awards ceremony, too. Within the integrated research and teaching project, he was responsible for the structural design, his colleague Prof. Holger Techen for structural engineering and Dr. Hans Peter Grimm for building physics (noise protection). Background of the seminar was the fact that certain frequencies can be filtered off by the texture and geometry of surfaces. In this way, for example, it is possible to access the noise emissions of trucks, streetcars or jet aircrafts directly in order to reduce the general street noise considerably.
"In architecture, the students learn to deal with distance spaces or with the shading of a building but not how architecture can alter a cityscape in terms of acoustics. We want to create awareness for this issue with the seminar," Techen states.
The project was based on teamwork where the students merged their respective ideas to get a solution. In this way, a total of four façade proposals were created as models on a scale of 1:1 using precast concrete construction. The first work was dedicated to low-frequency sound and revealed that it is irrelevant in terms of building physics whether pyramid tops or only the corresponding frustums are used as absorber. Furthermore, shuttering and alignment of the later ones is much easier and, designed as hollow bodies made of fiber-reinforced concrete, they are extremely lightweight.
Even research must fail
The second work was based on pyramidal frustums too; however, they were significantly smaller and described as "pixels". In contrast to the first one, this work focused on sound reduction by means of diffusion, that is an apparently non-directional alignment of these pixels in order to obtain absorbed emission on all sides. The third work took up the topic of undercut construction. For this purpose, very deep grooves are created according to the frequency to be eliminated, for strongly absorbing the sound waves by means of reflection. Unfortunately, the required depth of the grooves surpassed the possible formwork for concrete. Despite the cone-shaped design, the wooden formwork swelled and the removal of the formwork was no more possible.
The achievement of the students was honored anyway. "Sometimes even research must fail", was the deadpan comment of Prof. Wirtgen. The forth work dealt with the creation of double curved freeform structures, which were made with the aid of textile formwork supported by frames. An approach that currently represents a comprehensive research project at the TU Darmstadt. The students investigated the questions, whether frames can be used as formwork, which textiles are suitable, whether and which kind of prestressing has to be selected and how to obtain the geometry of spherical curves – namely the dents. Especially this freeform, that can be made of concrete easily, creates continuously altering noise emission angles, thus a high degree of diffusion and significant reduction of noise.
All four concepts used steel fibers as reinforcing material and verified their high suitability for especially thin façade elements. The material seemed to be almost perfect, in particular, as reinforcement of a double curved body, because it is hardly possible to use reinforcement wire mesh for this purpose.
Text: Dipl.-Ing. Robert Mehl
CONTACT
Frankfurt University of Applied Science (UAS)
Nibelungenplatz 1
60318 Frankfurt am Main/Germany
+49 69 1533-0
Fachvereinigung Deutscher Betonfertigteilbau e. V. (FDB)
Schlossallee 10
53179 Bonn/Germany
+49 228 9545656
HeidelbergCement AG
Berliner Straße 6
69120 Heidelberg/Germany
+49 6221 481-0

