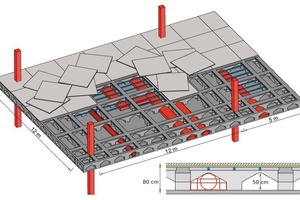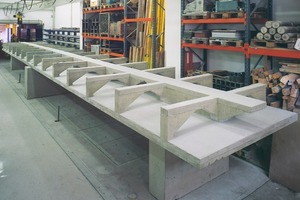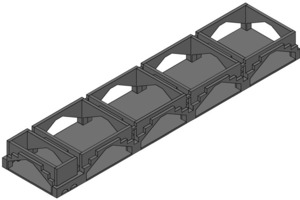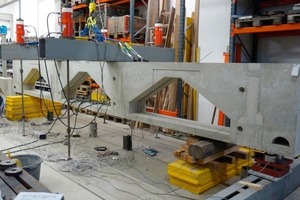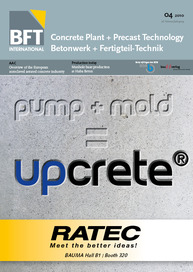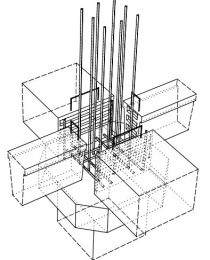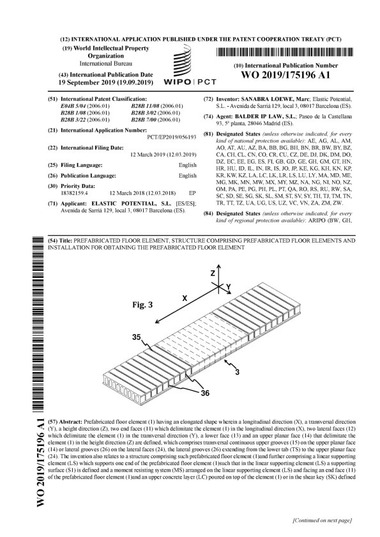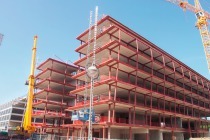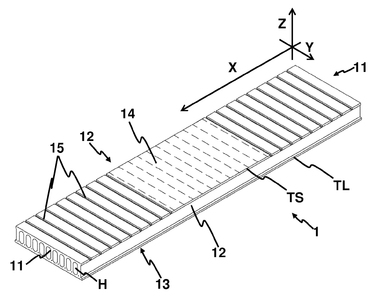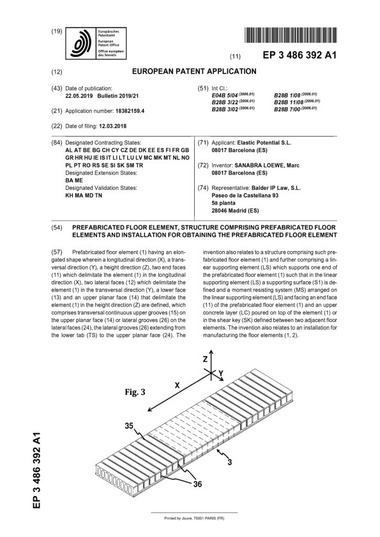The installation floor – solid and flexible
The installation floor is designed to accommodate the entire technical building equipment in the reinforced-concrete floor. The installation floor, with its large unsupported spans and flexible building use, meets the requirements of modern skeleton construction. Column grids of 10 –16 m, depending on the floor height, can be economically realized. The large column grid and the permanently accessible access to the installation space ensure unrestricted use for the first and any subsequent occupant.
Prompted by the increasing use of technical service equipment in our buildings, the Institute of Structural Design at the Technical University in Vienna, Austria, developed a new floor system. In this floor system, the building services are accommodated in the supporting structure. With this floor, the eight needed for the installations can be used for the supporting structure, the span increased, and the entire floor height reduced, all at the same time [1].
In order to accommodate the ventilation and air-conditioning ducts, the utility lines and data lines, the supporting structure is...

