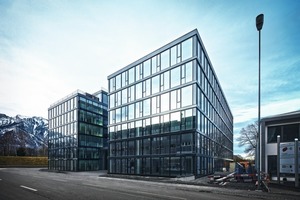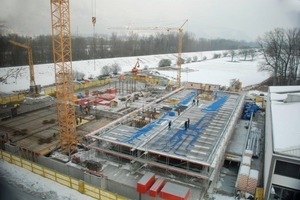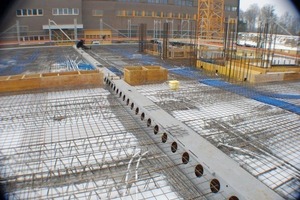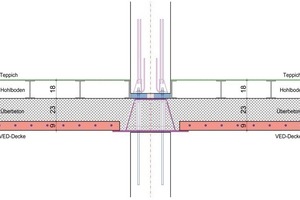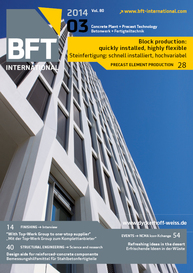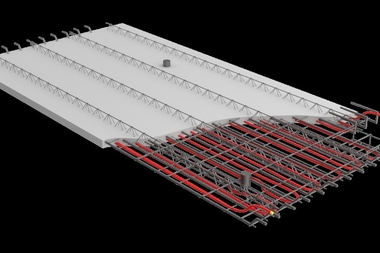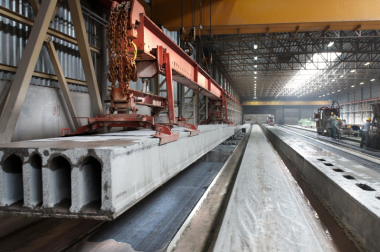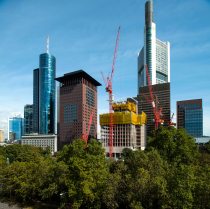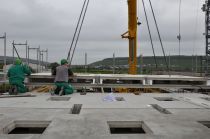Achieving high energy efficiency through concrete core activation
The “Kokon” (Cocoon) complex of office buildings located in the Principality of Liechtenstein uses state-of-the-art core-activated concrete floors and the precast system supplied by Peikko Austria.
In Ruggell, Liechtenstein, a complex of office buildings is currently being built that is unique in terms of both its use and architecture and its ground-breaking engineering solutions.
The development is referred to as “Kokon” (Cocoon) and is divided into two building sections, one of which was completed already and comprises two five-story buildings interlinked by a lower connecting wing. Construction of the second part of the project on the opposing side of the street is scheduled to commence in 2014, using similar structures. This portion should be ready for use in 2015. The developers of this project aim to attract top-class employees to Ruggell and to retain them in the region by creating an exceptional work environment. The community of Ruggell is situated in the tri-border region of Liechtenstein, Switzerland and Austria, just a 15-minute car ride away from Vaduz. The developers came up with a host of innovative ideas for their project.
Prestressed precast floors taken to the next level
The property comprises office space of 13,100 m². It provides not only attractive offices and an event room but also facilities that foster and enrich everyday life, including a restaurant, a wellness/fitness center and a 24-hour-service nursery school. At the same time, the property is attractive for businesses in quite a number of respects: Firstly, the sophisticated building infrastructure provides an excellent environment for keeping one’s employees satisfied at all times. Secondly, the building excels with its very low operating costs. Thirdly, it complies with a large number of sustainability requirements. For example, the building uses the storage capacity of concrete for heating and cooling.
For this purpose, Frickbau AG, a general contractor that also operates its own precast plant, has taken the prestressed precast floor system to the next level as it combines the benefits of the precast method with those arising from concrete core activation. In this innovative floor system, the Frickbau employees incorporate all pipes and ducts required for heating, cooling and ventilating the building in the concrete floor, providing the added advantage that the entire assembly process takes place at the precast plant, unlike in the case of conventional concrete core activation. This means that Frickbau AG supplies semi-precast floor units to the construction site complete with safely integrated and protected pipes and ducts. To maximize floor spans, the contractor uses prestressed floor slabs to manufacture these semi-precast units, which makes it possible to produce slabs in lengths of 10 to 13 m. These precast elements then just need to be placed on a suitable bearing system on-site. The only work step required prior to adding the concrete topping is to link the pipes laid in the precast units to each other and to connect them to the heating or air-conditioning system, which is an extremely safe and efficient process.
Composite beams flush with the ceiling
In terms of the bearing system, the contractor management opted for the Peikko Deltabeam solution, a composite beam system consisting of a welded trapezoidal steel section with lateral openings. This system not only shortens construction time considerably but also provides another key benefit that was crucial for the selection process at Frickbau: the Deltabeam runs flush with the ceiling, thus eliminating the need for disruptive joists. This is particularly important when using the Frickbau floor system because no suspended acoustic ceilings are used due to concrete core activation because such ceilings would result in unwanted heat buffering.
The Deltabeam is also ideally suited for being combined with the Peikko column shoe system, which comprises two components: the column shoe and the anchor bolt. The column shoes are inserted in the formwork at the precast plant, and the column is cast. The anchor bolts are installed either in the foundation or in the head of the column. During the assembly process, the construction worker moves the column into the area above the anchor bolts and places it on filler plates. The column is then aligned and firmly bolted. In the last step, the assembly joint and the cutouts are filled with a grouting mortar. No propping is required for the column during the entire assembly process. In the Liechtenstein project, the system is also used to fix the Deltabeams. For this purpose, the composite beam is simply fastened by the anchor bolts before assembly of the next column.
Sound-absorbing elements
This method enabled completion of the shell and core within just five months, followed by interior finishing. In the building, the precast floor is painted and used as a ceiling, which is why sound reflection from these elements is almost unobstructed. To increase interior comfort nonetheless, Frickbau AG joined forces with Gebrüder Beck AG, a company based in Triesenberg, Liechtenstein, to develop an acoustic system that uses individual sound-absorbing elements suspended from the ceiling. In this respect, it is crucial to provide a sufficient distance between the ceiling and the elements to ensure uniform heat distribution in the room. The number and size of the acoustic elements was determined on the basis of sound measurements and accurate calculations.
One of the most important design aspects related to sustainability and heating energy. The project designers conceived three different heating systems; one of them is quite extraordinary: Firstly, they utilize geothermal energy to heat the building in winter. In summer, groundwater is used for cooling purposes. Secondly, a conventional, environmentally friendly gas-fired heating system was installed, which is currently not needed, though, because the building is situated in immediate proximity to the premises of a bakery products merchant. This business is cooling its products, thus creating an amount of waste heat that is sufficient to heat all neighboring buildings. All three heating methods are promoted by the thermal storage capacity of concrete: the concrete floors absorb a major share of the energy and release it very slowly into the rooms.
Uniform ventilation and air-conditioning
Concrete core activation ensures uniform air-conditioning of the rooms. The project engineers decided to include a heat recovery system to not just blow the resulting heat out of the rooms during ventilation. This system extracts used air at the ceiling level and routes it out of the building. For this purpose, the system releases the heat to the fresh air that is fed into the rooms via a false floor, which is located above the precast floor units and also accommodates the electrical wiring.
The Kokon complex of buildings demonstrates that Frickbau AG succeeded in implementing a project that excels with its architecture and integrated building services. Although many other office buildings are vacant in Liechtenstein, the rooms available in this property have been let long before completion. The new floor system makes a major contribution to achieving the intended objectives because it provides an efficient and sustainable solution for concrete core activation.

