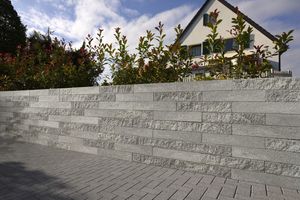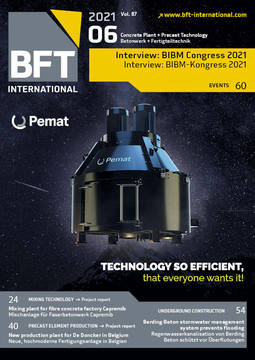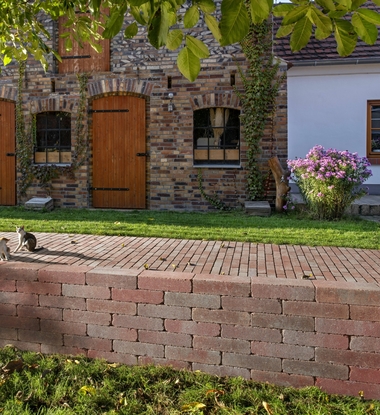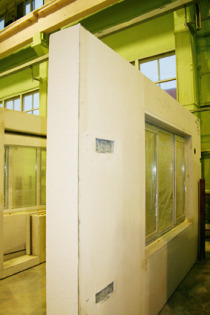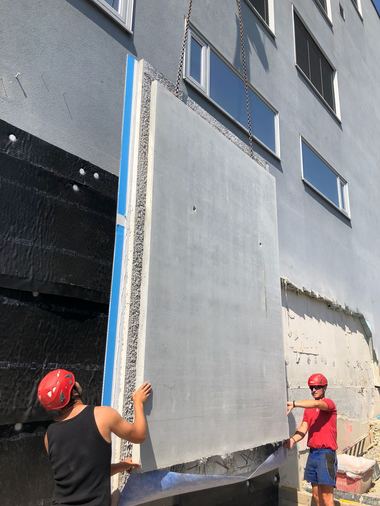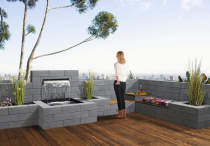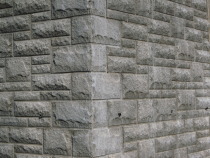Adina garden wall with two exposed-side varieties
An outdoor installation becomes interesting through the combination of surface design and vertical elements. Walls, for example, not only provide enclosure, but are also suitable for providing visual protection and windscreens for seating. The company Kann now supplements the Adina design paver by a new wall system that, along with its matching design paver, permits creative solutions.
Garden design with a system
The special effect of the Adina Wall is achieved by blocks with different exposed-side varieties. One side is blasted, the other broken. This opens up all possibilities for creating visual designs. A wall configuration with irregularly mixed surface structure offers a fascinating eye-catcher – creating in this way an especially vivid charm with an elegant touch. Geometric patterns and regular or irregular stripe designs are also possible. Purists can also create uniformly clean blasted and/or broken surface structures. The wide range of varieties is virtually unlimited. The light incidence, in addition to the palpable structure, creates a greatly varied visual effect that changes depending on the intensity of the light, the time of day and the position of the sun. This result in an interesting and high-quality visual appearance of the entire wall surface.
The basic elements offered in the dimensions 67.5 x 22.5 x 10 cm, and with the half-elements, achieve a stable masonry bond without requiring additional adjustments. The long-format and narrow elements add to the elegant appearance. Adina walls can be installed free-standing up to a height of one meter.

