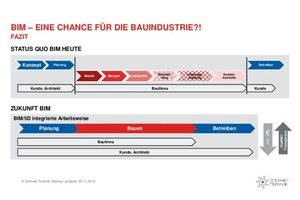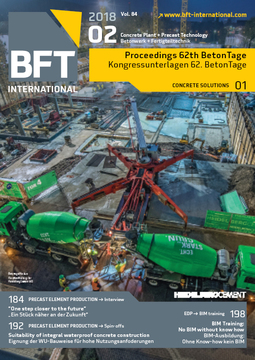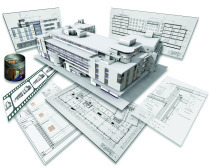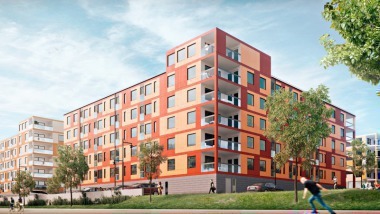An opportunity for the construction industry?!
The information and communication technology has been developing at a rapid pace over the last decades, leading to the penetration of digitalization into nearly all aspects of our living and working environment. Building Information Modeling, above all, is of interest to the construction industry. It is easy to digitalize data, information, and, in particular, processes, thus becoming more efficient and more consistent. The culture of cooperation is characterized by collaboration, with new types of contracts being required. An integration of all know-how needed at an early stage as well as decisions taken well-informed and early enhance the quality of the project and the security in terms of costs and deadlines. The following paper outlines why BIM is a great opportunity for the construction industry, providing positive benefits for all parties involved in construction.
BIM method
If a BIM 5D integrated method is aimed at, right from the beginning, all parties required jointly and severally create the model, clarify interfaces, work out optimum interdisciplinary solutions and determine construction targets together with costs and deadlines. The required know-how ranging from planning to execution of construction work is already integrated in this process; there are no media discontinuities and thus the quality of the outcome will increase considerably. As the project is optimized at an early stage and no tendering procedures are needed, the overall process may also lead to a shorter duration of the project until the implementation. This requires other contractual models, ensuring the award of contracts for different tasks on the market by the principle of open books and thus jointly by client and contractor, allowing the project to be realized with a better quality and shorter implementation time even at usual market prices.
Clear objectives, rules, and decisions taken at an early stage are necessary for an enhanced quality of the project execution by means of an integrative and early involvement of all professional parties involved. Therefore, the meanwhile common tools as the Employer’s Information Requirements (EIR) and the BIM Execution Plan (BEP) based on the same are obligatory in the project implementation.
Quotation processing, planning and the construction process are different, essential project stages for using and implementing the advantages of BIM. More details of these project stages will be given in the following, in order to outline the benefit for all parties involved and, in particular, from the point of view of the building contractor.
BIM in quotation processing
For the creation of models, Züblin/Strabag are in the position to draw on an internal standard defined by themselves, the so-called sample specification catalogs. This catalog contains all building components required including their material properties and geometries, which are again linked with RIB iTWO allowing them to estimate the manufacturing costs. This enables, besides modeling, virtually at the push of a button and after importing into iTWO, a first estimation of the manufacturing costs, which may then be adapted in iTWO to the specific project in detail by means of expense values, material prices, etc., according to requirements. In this regard, the presentation in a model is much more transparent and easy to comprehend, especially for the client.
BIM in detailed planning
In order to make full use of the advantages of BIM, every trade must implement the BIM method right in the planning stage, and the requirements of the collaboration must be defined within the EIR (Employer’s Information Requirements) and the BEP (BIM Execution Plan), according to section 2. Within the project, a BIM manager has to be defined, who ensures that these requirements will be complied with and the BEP will be fostered. Different options of collaboration are possible here, and the various design professionals are able to work on a joint model or they develop their own models respectively which will be aggregated in a coordination model by the BIM manager in regular intervals; interfaces, clashes, etc. are checked and/or eliminated in this process. Each of these problems which has already been solved in the planning stage contributes to a smooth workflow on the construction site and thus to an improved quality, lower costs, and to adherence to schedule.
BIM in building construction
Especially, from the building contractor’s point of view, it is essential to make use of the advantages of BIM not only in the planning stage, but to have a direct benefit on the construction site, when implementing the project, thus increasing the efficiency of the execution of the construction work, optimizing processes, and improving their quality. It is hence possible to order material right from the model or call for tenders, while avoiding media discontinuities and vagueness in the stages; in addition, the organizational effort on the construction side declines, with improving the quality.








