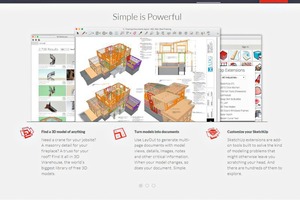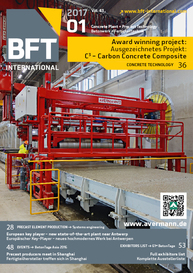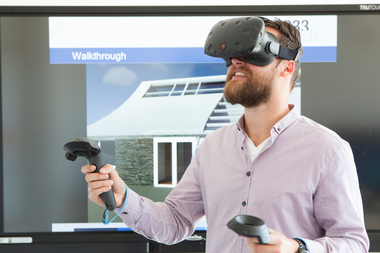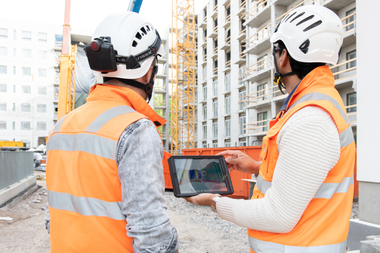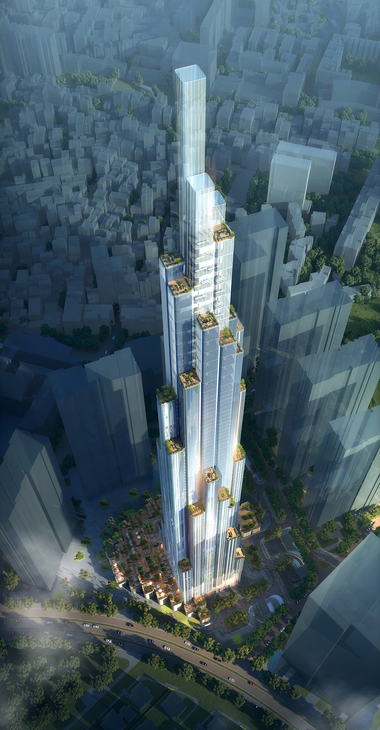BAU 2017: Augmented reality solution for the construction industry
Trimble closes a gap between the digital and the real world. At BAU 2017, trade fair Munich, stand 310, hall C3, Trimble introduces augmented reality solutions for the construction industry using Microsoft Hololens.
Architects, design engineers and contractors must create construction plans possibly in such a way that they can be clearly interpreted by all project parties. After replacing 2D paper drawings with 3D BIM models, Trimble takes the next step now: The new mixed-reality solutions for Microsoft Hololens allow projecting 3D models onto the real world through holographic technology. Users can interact with the virtual objects and can communicate adjustments right away with the project teams.
The first Hololens solution of Trimble, the SketchUp Viewer, is now available in the Windows Store. Further research activities are concentrating on the integration of Hololens into Trimble Connect, a platform enabling planning, engineering and construction companies to share data.
Other highlights
at the Trimble stand
Other technologies presented at the Trimble stand are for example: Tekla Structures, the BIM software for creating and managing of detailed 3D building models, independent of material and complexity. The latest software version, Tekla Structures 2016, enables better collaboration and increases the efficiency of workflows for design and structural engineers, building contractors as well as manufacturing companies in the field of solid construction.
Trimble Connect is a versatile cloud-based collaboration platform optimizing the processes of construction projects so that all parties involved can retrieve, review, manage and share project data, anywhere and at any time. In addition, new features enable teams to work even more efficient with Big Data now. Trimble Connect is the central platform in Trimble’s software portfolio for design, construction and operation of buildings. The platform enables a seamless interoperability between planners, contractors and owners and provides interfaces for site preparation and building management.
SketchUp Pro 2017 is the latest version of the world’s most widely used 3D modeling software for architects, engineers, design and construction professionals. The version comprises features for easier and quicker creation, retrieval, sharing and common use of 2D drawings and 3D models.

