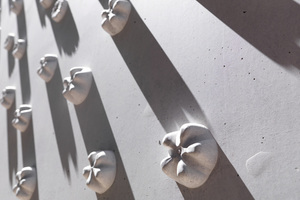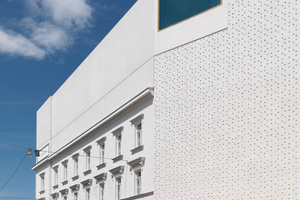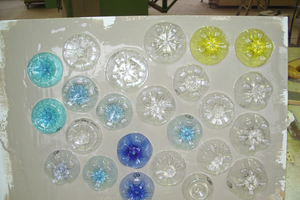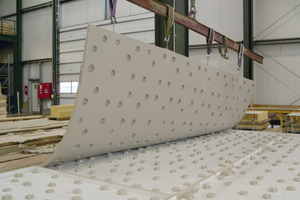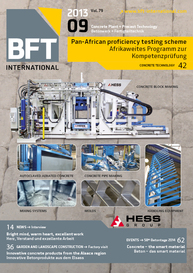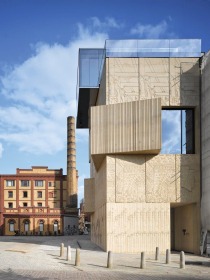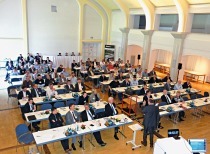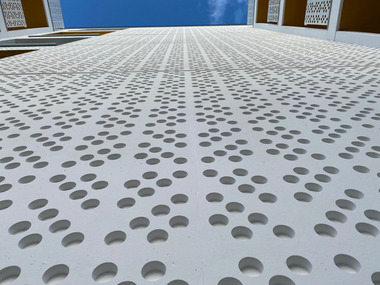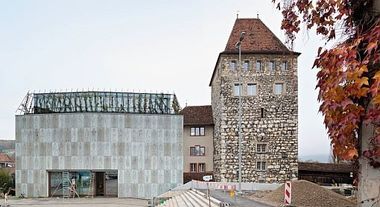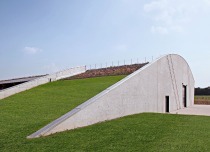Blossoms made of concrete
The Vorarlberg Museum in the Austrian city of Bregenz has been expanded. The museum’s eye-catcher is a relief of concrete blossoms covering 1,300 m2 of the façade of the new building
The traditional Vorarlberg Museum in the Austrian city of Bregenz was reopened this year. The expanded building complex is impressive, not least owing to its ingenious façades. A concrete relief on the façade of the new building extending over a surface of around 1,300 m2 must surely be regarded as the most impressive feature. It was created in close collaboration with the architects Andreas Cukrowicz and Anton Nachbaur and the Southern Tyrolean artist Alois Mayr. The relief consists of 16,656 concrete blossoms that emerge from a smooth, jointless architectural-concrete surface. The flowers themselves are imprints of the bottoms of PET bottles as widely and commercially used since the 1970s.
The artist was inspired by found objects and by parts of the museum’s abundant collection – which includes a large number of historic containers and vessels of clay and glass. The mental association with a mass article made of plastic comes as readily to mind as does the ingenious idea of the artist Mayr. And the implementation of the design in concrete is a logical continuation of the leading idea.
Special form liners
The façade is the result of a joint effort of a number of companies: Reckli, based in Herne, Germany, supplied the form liners and the ARGE (joint venture) of the Landesmuseum Bregenz, comprised of the companies Schertler-Alge GmbH, Lauterach, Hilti & Jehle GmbH, Feldkirch, Rhomberg Bau GmbH, Bregenz, and Jäger Bau GmbH from Schruns, constructed the façade in situ. All of the participating companies are in general familiar with the demands made on the individual design of construction projects. But the façade of the VorarlbergMuseum presented them with a very special challenge.
The negative imprints of the form liners commonly used for concrete facades are milled out of MDF panels with CNC machines. The negative imprints are subsequently cast with elastomers. The architect had specified that the imprints of the bottle bottoms for the Vorarlberg Museum were to protrude by as much as up to 45 mm from the concrete façade. Because of the unusual height and the size of the imprints required, Reckli was unable to manufacture the form liners in the customary manner. This called for special creativity: Volker Urmoneit, head of the model building department, took the cut-off bottoms of the PET bottles chosen by the artist and cast a positive mold of every bottle. The imprints created in this manner were then installed on an MDF panel with a mortise-and-tenon joint, in accordance with the drawings and instructions of the artist.
“The only task left for our highly precise CNC machine for this project was to drill the holes for the manual installation of the plastic flowers to millimeter precision. It is good to know that a human being cannot always be completely substituted even for such sophisticated high-tech processes,” said Urmoneit. Subsequently, the form liners were cast in several steps in individually manufactured molds.
Jointless façade
Manfred Alois Mayr and the mathematician Urs Beat Roth had worked out the drawings for the form liners in such an ingenious way that only three combinable master form liners per story and the additional form liners for the corners and intrados were sufficient for designing the entire façade with the specified irregular pattern.
The main challenge on site was to construct the façade without joints, in accordance with the instructions of the architect and the artist. To meet this requirement, the ARGE manufactured the concrete sheet of 17 cm thickness with the blossoms in situ in upright position, and cast it in one pour in front of a thermal insulation of 25 cm thickness and reinforced-concrete walls of 30 cm thickness.
Cultural asset of the presence
“Casting in upright position made the ventilation of the protrusions (the bottle bottoms, editor’s note) much more difficult than would have been the case had casting taken place in horizontal position. Various concrete mixes had been tested to find the one that would give the best results in a number of preparatory steps until the right one was found,” said the site manager of the joint venture ARGE, Eberhard Fiel of Hilti & Jehle. The concrete eventually used for the construction of the façade was a self-compacting concrete of extremely high viscosity with a maximized content of white pigments, to match the coloring of the overall complex. The concrete was cast into the high-pressure resistant and absolutely tight formwork of 6 m height that had to resist the enormous internal pressure entirely without bubbles and with the utmost of care.
The “art on the building” project implemented in Vorarlberg Museum Bregenz not only attests to the nearly unlimited design possibilities of concrete. It shows moreover that concrete is a cultural asset of the presence, the same as the many historic containers and vessel of clay and glass that fill the display cases inside the new museum building.

