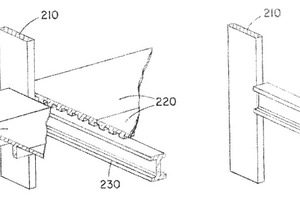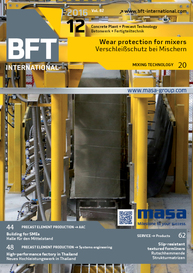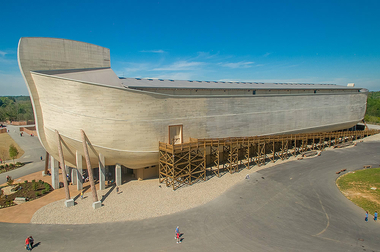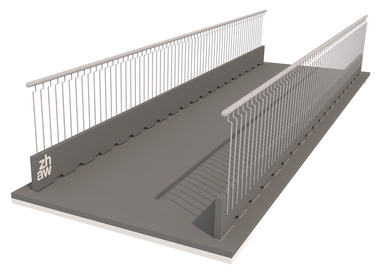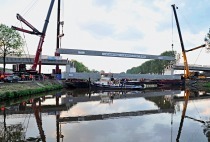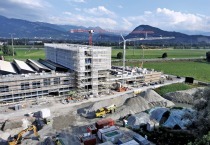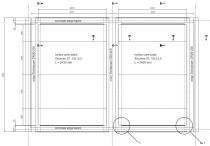Building system using modular precast concrete components
(10) US 2016/0298327 A1
(22) 16.06.2016
(43) 13.10.2016
(57) A building system with modular precast concrete components uses bulb tee beams to span between walls that are distributed within the building footprint to open up the structure. Shallow corrugated slabs span between the bulb tee beams to form the floor deck. Optionally, double tee beams can be used at the periphery of the structure for longer spans.
(71) Rocky Mountain Prestress, LLC, Denver, CO (US)

