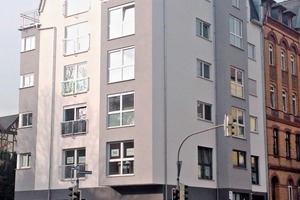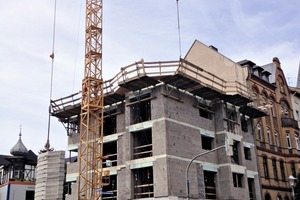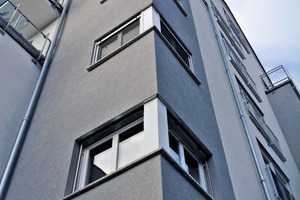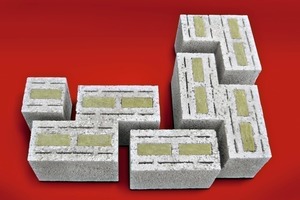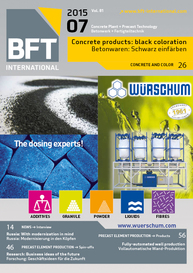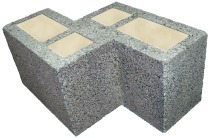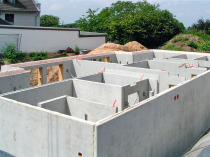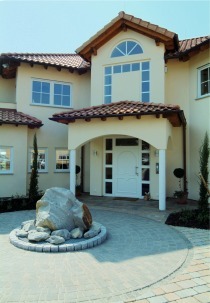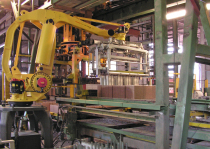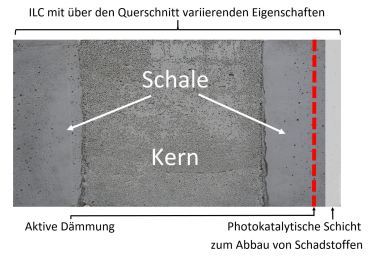Comfortable apartments made of lightweight concrete
Directly adjacent to the landscaped gardens in the German city of Koblenz on the embankment of the Rhine, a multi-story residential building was built that blends well into the historic cityscape.
The architect, Dipl.-Ing. Feit of HGW-Bauträger GmbH, planned the construction ofa multi-story residential building with eight comfort apartment to make optimal use of the plot of land covering 382 m2. Aside from the projecting parts of the building – for example the staircase – in particular the finished loft with its visually appealing combination of saddle and barrel roof, seen from the street, catches the eye. Another special feature of the full basement underneath the building is the arrangement of the parking spaces for the occupants and the utility rooms on the ground floor.
Size and plan of the individual apartments vary greatly in design – ranging from two-room apartments with a living area of 60.59 m2 up to a five-room maisonette with finished loft with an overall living area of 184 m2.
Efficient insulation
“Implementing high living comfort ecologically and cost-efficiently meets our ideas of high-quality residential housing,” declares Feit. For this reason, the developer decided for the project on Schenkendorfstrasse on a construction of nature-oriented materials for constructing the walls. The choice fell on the lightweight concrete blocks manufactured by Jasto Baustoffwerke located in Ochtendung, a city near the project site. “We have already previously used the highly insulating concrete blocks in other residential building projects and were always satisfied with the result,” says Feit.
The Jasto-Plan-Therm concrete masonry block was used for the exterior walls. This block has a low thermal conductivity coefficient of 0.09 W/mK as well as strength class 2 and thus satisfies both the structural requirements and the requirements on the thermal insulation for multi-story residential buildings. In addition, a Plan-Therm concrete masonry block with a thermal conductivity coefficient of 0.11 W/mK and strength class 4 was used. The façade, of 36.5 cm thickness plus 1.5 cm gypsum rendering on the inside and the lightweight rendering of 2 cm thickness was kept relatively slender. Depending on the thermal conductivity coefficient of the blocks used, the masonry attains U-values as low as 0.234 W/(m²K) and 0.286 W/(m²K). “In this way, the structural thermal protection required by the current German Energy Saving Regulation (EnEV) is met and was in part even clearly surpassed,” says Dieter Heller, Managing Director of the Federal Association of the German Lightweight Concrete Industry – Bundesverband Leichtbeton.
The innovative blocks are offered by the manufacturer, Jasto, since 2012 and are a further development of the conventional Jasto thermal insulation blocks with insulation core. The insulation content was reduced by 70 % and the proportion of pumice markedly increased.
Jasto-Baustoffwerke was able to deliver the blocks for the interior walls to the customer’s specifications in respect of building physics properties and sizes. The planners of the developer choose the 8 DF-Jasto-Plan-Phon block with a strength of 12 N/mm² and a density of 2.0 kg/dm³. The sound insulation performance of 56 dB achieved here was higher than the increased value specified for residential partition walls in supplementary sheet 2 of DIN 4109 of 55 DB.
Text: Dipl.-Ing. Hans-Gerd Heye

