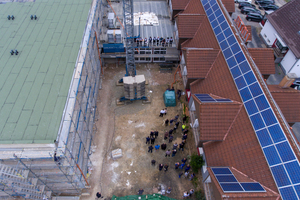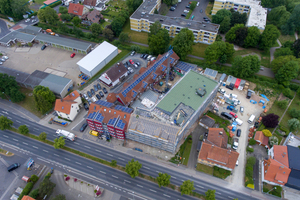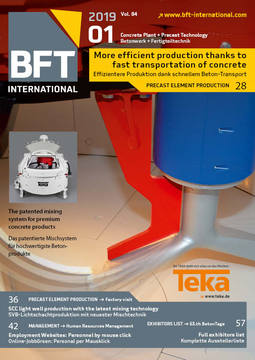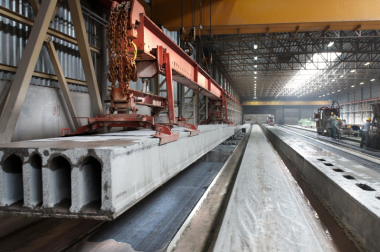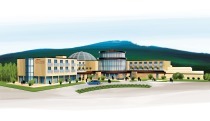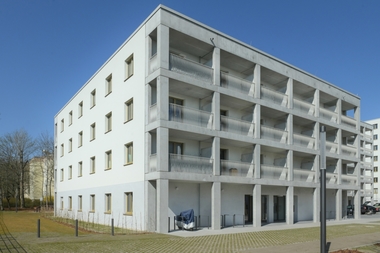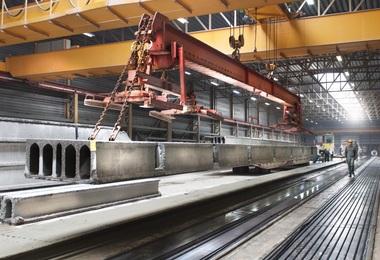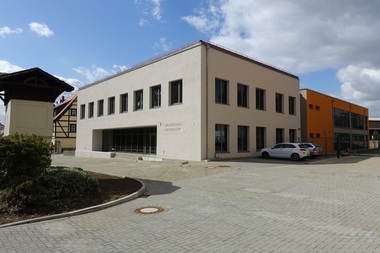Completion of the extension of „Hotel Schweizer Hof“
in Göttingen
The new extension of the „Schweizer Hof“ hotel comprising 64 double rooms was completed in mid-November 2018. The additional guest rooms of the hotel were already fully booked out even before the official opening; thus, the hotel meets an increasing demand for upscale accommodation in Göttingen. The new building significantly expands the capacities of the existing building which has a total of 52 rooms. The building project was realized by the turnkey constructor Gerlach Schlüsselfertigbau GmbH & Co. KG, who had erected the extension with a gross floor area (GFA) of 3,200 m² within 13 months, including demolition of the existing structure, construction surveying and outdoor installations. The static basic construction consisting of about 2,460 m² of precast prestressed concrete floor slab was created in cooperation with ELBE delcon GmbH - ELBE Decken, hence ensuring efficient processes and a high quality of construction in a rapid construction progress. The floor slabs were individually designed, produced and delivered for the project. Client is the hotel owner Paul Trinczek and all construction works were carried out while the hotel continued its normal business.
Variable interior design thanks to prestressed concrete construction
Precast prestressed concrete floor slabs allow an extremely free and flexible room layout, even in case of later alterations or conversions, as they do not require any additional supports. Statically they are designed as single-span slabs. „The high degree of flexibility in interior design and in drywall construction was one of the reasons for our decision to use prestressed concrete floor slabs in hotel construction. Another aspect for us was the fact that planning and construction is much more efficient with standardized elements whereas it requires an early definition of the building,“ says Andreas Küster, general manager of Gerlach Schlüsselfertigbau located in Einbeck.
The floor slabs of type EFD 20 used for the hotel in Göttingen allow spans of up to 8.5 m and are included in the product range of ELBE under the name „slabs for residential building“. Owing to their low deadweight and a thickness of 20 cm, the slabs are well suited for hotel construction too and are quite easy and fast to install, just within a few days,“ explains Peter Kirchner, sales manager of ELBE delcon GmbH. Cut-outs for conduits and electrical installations are already designed in the factory and are considered in the production. Grouting the joints and concreting the ring beam finally results in a load-bearing precast floor structure that is immediately ready for the next construction step and the next floor.
In the three-story new hotel building for the Schweizer Hof, the floors were predominantly realized with prestressed concrete slabs. On the upper floors each story comprises some 26 rooms with a living room of approximately 20 m² and a bathroom of additional 4 m². Most ceilings are designed as suspended ceilings, while some were left in an unfinished state being incorporated as elements of design, as in the breakfast room or the restaurant, for example, allowing an unobstructed view of the HVAC conduits.
Optimized logistics
On-time delivery is a crucial factor when working with precast elements in order to make optimum use of the advantages of serial construction such as reduced construction times or higher implementation efficiency. Accordingly, ELBE Decken drew up a schedule for construction site logistics in close cooperation with the general contractor Gerlach Schlüsselfertigbau. Accurate timing and shorter lead times for production enabled them to provide the prestressed concrete slabs as needed. In this way, the construction time was reduced by about four weeks – despite weather-related difficulties in the winter months.
The accommodation capacity of the hotel was more than doubled by increasing the number of rooms from 52 to roughly 120. Particular attention was also paid to the equipment in the new building: All rooms are furnished with WI-FI, rain shower and are fully air-conditioned. The first floor has an open-plan layout, combining restaurant, reception and a spacious hotel lounge, which offers, among others, suspended swings in a modern design which are fixed to the ceiling. The investment for the hotel extension amounts to approx. 10 million euros.

