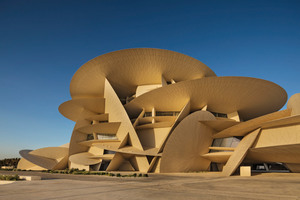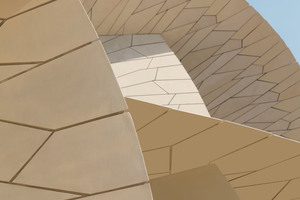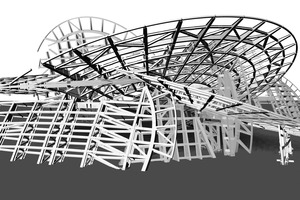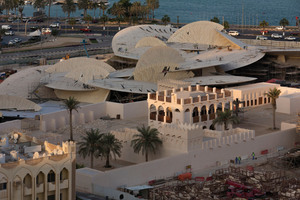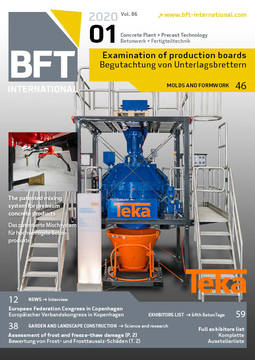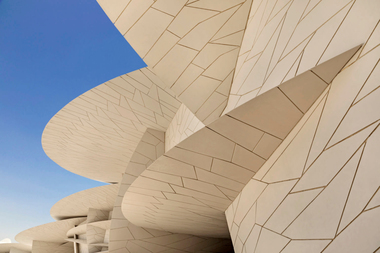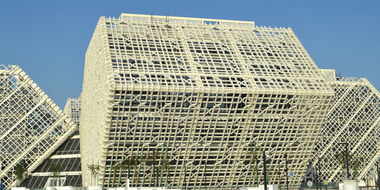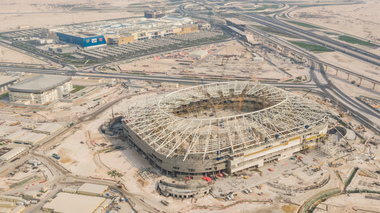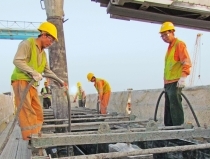Desert rose made of concrete - National
Museum of Qatar
The French architect, Jean Nouvel, has designed the National Museum of Qatar in Doha, the capital city of the country. The building consists of 539 double-curved and interlocking fiber-reinforced concrete panels with diameters of up to 87 m.
The involvement of the Arabian culture is consistent throughout the entire building designed by the French star architect, Jean Nouvel, who was awarded with the 2008 Pritzker Prize, that is often referred to as the „Oscar of architecture“. Now the new National Museum in Doha, the capital city of Qatar, is part of a row together with the Louvre Dependance in Abu Dhabi (2017) and the Institut du Monde Arabe cultural center in Paris (1987), the very first building designed by Nouvel at all. His current building, with a size of about 450 m x 250 m, can confidently be referred to as an architectural sculpture; it consists of 539 sandy brown, disk-like panels, interlocking with each other and featuring a diameter of up to 87 m. Thus, the silhouette appears as if „a tornado has swirled the inventory of a dishware store“ as very well and best described by Norman Kietzmann of Baunetz.
Actually, when creating his design, Nouvel was inspired by desert sand roses, the mineral structures occurring in the evaporative crystallization of gypsiferous sands. He distributed the leaf-like structures on two clusters of different sizes which surround the old royal palace like a clamp. The erstwhile residence of the governing Al-Thani dynasty is also part of the museum and was elaborately restored for this purpose and sensitively integrated into the approx. 40 m high building volume. Right from the official opening, the new building advanced to a landmark of the port of Qatar‘s capital city at the Persian Gulf and does not have to shy away from any comparison with the Sydney Opera House or the Elbe Philharmonic Hall in Hamburg. A walking tour through the museum amounts to impressive 1.5 km, including a visit of the palace as a highlight. Topics of the permanent exhibition are focusing on the beginnings, origin and self-concept as well as the transition from a Bedouin country to today‘s industrial nation.
Wing panels
The double-curved panels made of fiber-reinforced concrete (FRC) form the geometrically sophisticated building envelop. They were attached to an adjustable secondary steel structure (SSS), using a concealed anchoring system. This structure consists of longitudinal and transverse frames which are reminiscent of aircraft construction due to their curved shape. All panels are based on „disk cladding patterns“ with the same static principle. The large-sized disks are different in diameter and thickness, but for shaping a desert rose discus it needs more than just a „base“ and a „cap“. They rather consist of numerous segments which have only been assembled on the mentioned secondary steel structure to become a whole surface. This was necessitated by structural constraints, thus increasing the number of elements to approx. 76,000 parts. For sake of a cost-oriented implementation, the disk segments were evaluated according to the principle of rotational symmetry and pre-sorted in the production process in order to minimize at least the number of formwork ...

