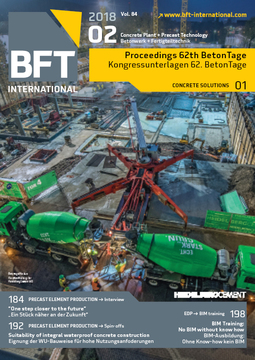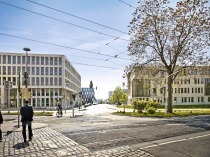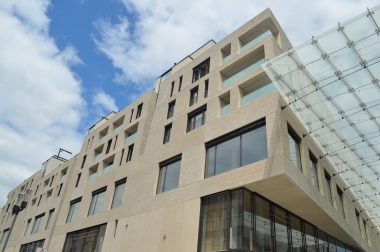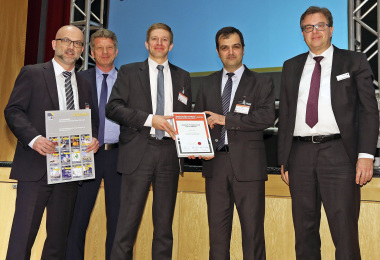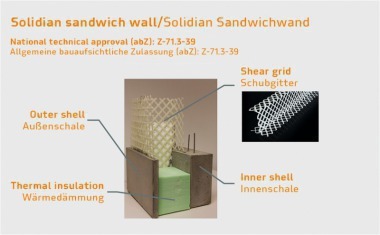Design and realization of textile-reinforced concrete façades
In 2001, the city of Mannheim commissioned Fischer Architekten GmbH to develop a concept for a new type of business park. In the interests of sustainable urban development, the requirements of commercial users and economic and social aspects were to be brought together with urban-architectural design in a new, holistic form. As a result, the architectural office realized a multitude of buildings which are now growing together into an urban structure by sharing common principles such as material homogeneity, proportion, typology and the concrete sandwich type of construction. At the same time, the quarter is developing into a highly interesting testing ground for the possibilities offered by prefabricated slab construction today.
All of the projects are characterized by the use of innovative concrete technology and by their outstanding energy efficiency. Savings in material and energy were achieved through the façade design. Eastsite VIII is the first building in the world featuring a façade which was realized entirely as a textile-reinforced concrete sandwich with a 30-mm thin facing shell. This technology involves the use of supporting textiles consisting of epoxy-impregnated AR glass fibers not only for the exterior shell but also for the entire anchorage, for which steel is normally used. This design not only offers extremely slender structural cross-sections (material savings of 75% in the facing shell) but is also entirely free from thermal bridges as glass fibers have an almost negligible thermal conductivity in comparison to stainless steel.
The positive experience gained from implementing the Eastsite VIII façade in Mannheim led to further projects being realized on the Eastsite estate. This raised the question of a new design strategy for structural engineering. Where conventional sandwich façades achieve their effect mostly through plasticity, the design for the more slender slabs now needs to be based on entirely different design principles.



