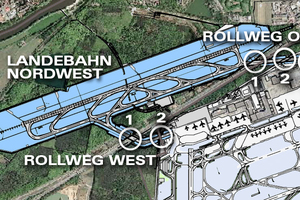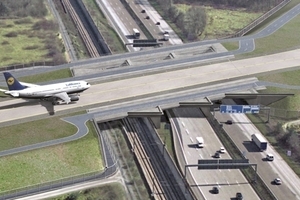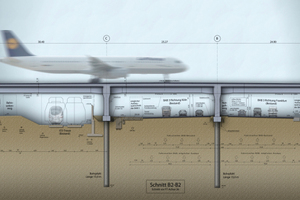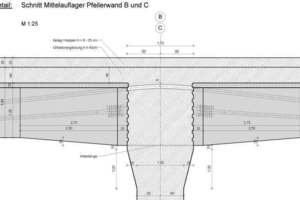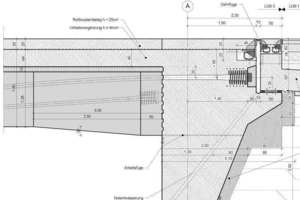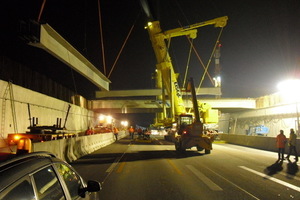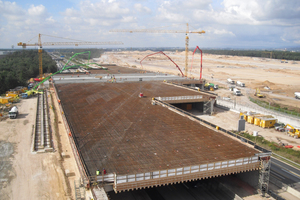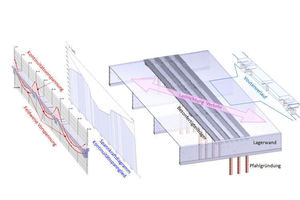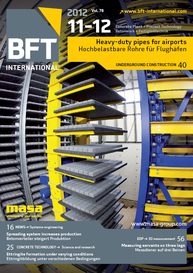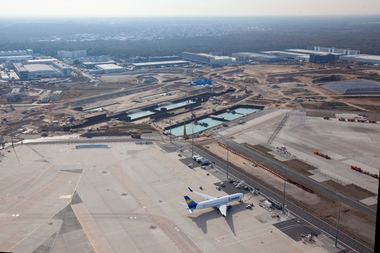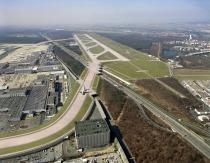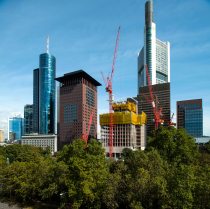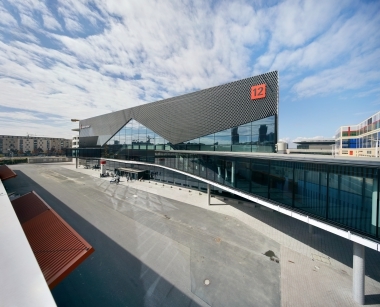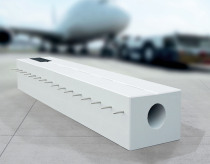Frankfurt Airport with new air connections
In October 2011, the operating company of Frankfurt Airport, Fraport AG, commissioned a global innovation in infrastructure construction, comprising two taxiway connections with a total of five bridge structures, where landed aircrafts taxi to the two airport terminals. - crossing a highway and the railroad tracks of Deutsche Bahn!
After completion of the building project, aircraft movements in parallel are possible in Frankfurt. Thus, the airport will be able to cope much better with the continuously increasing demand of passengers and the transport company. According to current forecasts, about 90 million passengers will arrive, depart and transfer at Frankfurt per year by 2020.
Considerable time pressure
Fraport awarded a contract for the construction of the project to three of the major construction companies in Germany: The group of companies Max Bögl, location Sengenthal, Ed. Züblin AG, a subsidiary of STRABAG, location Frankfurt am Main, and Leonhardt Weiss GmbH & Co. KG, Satteldorf.
The know-how of experts was required, in particular, during design and construction planning in order to meet the completion deadline. Because the time frame was more than tight. In April 2008, planning started for the five highly sophisticated bridge structures with an overall bridge deck area of 40,000 m² at Frankfurt Airport. The Hamburg-based engineering office Dr. Binnewies, as the planning office in charge with this task, was faced with the challenge to draw about 600 formwork plans and about 800 reinforcement plans in hardly 16 months and to submit the same to the construction site in due time.
The two taxiway connections pave the way for the aircrafts coming from the new runway north of the A3 highway and the high-speed track between Frankfurt and Cologne to the airlines operations area in the south. The engineers designed three taxiway bridges for the eastern taxiway and two further ones for the taxiway in the west - considering extremely complex conditions for smooth construction works: At 30 degree (30 Gon) the crossing angles are very pointed, the bridges more than 200 m wide and the dimensional load for the aircrafts accounts for substantial 750 tons. Furthermore, there are limited overall heights of approx. 200 cm and the construction works had to be carried out when traffic was moving. Not to mention the complexity of the building geometry because all five civil engineering structures are different.
Shorter construction time due to precast components
A closer look at the design principle of the taxiway bridge EAST 1, which was transferred to the bridge structures WEST 1 and EAST 2, indicates the difficulty of the task. The Binnewies office had to develop a new design concept. The initial design - a cast-in-situ concrete construction with a solid 200 cm thick superstructure - was given up, among others, owing to a longer construction time required. The new idea provided by the experts from Hamburg that was finally realized at the airport: a prestressed integral frame structure made of precast prestressed concrete elements with T cross-section supplemented with in-situ concrete.
The foundation of the pier and abutment walls was built on restrained bore piles. Upon the same, seamless abutment and pier walls were erected. The superstructure was finally realized with precast prestressed concrete elements, cast-in-situ concrete topping and continuity prestressing. In the first step, the precast girders were installed. These were prestressed by the factory with subsequent bond and including jacket tubes for the later continuity prestressing.
Perfect planning necessary
The connecting reinforcements of walls and precast elements were exactly adjusted to each other and had to be manufactured at a very high level of precision; the building contractors in charge had to install 275 precast girders in total for the taxiway bridge EAST 1, featuring an overall bridge deck area of 20,000 m². The single girders have a weight of up to 95 tons. Each of the precast elements used is unique.
Design and construction process were adapted to each other: Before casting the in-situ concrete deck, the effect of the entire frame construction had to be realized at first. Therefore, it was necessary to reinforce and concrete the wall ends beforehand.
The concreting process of the bridge deck area provided another challenge: This required casting around 20,000 m³ of concrete in just one section at a time frame of only 60 hours. Eventually, the final continuity prestressing elements were integrated and prestressed. Here, thoroughly perfect planning was necessary to enable the three building contractors completing their works in an optimum way on time and on budget.
Dipl.-Ing. Stephan Schmidt, project manager for design and construction planning at engineering office Dr. Binnewies, highlighted the enormous importance of a simple documentation given the high level of complexity of the building project. This would only be possible if almost all tasks were handled with the aid of a software solution. This is the only way to ensure an efficient project management because the data exchange between different programs is reduced to a minimum.
Easy to use
The Hamburg-based engineers scrutinized various system solutions in the field of structural engineering. The decision was made in favor of an innovative solution of the portfolio of the Stuttgart-based software designers RIB that was so far rarely tried and tested in practice. The RIB system PONTIcompositeconcrete was applied for the overall modeling of the taxiway bridges, the design of the pile head widths and abutment walls as well as for the cast-in-situ concrete topping. „We attached great importance to design a model that is easy to use but at the same time provides the complexity required in order to fulfill the task in an optimum way,“ states Schmidt, the project manager of engineering office Dr. Binnewies.
In order to make optimum use of the software under conditions in practice, the experts of the R & D team of RIB Engineering GmbH supported Schmidt and his team extensively. This was also challenging for the experts of RIB because the new program had to prove its practical feasibility directly under extreme conditions. The success in the design process speaks for both a high quality of the product and the communication between the software provider and the engineers. Only detail analysis had to be calculated manually, for instance, fire protection design and earthquake design. ZWAX was applied for pile dimensioning, which is another product of the Stuttgart-based software designer RIB.

