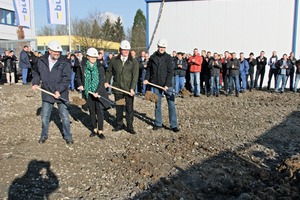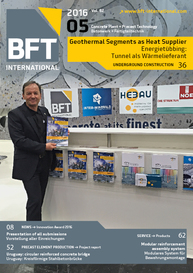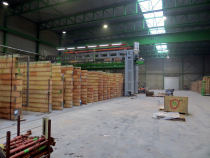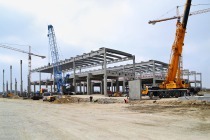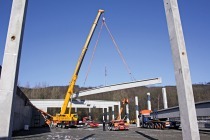Groundbreaking for new logistics and assembly hall
Directly adjacent to the original headquarters of the company Probst of Erdmannhausen in Germany, a new hall with a floor area of 4,500 m² is presently under construction and scheduled for completion by the beginning of 2017. The new facility will double the company’s usable space at this location. At the end of February, invitations to the groundbreaking ceremony were extended to: city Mayor Birgit Hannemann, Managing Director Martin Probst, Uli Kälber of the general contracting firm Rommel SF, and Frank Berner of the responsible architectural office Büro Kab Architekten – all of whom jointly turned the first sod.
New hall in step with ongoing internationalization
More space is urgently required to keep in step with the company’s rapidly advancing internationalization – even now, the company exports more than 50 % of its output – and to organize overall operational procedures still more effectively and make them more employee-friendly. The investment for construction and for equipping the hall runs to around 5.7 million euros.
The new building will be the central logistics hub with a generously dimensioned consignment area and several truck docking stations. There will be an additional option for loading trucks from above or diagonally by a 15-ton crane directly inside the hall. The hall, 10 m high, will have a storage area of 1,500 m² for pallets, as well as offices and social rooms, in addition to a spacious final assembly area. Advanced warehouse lifts with capacity of 60 metric tons will also be installed for warehousing of components and small parts – with space-saving, dust-protection, and system-support benefits. The existing department for assembling laying machines on the already existing basement level will be effectively connected and integrated.
All of this is a major step for Probst, because “Without these new facilities, further growth in turnover would be impossible,” as noted by General Manager Thomas Probst. The new building enables a marked increase in the efficiency of all logistics processes.
The responsible architectural office Kab worked out the design jointly with the departments involved and with Probst management. In planning the new hall, great importance was placed not only on efficiency, but also on environmental friendliness. The unusually large amount of glazed surfaces provide for many well-lit areas, which the sun can additionally warm, and the water on the roof is conducted into a biotope that Probst has restored. The hall was moreover divided into cold, heated, and temperate zones to prevent unnecessary heating costs.

