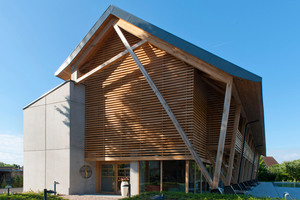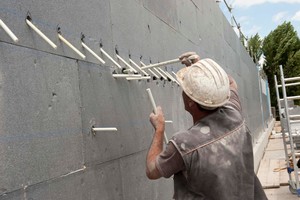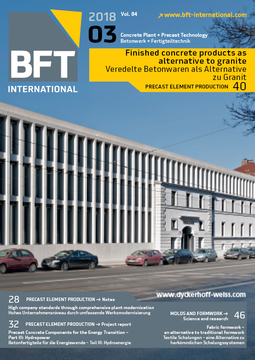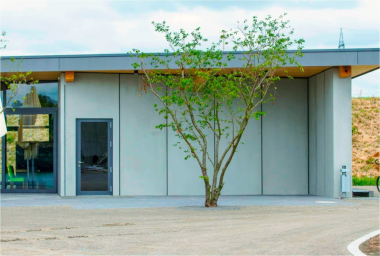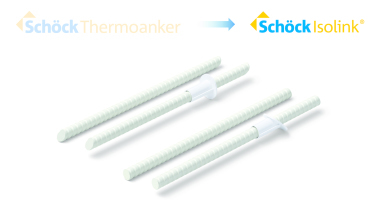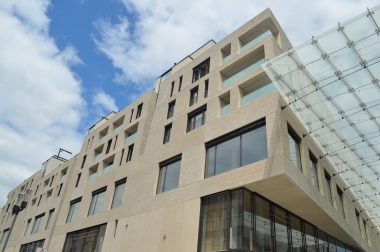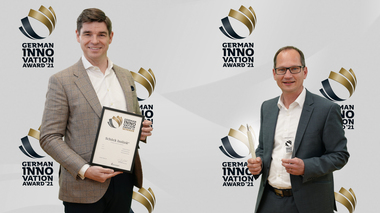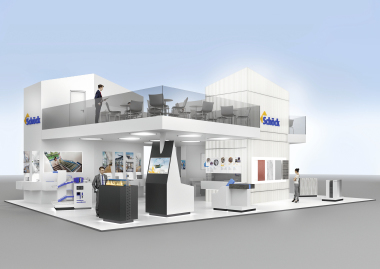Highest standard of energy efficiency for Alsatian façade
The „Auberge de I‘Ill“ restaurant of the Haerberlin family of gastronomes has been honored with three stars in the Michelin Guide since 1967. The cuisine is regarded as one of the 30 best ones throughout France. The associated „Hôtel des Berges“ is also worth a trip to the revegetated banks of the river Ill in Alsace. A new building with airy suites and the energizing „Spa des Saules“ offer experiences for all senses at a 5-star level. Thanks to the use of the Schöck Thermoanker in the curtain wall made of architectural concrete in the area of the Spa, it was possible to achieve a façade structure on the highest standard of energy efficiency.
Now, the ultra-modern interpretation of an Alsatian tobacco drying barn is situated only a few hundred meters away from the restaurant; the horizontal shadowing elements of the barn are reminiscent of the vent flaps which were customary in earlier days: being 42 m long, up to 17 m deep and over 11 m high, the new building made of architectural concrete and untreated oak now accommodates the new „Spa des Saules“ as well as five junior suites and a meditation room. The spacious terrace is overlooking a 20m long stainless-steel pool and the generous garden at the bank of the river Ill.
The extension of the „Hôtel des Berges“, opened in 1992, was designed by the Paris-based design office Jouin Manku and coordinated by the architectural office Silvio Rauseo located in Mulhouse. In order to combine simplicity and luxury in a modern and sensuous manner, concrete and wood were merged in clear lines to become an airy and warm-hearted architecture simultaneously. Here, the guests are offered rooms filled with delicate fragrances to relax in the hammam, the sauna or the pools with cold and warm water, enjoying wellness and beauty treatments.
Stable and energy efficient
The foundation reaches more than 4 m down into the ground to provide the building with a stable and reliable base. Illhaeusern, situated in the Rhine valley, lies in earthquake zone 3 (according to standard: NF EN 1998-1:2005 [10] and NF EN 1998-1/NA:2007, respectively). Geologists expect a seismic event here every 100 to 150 years reaching a magnitude of 6 or more. The load-bearing structure had to be designed in reinforced concrete correspondingly. In order to obtain an optimum thermal insulation simultaneously, the visible concrete façade was completely core insulated.
Therefore, not steel but the Schöck Thermoanker was used as connectors and spacers between the concrete shells. The glass-fiber reinforcement is characterized by a very low thermal conductivity, improving the thermal properties of core-insulated concrete walls by at least 45 %. The Schöck Thermoanker is suited for supported façades as well as self-supporting façades. The anchors enable the production of core-insulated precast concrete elements with large dimensions of up to 6 x 12 m. In countries as France, they are also permitted for use in cast-in-situ concrete. Hence, in Illhaeusern the horizontal façade was cast in four concreting sections measuring about 3.60 x 11.00 m per story.
Flexible wall structure
This was also important in aspects of design because the architects intended to create an external wall with fewest possible joints. The application engineers at Schöck planned the curtain wall in coordination with the structural engineers of Ceder. The construction company Armindo was responsible for the implementation: At first, 12 cm thick XPS rigid foam sheets were glued on the 18 cm thick load-bearing wall made of cast-in-situ concrete. Afterwards, bore holes were placed where calculated by the structural engineers and cleaned.
Then, a total of 920 Schöck Thermoankers were inserted, 55 % of them horizontally (type TA-H with a diameter of 12 mm) for absorbing the compressive and tensile forces and 45 % diagonally (type TA-D with a diameter of 16 mm) for absorbing the shear forces and seismic loads. In the final step, with the aid of external formwork, concrete was placed for the curtain wall which is 14 cm thick and reinforced with steel. Now, the sandwich wall with a thickness of 44 cm features a U-value of only 0.267 W/m²K.

