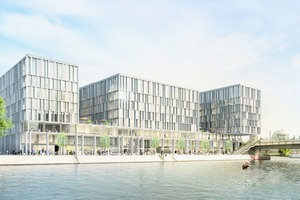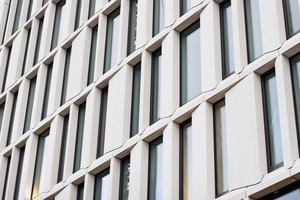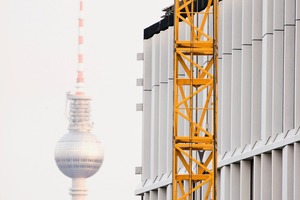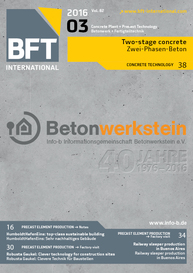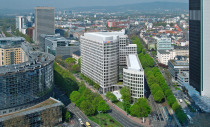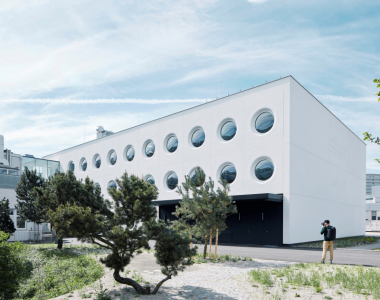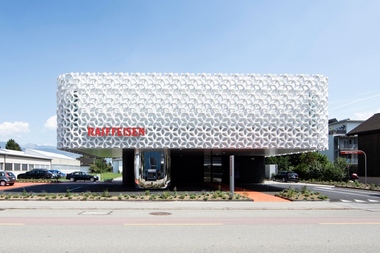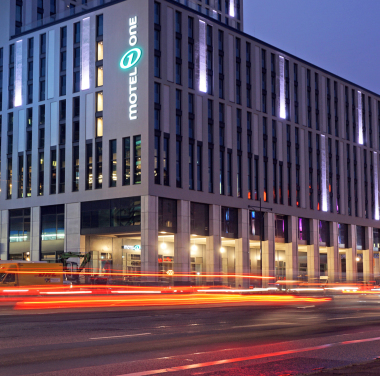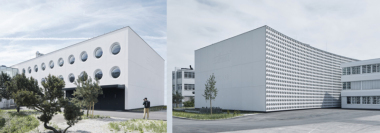HumboldtHafenEins: top-class sustainability performance
Situated in the heart of Berlin, directly at the waterfront, right next to Berlin Main Station – these are the key attributes that characterize the outstandingly central location of new office building HumboldtHafen-Eins. While this is certainly a very attractive proposition, it also required utmost care in the design process because diverging interests needed to be reconciled. For instance, the building should enable smooth office operation whilst providing public access to the waterfront and elegantly integrating itself into its urban surroundings.
The design elaborated by Frankfurt-based practice KSP – Jürgen Engel Architekten meets all these requirements. It responds to the brief provided in the master and development plans, which specified a building with a courtyard structure in this location. By contrast, the design presented by the architects opens up the narrow courtyards to the outside. This is why all rental units of this new, seven- to eight-story building (with a gross floor area of about 30,000 m2) enjoy views of either Humboldthafen or the Spree river. The cubature of this building strengthens the perimeter area, which fulfils an important urban function. At the same time, the design complies with the stringent environmental requirements defined by the client. The property ranks among the ten most sustainable buildings in Germany.
Bright white façade
Hentschke Bau GmbH was contracted with the manufacture of the façade cladding. This company has gained extensive experience in similar projects; it has been collaborating with the University of Chemnitz to develop a concrete recipe that makes it possible to produce extremely thin and bright white façade elements. Among other constituents, this mix design contains white cement supplied by Holcim (Slovensko) a.s., which the manufacturer sells under the Holcim White brand. This Portland cement is extremely low in iron and provides a large number of benefits compared to its gray counterpart. For instance, it beautifully accentuates the mineral aggregates contained in the concrete (such as marble or limestone), an aspect that the architects were able to utilize as a design element.
If concrete produced with Holcim White is integrally colored by adding pigments, brilliant colors can be achieved that clearly surpass the appearance of concrete manufactured with gray cement. In terms of its technical characteristics, Holcim White does not differ from conventional Portland cement grades as it reaches the same strength parameters. Overall, the contractor is producing about 6,000 precast panels to cover the 14,000 m² façade of the building.
Smooth, pore-free surface
The architects decided to design the concrete panels in many different ways to create an ingenious light distribution pattern and to lend an aesthetically pleasing appearance to the façade surface. This is why about 100 different panel shapes were conceived. Precast panels were produced in varying lengths and thicknesses; some of them project from the façade surface whereas others are recessed. Some of the elements are 3.80 m high and 1.15 m wide. Panels are usually only 20 to 30 mm thick, and this thickness is even reduced to 8 mm on their projecting edges. Hentschke Bau staff added glass fibers to the concrete to achieve this impeccable result. This is why the concrete was less susceptible to segregation and became more moldable. Furthermore, the elements produced from this concrete provide greater tensile strength and exhibit a lesser degree of shrinkage cracking.
Yet it is not only the material’s slenderness but also its cross-section that posed a big challenge to the Hentschke Bau teams. On the one hand, the architects arranged the façade panels in quite a playful manner; on the other hand, the joint between the pilaster strips and the parapets should always be 15 mm wide, requiring very complex geometries to be conceived for some of the panels. Hentschke Bau solved this problem by stringent 3D design and a proprietary formwork technology developed in-house. This is why the contractor succeeded in producing bright white façade elements whose exposed side is almost pore-free and smooth. The specially designed formwork system also ensured absolutely perfect element edges on their visible sides.
Text:
Dipl.-Ing. Claudia El Ahwany

