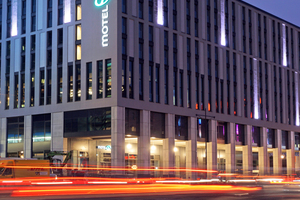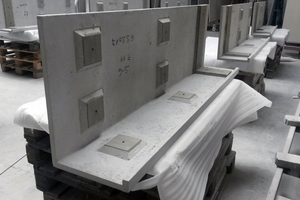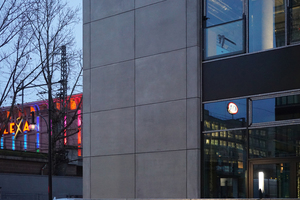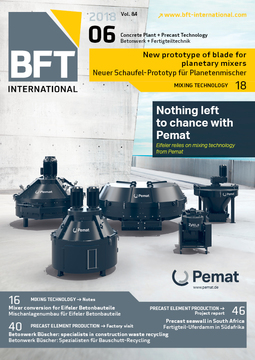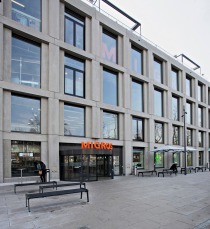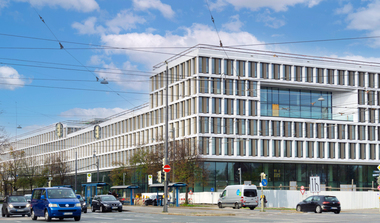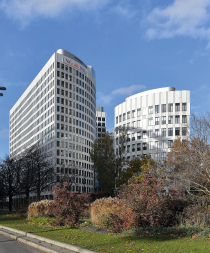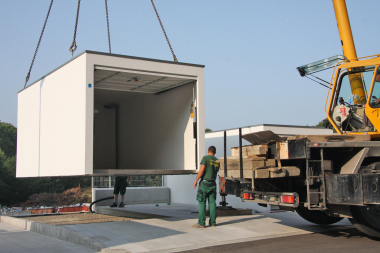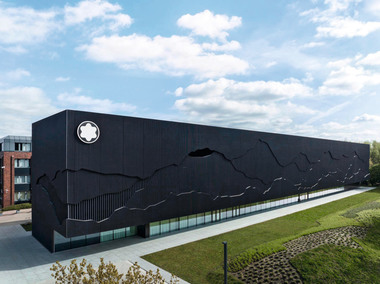Glass fiber concrete façade for Motel One in Berlin
Alexanderplatz in Berlin is one of the most important tourist attractions of the German capital. Its therefore not surprising that this area is also of interest to hotels – nor that the Motel One hotel chain opened its largest location there. The hotel is 60 m high, has 19 floors and offers around 25,000 m2 of space. The building accommodates restaurants, shops, and offices on its ground and first upper floors. The floors above accommodate 708 rooms and public spaces for Motel One. The project was designed by the firm of GFB Alvarez & Schepers in Berlin.
To ensure that the hotel does justice to the famous site and the corporate architecture of the chain, the planners placed great stock on the design of the façade. To enable this, a balancing act was necessary to integrate the many windows of a hotel with over 700 rooms not only to create a visually appealing look by the exterior view, but also to preserve the small-detail appearance. This objective was achieved with a façade of composite thermal insulation on the upper part of the building, vertically broken down into two different shades of gray. For the base of the building – i.e., the area most strongly perceived by pedestrians – the design features façade elements of glass fiber concrete from Fi-scher & Partner with the product Polycon – an A1 fireproof composite material of concrete and alkali-resistant glass fibers.
Colors and surfaces
“We decided on glass fiber concrete because we had already used it with good success,” said Florian Deppisch, the architect in charge. “We value in particular its robustness to external influences and the possibility of adapting the color to our wishes.”
Polycon has a in fact very long service life. And the appearance of the façade can not only be matched to the desired color: Polycon enables planners to implement a great many more design possibilities. They can, for example, determine the surface texture of the elements themselves – available in smooth, fine, and rough structures. Even reliefs that call to mind a structure of natural stone, wood, or other materials can be achieved. For coloring, the client can choose between concrete gray and brilliant white, or another individually colored variety (see page 10, Colored Glass Fiber Concrete). For Motel One, the planners decided on white cement dyed gray, to match the color of the composite insulation system used for the floors above the base. The architects decided on the final color on the basis of sample panels that Fischer & Partner manufactured especially for that purpose.
Thin and adjustable
“We realized at an early stage that we would use a composite thermal insulation system on the upper part of the building. We required flush merger here with the material used on the base. This can be achieved with glass fiber concrete,” said Deppisch. The added glass fibers increase the stability of the concrete. In this way, it is possible to manufacture façade elements with a thickness of between 13 and 20 mm, depending on the size of the element. The construction depth at the base of the hotel is thus around 21.5 cm: glass fiber concrete plus rear ventilation and thermal insulation.
Almost 770 Polycon façade corner elements and panels were installed, and it was necessary to manufacture numerous different shapes. Polycon façade elements are manufactured by pressure injection, which has the advantage that manufacture of both plane and three-dimensional shapes is possible. The largest façade panel is on the southern side of the building and measures 1.99 x 1.73 m. All glass fiber elements were planned and erected by Fatec Engineering, based in Müschenbach in the Westerwald region of Germany.
Erection in a confined space
Fatec Engineering is specialized in the conception, consultation and erection of rear-ventilated façade cladding. In this context, the team had also carried out work scheduling and detailed planning in the plant in collaboration with the architects. For mounting the panels on the building, the companies responsible applied a fastening system with laminated threaded sleeves (see textbox on the right).
For intermediate storage of the Polycon elements, Fatec Engineering had no more than the space of a truck available. The company team therefore first erected the supporting structure on the entire base area up to a height of nearly 10 m and then affixed the façade elements and panels section by section.

