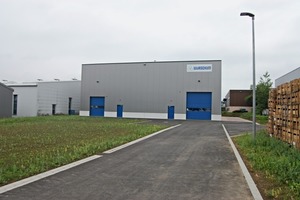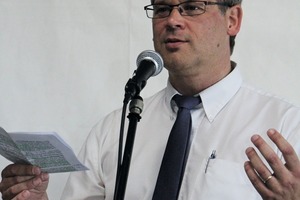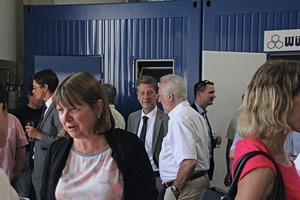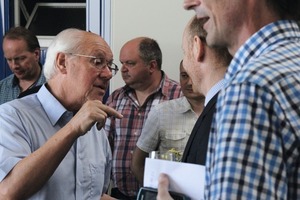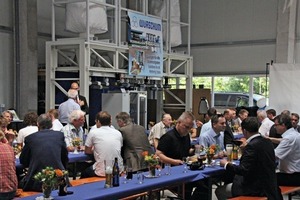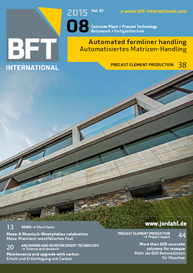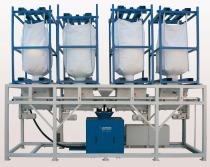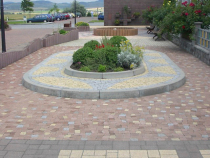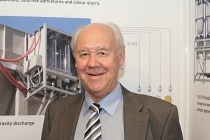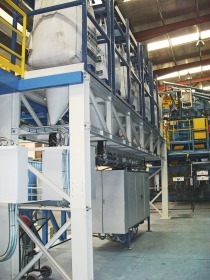Inauguration ceremony of new factory building
In spring 2015, the time had come for a change after 54 years of business at the original premises in the center of Ostfildern-Ruit: Würschum GmbH moved into its newly constructed factory building at the town’s industrial estate.
Before this crucial date, the executive board had long been looking for options to relocate the entire business and to expand its production facilities. In 2013, this search ended when Würschum purchased a 3,000 m² plot of land intended for commercial/industrial use. This plot is situated just 800 meters away from the current headquarters and is thus easy to reach within a few minutes.
Four metering systems manufactured at the same time
Würschum entered into a thorough planning and design exercise in autumn 2013, when the Stuttgart-based Drei Architekten architectural practice was contracted. This phase was followed by the selection of an appropriate general contractor. In the end, the contract was awarded to construction company Quast, which is based in the Siegerland region, because this business had successfully completed several other projects in Ostfildern before.
The new building covers an area of 500 m² and is relatively high; it was built within a period of only six months and comprises a concrete structure made from precast elements as well as a concrete base. As a matter of course, the two managing directors, Hubert and Volker Würschum, wanted to use colored precast components to showcase the products that are manufactured on the Würschum machines on a daily basis. The concrete base contains 6 % of titanium dioxide as a pigment and leaves a very bright and gentle impression. External facilities were covered with concrete pavers laid in a random arrangement. Four different concrete paver sizes were used in a red-brown mix of colors.
Würschum moved into the building in spring 2015. It accommodates the pigment metering systems division, which is one of the three divisions of Würschum. Pigment metering systems can be up to 12 m long and 6 m high. This is why the new factory building provides the perfect environment to manufacture these systems because it also features a portal crane with two 5 tonne trolleys. As a result, three or four large systems and a couple of smaller systems can be produced simultaneously. Even more importantly, it is possible to set up the complete metering system to thoroughly test all of its features, which significantly shortens assembly times and optimizes the commissioning process.
Company envisages follow-up construction project
Packaging and shipment proc-esses are also optimized because metering systems can be packaged and stored in the new building, which also provides the option to load complete trucks to ship the equipment.
The factory building is located in the rear area of the plot. There is still space available in front of it, which will be used to add another building in the next two or three years. Würschum plans to construct a 40 m long, two-story building. Its ground floor is to house facilities for light manufacturing, which includes metering systems for concrete additives but also filling and closing machines for the chemical, paint and varnish, and cosmetics and food industries.
The first floor is to accommodate the entire administration department on a single level, including demonstration and conference rooms. Upon completion of the second building, the company premises in the town center will be abandoned.
“Moving into our new factory building was a first big step for us to implement efficient production processes,” says managing director Volker Würschum. “We are able to optimize assembly and commissioning times. The extended storage area makes it possible to keep parts in stock and to shorten delivery times, which is precisely where the advantages we enjoy also translate into tangible customer benefits.”

