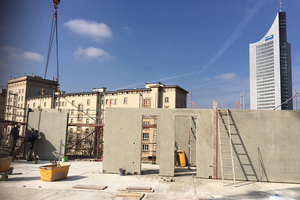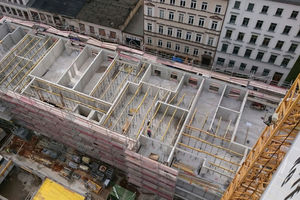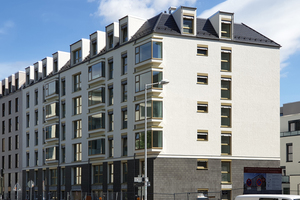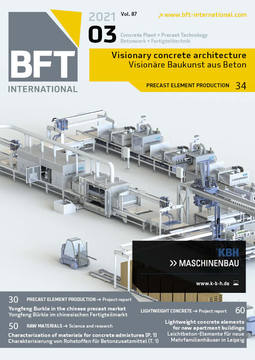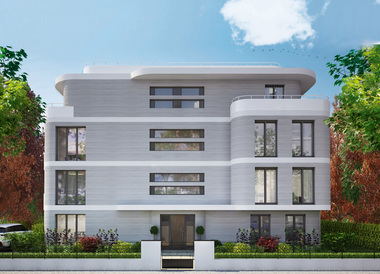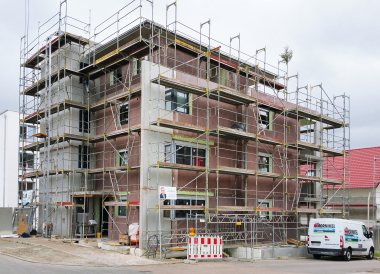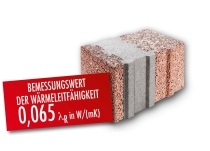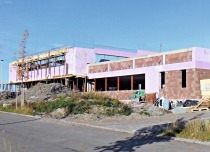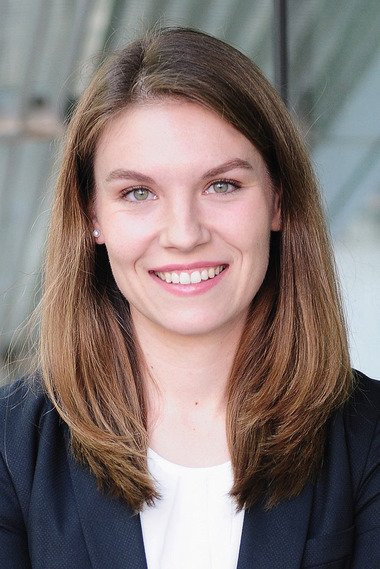Liapor lightweight concrete elements for six new apartment buildings
Fast construction progress, excellent indoor living comfort and a high degree of ecological value – these are the demands perfectly met by the KlimaPor precast wall elements made of Liapor lightweight aggregate concrete with open structure and dense structure. Using these elements, six new residential buildings have recently been erected with a total of 139 top-quality apartments located in the city center of Leipzig.
Fast construction progress, excellent indoor living comfort and a high degree of ecological value – these are the demands perfectly met by the KlimaPor precast wall elements made of Liapor lightweight aggregate concrete with open structure and dense structure. Using these elements, six new residential buildings have recently been erected with a total of 139 top-quality apartments located in the city center of Leipzig near Augustusplatz square.
Leipzig is one of German‘s fastest growing cities and by 2035 more than 680,000 people will live in the city, according to the German Federal Statistical Office – that is about 80,000 people more than currently. The demand for new housing is correspondingly high, counteracted by numerous new building projects throughout the entire city area. In mid last year, an exceptional building complex was completed in the area of Goldschmidtstraße 6–8 and 10 as well as Auguste-Schmidt-Straße 11–13 right in the central quarter of Leipzig‘s Seeburgviertel. It is an intra-urban block perimeter development with a total of 139 residential units covering a gross floor area of more than 14,000 m². In fact, the development comprises four large, seven-story block buildings which are oriented in terms of dimensions and geometry to the neighboring buildings, completing the street frontage. In addition, there are two smaller, new buildings with three and four stories as ‚rear houses‘ placed between the peripheral buildings. The building complex has two separate underground parking lots. The Leipzig-based pmhLE GmbH was the responsible architect and planning office.
Precast elements used inside and outside
All residential buildings are characterized by their exceptionally high structural quality and value. The exclusively equipped two- to five-room apartments covering between 32 and 249 m² feature functional, open floor plans, clear ceiling heights of up to 2.60 m as well as balconies and terraces. Another advantage is the exceptionally high living comfort inside the houses providing an excellent indoor climate and increased sound insulation.
The KlimaPor precast elements make an essential contribution to these exceptional construction quality, they were used for the external and internal walls of the buildings. The elements consist of Liapor lightweight aggregate concrete with dense structure as well as open structure, being manufactured and delivered by H+L Baustoff GmbH located in Glauchau. The fact that a seven-story building could be built, for the first time, with elements primarily made of lightweight aggregate concrete with open structure was due to the innovative structural concept developed by the planning office, structural engineers and the precast concrete plant.
Clear decision criteria
The decision in favor of lightweight concrete elements was taken for several reasons: „The elements with their fitting accuracy and high degree of prefabrication make planning easy and convenient, but also ensure fast construction progress on the construction site,“ explains architect Ralf Hug of the pmhLE GmbH. „Moreover, wall elements with good thermal-insulating properties and their expanded clay spheres are breathable, providing a pleasant indoor climate with high living comfort. However, most decisive is above all the ecological significance of the elements in a thickness of 42.5 cm. They consist of natural constituents exclusively, do not need any man-made insulation and also score in respect of their later recyclability.“
Expanded clay spheres with multiple effect
The key constituents of the KlimaPor wall elements are the Liapor expanded clay spheres. Whereas, in the version with dense structure, the expanded clay spheres are integrated in the cement matrix with lightweight sand, they are glued to each other with cement as binder in such a way that the so-called open structure of the aggregates remains as interstices in the version with open structure. In either case, the elements are extremely lightweight but also durable and compression-resistant.
„Besides, the expanded clay spheres provide for an excellent thermal insulation capacity as well as heat storage capacity of the KlimaPor wall elements, which protect against noise simultaneously and are rated in the high F90 fire protection class. Due to their non-capillary structure, the Liapor wall elements are moreover insensitive to frost and moisture,“ states Sandra Kirmse of H+L Baustoff GmbH.
Short shell construction period
The four buildings at Goldschmidtstraße 10 and Auguste-Schmidt-Straße 11–13 were built in the first construction stage. A total of about 11,300 m² of elements made of Liapor lightweight aggregate concrete with dense structure of type LC16/18 (outside) and LC8/9 (inside) were used for the external and internal walls here. The external walls had a thickness of 17.5 cm. Construction was performed in nine months between October 2015 and July 2016 by H+L Baustoff GmbH located in Glauchau. The façade of the buildings was provided with an additional insulating layer to ensure the energy efficiency of the buildings in accordance with KfW 40 standard.
In 2018, the construction works began on the two buildings at Goldschmidtstraße 6–8. There, the façades were erected by the Glauchau-based H+L Baustoff GmbH using elements made of Liapor lightweight aggregate concrete with open structure of type LAC2 in a thickness of 42.5 cm. A total of about 9,000 square meters of KlimaPor elements were installed between November 2018 and June 2019. In this case, the external wall elements with an open structure ensure an energy efficiency in conformity with German Energy Savings Ordinance (EnEV) without any additional insulating layer and due to its solid facing layer provide the façade with particular robustness, service life and value. This is added by an outstanding sound insulation. It is another unique selling proposition of the Liapor KlimaPor wall and is essential especially in central locations of large cities as Leipzig here. The logistically demanding assembly on site was also managed successfully despite the narrow space in an urban context, and completion of the two adjacent buildings was in May 2020.
Quality that pays off
In the meantime, almost all apartments of the building complex are occupied. The project shows how lightweight concrete elements not only allow particularly fast and cost-efficient construction, but also achieving excellent value and quality which plays off in the long run: On the one hand, for the investors who can expand their portfolio by buildings with stable values, being sustainable and generating an attractive return; on the other hand, for the residents themselves, who can enjoy high-quality living in their new homes every single day.

