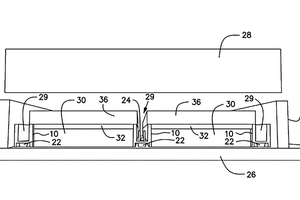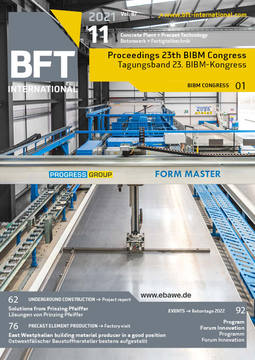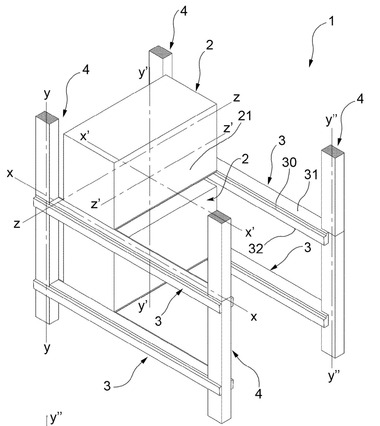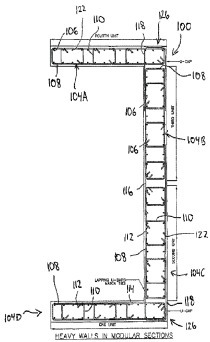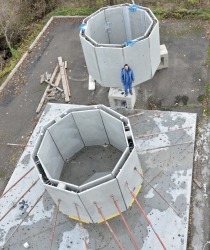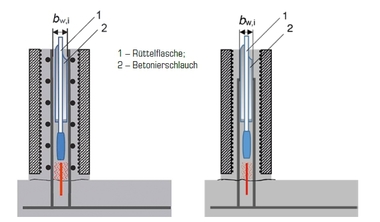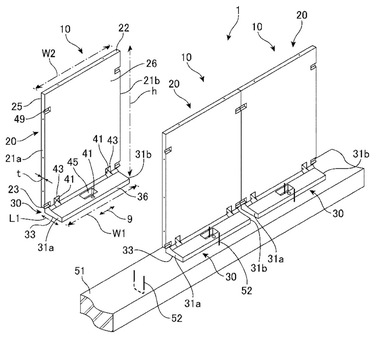Mold design and process for constructing an insulated precast concrete wall system
(10) US 2021/0214935 Al
(22) 13.01.2020
(43) 15.07.2021
(57) A wall structure comprizing horizontal concrete base and top beams; two or more concrete vertical support members integrally joined to the base and top beams and meeting at an essentially right angle; wherein the two or more vertical support members define left and right wall boundaries, and wherein the top and base beams define top and a bottom wall boundaries, respectively; an exterior wall shell extending from the left to the right wall boundaries, and extending from the top to the bottom wall boundaries, and continuous with the base and top beams, and the support members; H-shaped insulation encompassing the vertical support members, attachment strips attached to the insulation along its length with fasteners joining the attachment strip to the vertical support member, wherein the fasteners ...
(71) Excel Realty Investors 100 LLC, Beachwood, OH (US)

