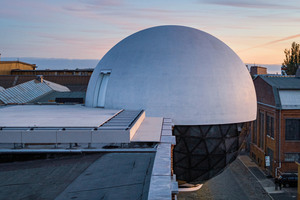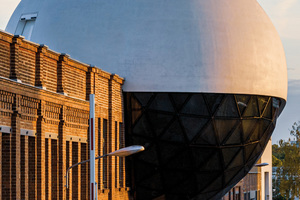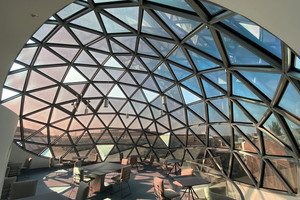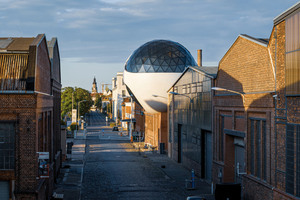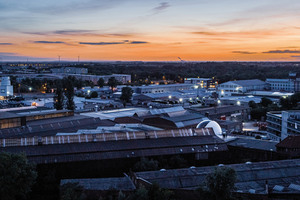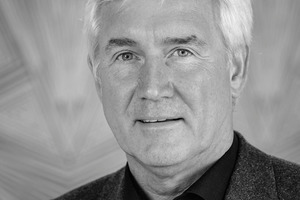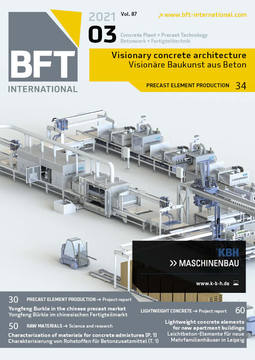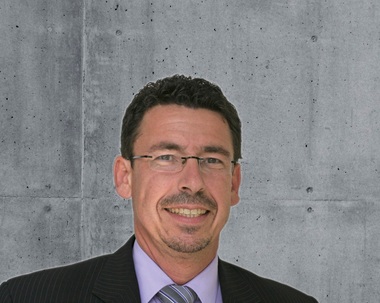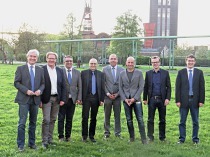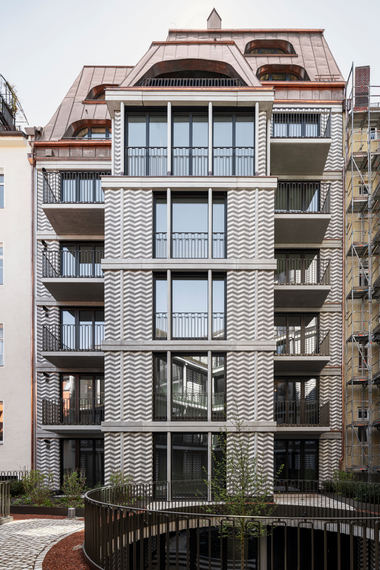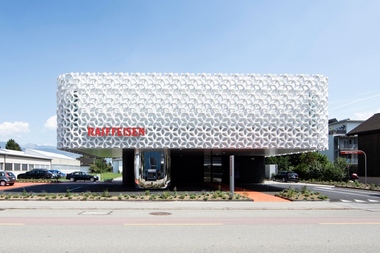Niemeyer Sphere: Visionary architecture
made of concrete
Shortly before his death, Oscar Niemeyer left an architectural legacy in Leipzig with the Niemeyer Sphere. The futuristic concrete sphere was built by Dechant Hoch- und Ingenieurbau GmbH based in Upper Franconia. The full article is included in the 2021 BetonBauteile yearbook, which is available at the Bauverlag Profil bookstore.
It all began with a letter that Ludwig Koehne, the founder and owner of Techne Sphere Leipzig, wrote to iconic Brazilian architect Oscar Niemeyer in 2011. In it, art lover Koehne not only described the construction task – to build a dining and dance hall on the roof of the canteen building – but at the same time confessed to being an admirer of Niemeyer’s work and requested a “curved building form”.
His request was heard by the master in Brazil; it was soon followed by a visit to Rio de Janeiro and, finally, a design created by the world-renowned architect – albeit initially only in the form of a felt-pen sketch – that was baptized the “Niemeyer Sphere”. This is in the process of being implemented on site by Leipzig-based architect Harald Kern in close cooperation with Jair Valera, Niemeyer’s friend and right-hand man who is fully familiar with the ideas and designs of the architect of the century. “Without him, it would have been impossible to realize the design in a way doing justice to Niemeyer,” Harald Kern said in the Leipziger Volkszeitung.
A sculpture made of white concrete
A giant sculpture in the form of a perfect white sphere made of concrete and glass is the core element of Niemeyer’s visionary design. It sits at the very top of an old factory building on the Techne Sphere Leipzig factory site. Streetcar manufacturer HeiterBlick GmbH and the world market leader in railway cranes and slag pot carriers, Kirow Ardelt GmbH, are based here – more precisely, at the corner of a former and now listed brick building complex. The concrete sphere itself does not rest on the boiler house but on a reinforced-concrete utility service shaft, colored red in accordance with Niemeyer’s design to match the brick façade, and projects into the street space at a height of about 8 m. It measures 12 m in diameter and has two large openings which, according to the architect’s concept, are closed with geodesically arranged triangular glass modules. Munich-based engineering office Förster und Sennewald is in charge of the structural analysis.
In total, the Niemeyer Sphere has three levels: a lower facility floor, which is housed in the above-mentioned utility service shaft and essentially serves to accommodate building utilities, a middle café/bar level, and an upper lounge area whose floor is at the level of the sphere’s equatorial plane. Visitor access to the Sphere is provided via the café/bar level. From here, a curved open staircase running along the lower window section leads into the lounge and on to the roof terrace on the existing building.
New challenges for man and material
During the implementation of the futuristic design, “major challenges awaited all parties involved,” says Peter Dechant, Managing Director of Dechant Hoch- und Ingenieurbau GmbH. Following the production of a trial element, the Dechant team first set about the meticulous planning and realization of the exceedingly complex and difficult formwork. Difficult above all because, due to the glass segments, there was not much left of thestructural shell behavior of an ideal sphere.
There is a continuous, fairly narrow ribbon only in the area of the equator that needed to accommodate most of the reinforcement. 6 mm thin, PPL-coated multi-layer panels were used as formwork facing. A temporary reinforced-concrete slab was installed to ensure safe and reliable formwork installation. The intermediate slab was intended to absorb any occurring horizontal loads. The entire building site was enclosed by a tent for the purpose of quality assurance, with a sliding drive, in turn, being mounted on top of the tent. This was the only way permitting the use of a tower crane.
The ultimate in concrete technology
Concrete production posed yet another challenge, since the tender called for the project to be realized in white exposed concrete of grade SB4, meaning that the sphere was to be as smooth and as white as possible. After numerous tests carried out in advance and the production of various color samples, the shell of the sphere was manufactured using a pure white concrete, specially colored for the project, of strength class C 30/37 in consistency class F5 – with a maximum particle size of 8 mm.
Dyckerhoff Weiss Face white Portland cement was used in the process; it is produced in a special manufacturing process and complies with DIN EN 197-1 (in-house and external monitoring) under the standard designation CEM I 42.5 R (dw). The high degree of whiteness of Dyckerhoff Weiss Face permits all requirements – from white to brilliantly colored concretes – to be realized in the manufacture of unique premium products. Since architect Oscar Niemeyer – inspired by the Brazilian sun – wanted a “dazzling” deep-white structure to also be realized in Leipzig, the company in charge of concrete production and supply, Passau-based Berger Beton, paid particular attention to the precise and effective use of appropriate constituents. Therefore, an extremely light-colored sand was used in addition to a white filler. It was quarried at the gravel pit in Paschwitz near Eilenburg in Saxony that is part of Berger’s raw materials division. The white pigment titanium dioxide was added to achieve an even higher degree of whiteness.
The white concrete was produced and supplied in its entirety by the Großlehnaspecial building materials plant of Berger Beton in Markranstädt, located in close proximity to the construction site in the Leipzig district of Plagwitz. This is where Berger manufactures in particular those products which are difficult to handle on “standard” concrete plants. They include liquid screeds, foam concrete, mortar and, above all, concretes that need to meet increased requirements – such as the white and red concretes used in the Leipzig project. Supplying the fresh concrete in the specified consistency class F5 with a flow consistency of 57 cm required extremely close monitoring and support of the work from a concretetechnology point of view. Both the production process and the concrete mixes supplied were always monitored in terms of the specified properties by two concrete laboratory engineers at the plant and two present on the construction site. Because, according to Hans-Ulf Tietz, Plant Manager at Berger Beton, “consistent concrete quality was given the highest priority in Leipzig.”
In addition, the concrete needed to be expertly placed in the 20 cm thin shell of the sphere in such a way that no voids were created in the process. This called, above all, for proper compaction. A vibrating technology that had never been tested before and comprised a sophisticated system of internal vibrators was used in the process, says Peter Dechant. The installation of the bent reinforcement of cold-drawn reinforcing steel also represented uncharted territory. Overall, the company benefited in this exceedingly challenging venture from the wealth of experience gained in numerous spectacular exposed-concrete projects. In addition to the sphere itself, the red concrete for the reinforced-concrete utility service shaft (in exposed concrete grade SB 4) was also supplied by Berger Beton and installed by Dechant under identical conditions.
Innovative liquid crystal windows control light and temperature
The production and installation of the curved “glass eyes” characterizing the sphere also proved to be a complex challenge. The glass for the upper hemisphere was supplied by Darmstadt-based chemical and pharmaceutical company Merck, who is known for its extensive research and innovative developments. The liquid crystal windows installed in Leipzig represent a world first, according to Merck, since the glass modules, which were also used in Merck’s new Innovation Center recently opened at the Darmstadt site, are capable of handling solar glare in a much better way than conventional windows. This is due to the use of liquid crystals, which are also used in the production of smartphone screens. They permit this type of window to be adjusted from “bright” to “dark”. Different color tints can be visualized by incorporating additional dye molecules. The technology, called “Liquid Crystal Windows” by Merck, also keeps the heat out. It would otherwise be unbearably hot in the Leipzig building in summer, and using the Niemeyer Sphere without this type of window would involve a significant amount of effort.
In conclusion, it can be stated that a piece of architectural history has been created in Leipzig. Apart from the ingenious design of an architect of the century, this is also due to the perfect cooperation between the client, designers and building contractors, that is, to the “good teamwork” that was repeatedly attested to by all those involved. In addition, creative and innovative materials, for example in the area of concrete and glass, played a decisive role in perfectly realizing what was probably Niemeyer’s last bold architectural dream.

