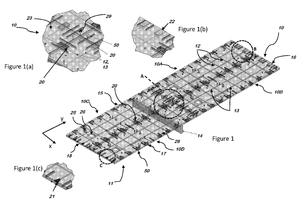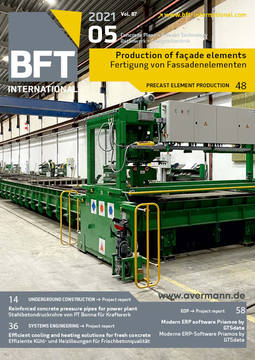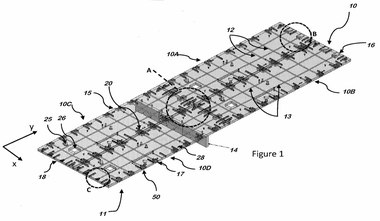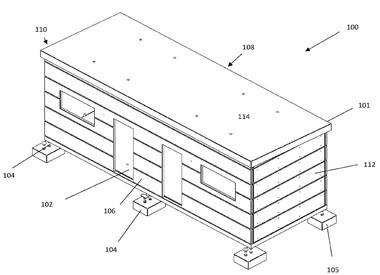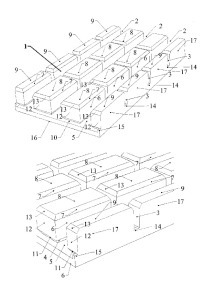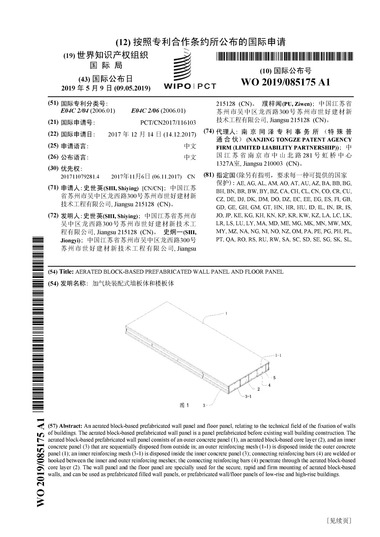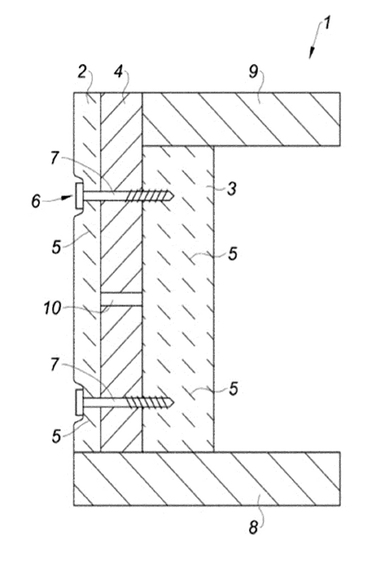Precast building panel
(10) WO 2021/022334 A1
(22) 05.08.2020
(43) 11.02.2021
(57) A method of constructing a reinforced concrete floor structure or wall structure, including: fabricating a precast panel substantially from concrete including a first set of parallel conduits extending through the panel, wherein the conduits open to opposite sides of the panel; moving the panel into its final position on a building site; and inserting tensioning cables through the conduits and tensioning the precast panel in the direction of the conduits to form a reinforced floor structure or wall structure, and a dowel connecting system for joining adjacent precast building panels, the system comprising elongated hollow dowel members cast in at the edges of two or more precast building panels such that when the building panels are positioned adjacent to each other their respective dowel members are co-linearly aligned; and a dowel piece to be inserted into a recess of the co-linearly aligned dowel members and to extend across the building panels, wherein the recess of the dowel members is adapted to be filled with grout to anchor the dowel piece therein
(/1) Applicant: HICKORY DESIGN PTY LTD [AU/AU]; Level 12, 486 St Kilda Rd, Melbourne, Victoria 3004 (AU).

