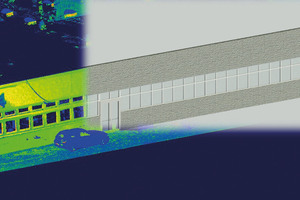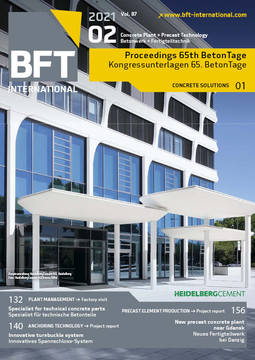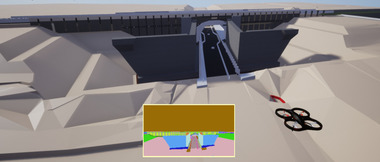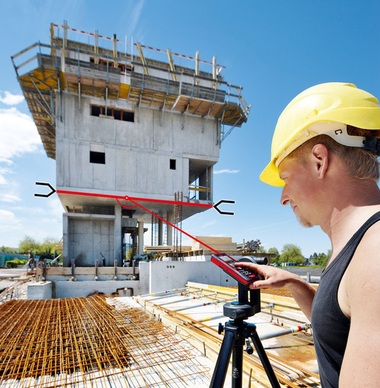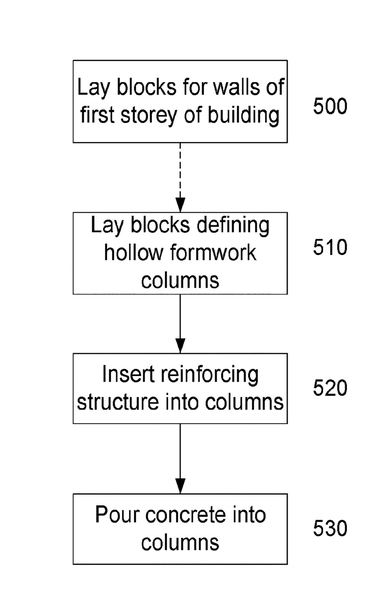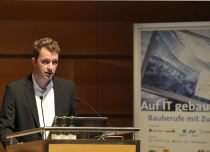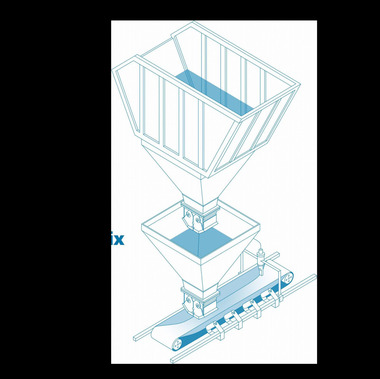Ready for BIM – Digitizing capturing and assessment
of existing structures
BIM models are usually not available as a basis of design for the redevelopment of existing structures. Capturing technologies such as laser scanning, photogrammetry or mobile mapping systems are therefore used to capture the existing structure in digital format. The as-built measurements produce point clouds as a three-dimensional representation of the physical object in a narrow grid. As-built BIM models are developed from these in largely manual, labor-intensive and error-prone processes.
Methods are therefore required to generate as-built BIM models in a (partially) automated process, which requires three sub-steps to be automated: identification of structural components, geometry evaluation, and BIM modeling.
Machine learning methods for the semantic segmentation of point clouds [1] are used to identify structural components such as wall, floor, support or window. In the process, each individual point is classified with a corresponding component class. Supervised learning methods are used for this purpose, in which component identification is learned as part of a training process with a priori classified data. This requires appropriate training data in sufficient numbers and of sufficiently high quality, which are generated synthetically from BIM models by means of laser scanner simulations such as the Blender Sensor Simulation Toolkit [2]. A large number of point clouds that are realistic in terms of point density, texturing and shading can thus be generated in an automated process. Semantic information such as the component class is passed down by the BIM models.
The segmented sections of the point cloud, that is, the individual
structural components, are then evaluated geometrically, for example,
by incorporating bodies (surfaces, cylinders etc.) into the point cloud by means of suitable algorithms. In a final step, the BIM models are generated in an automated process using the programming interfaces of pertinent software tools.

