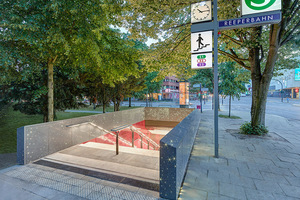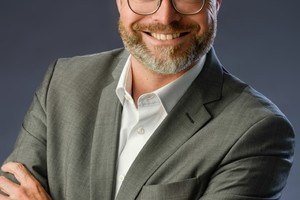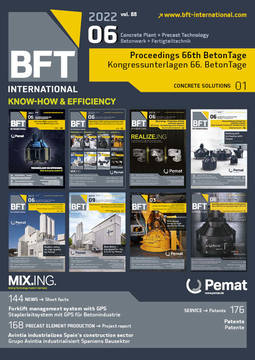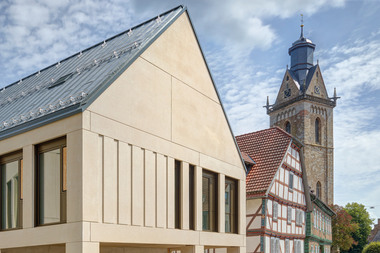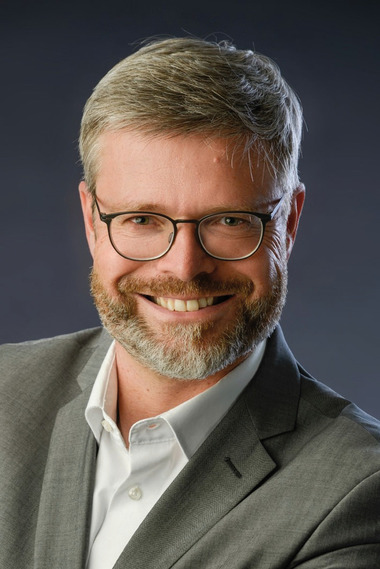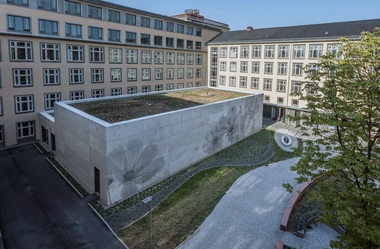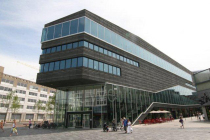Recycled and translucent concretes –
Innovative precast solutions in architectural concrete
The town hall of Korbach has been a central and characteristic point of contact for the town’s citizens for many decades. As the existing building added to the historic town hall in the 1970s was architecturally outdated and showed numerous structural and energy-related deficiencies, the municipality of Korbach decided to undertake extensive renovation and modernization measures that included the historic town hall, main building and annex. The objective andrequirement of the municipality as client was to create a building ensemble that, in addition to having an open and citizen-centered design, would also be sustainable and energy-efficient. Moreover, the new building units were intended to create a visual connection to the historic town center. The idea of the architect (ARGE agn/heimspiel architekten) and the client was to locally recycle mineral building materials recovered from the old building and to reuse them for the new building to be constructed on the same site. In addition, the materials were to be separable by type in the event of future deconstruction. As a result, the basic idea turned into a pioneering project for sustainability and the so-called urban mining.
In 2019, Hering Architectural Concrete/HAC was therefore commissioned with producing a suitable façade of architectural concrete complying with the requirements detailed above. In collaboration with „energum GmbH/agn-Gruppe“, „heimspiel architekten“ and „bimolab gGmbH“, HAC designed a comprehensive concept for using the old building as a source of raw materials for the façade of the new town hall. The use of recycled concrete was an important aspect.
The demolition materials from the red-colored roof tiles of the old building were chosen as the coloring component, giving the concrete a slightly reddish tint. These recycled aggregates were used as a substitute for the gravel or crushed natural stone contained in the concrete. After deconstruction and separation by type, the existing material was crushed in a crushing plant, screened, washed, processed and supplied to Hering Bau for further use. In the end, in excess of 62% of the demolition material could be reused in the construction of the new building.
A total of 260 panels were produced for this project, which has an identity-defining character. The panels have a blasted surface. After production at the precast concrete plant, which did not pose a problem, installation began in 2020. Completion was in July 2021.
The resource-saving use of recycled concrete in the façade, with its sustainable approach, is a pioneering project for sustainable construction.
In Hamburg, construction is still in full swing. The work is expected to be completed in 2022. As part of the “Zukunft Bahn – Herstellung von Brüstungen aus Lichtbeton” (Future of German Rail – Production of parapets made of translucent concrete) project, seven staircases at the urban train stations leading to the Reeperbahn are modernized on behalf of Deutsche Bahn Station&Service AG, which is why walls, platforms and distribution levels are redesigned and given a modern visual appearance.
Four staircases have already been completed at the time of writing. A total of 289 panels were installed on a surface of 221 m2. The panels are anthracite in color and have a polished surface.
In building construction, the betoShell textile-reinforced concrete system, combined with the licensed SIUTtechnology lighting technology, creates impressive design options: luminous façades. Through the selective integration of optical fibers in the concrete façade elements, the material itself becomes a source of light and permits innovative lighting concepts. Discreet illuminations provide a pleasant environment and an esthetic enhancement of the façade surfaces.
betoShellSiut is a textile-reinforced, slim and lightweight concrete façade meeting highest quality requirements. The elements of the Flex30 system with a minimum material thickness of 30 mm enable a wide variety of design options in the field of innovative architectural concrete. When switched off, they can neither be felt nor seen, thus maintaining the concrete properties in terms of look and feel. The light is fed to the concrete elements centrally from an external source by means of a high-performance generator mounted behind the façade cladding, thus separating component and power supply. The generators used each provide light for a maximum of 10 m² of façade surface. The elements are provided with four undercut anchors at the back and can therefore be easily attached to a substructure. A wide variety of surfaces and colors are available, ranging from smooth-formed architectural concrete to exposed aggregate concrete. The fiberglass-reinforced or carbon-reinforced textile concrete slabs weigh significantly less than conventional reinforced concrete slabs and have a very positive impact on the environmental balance sheet. The panels for the remaining urban train staircases are in production and some have already been installed.

