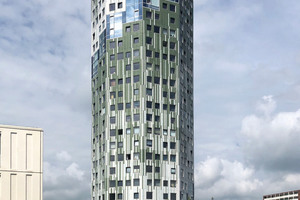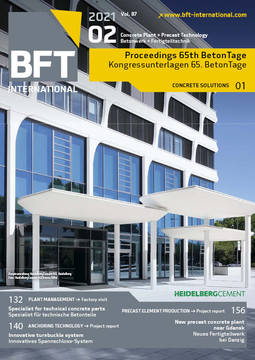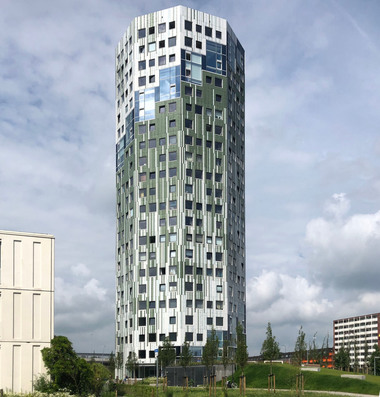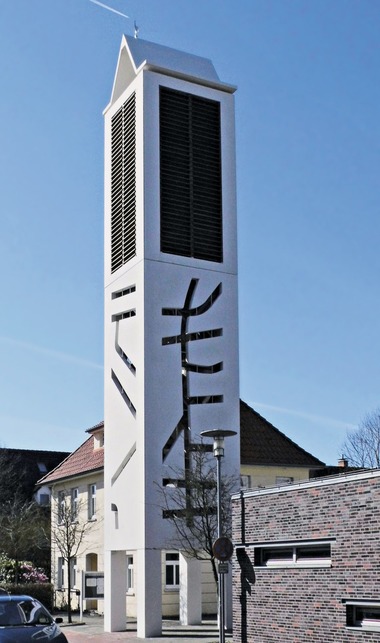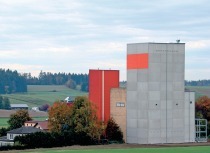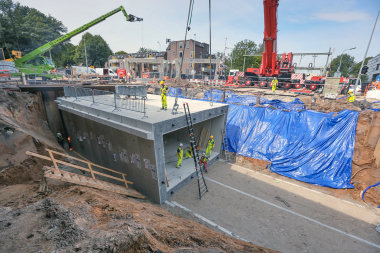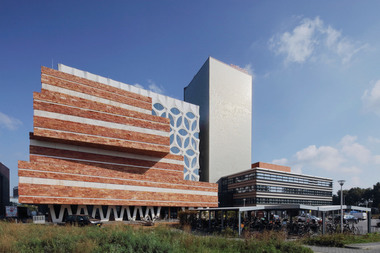The Helix in Groningen – A precast-concrete high-rise with a tiled load-bearing façade
The Helix is a tower indeed – not the Tower of
Babel but a prime example of Dutch-German
cooperation. Despite the confined inner-city
site, the parties involved in this project
succeeded in constructing a sophisticated building from precast elements quickly and efficiently thanks to a constructive, target-driven design approach, a smart production process, and stringent project management.
Groningen is an aspiring city not least
because of its university (which is why 47 % of its inhabitants are 30 years or younger), which increases the demand for affordable housing.
This is why a competition was initiated
as early as in 2016 for an apartment building
near the city center. The entry submitted by Groningen-based De Unie Architecten
was selected as the winner. The final design
resulted from many reviews and revisions
during the competition and carefully considered the site’s surroundings.
The architects’ approach includes a nonagonal shape of the building and a distinct tile pattern as its prominent external feature, as well as fully glazed common rooms on each of the levels that meander in a helical
pattern around the façade in the upward direction. The resulting
spiral winding around the building core at a constant inclination
ultimately lent the name to this tower called “The Helix”.
The prestressed concrete plant Duha Fertigteilbau GmbH from Haselünne in Emsland was won for the implementation of this innovative project, which was accompanied by the appreciation for precast concrete parts. The company was able to score with its great wealth of experience in structural precast construction. Duha then convinced the other parties involved in the project
with its proposals for design and implementation, which is why the contract for the complete precast design was awarded to the Duha operation in Haselünne in mid-2018. All of the precast elements
for the 70 m high tower were manufactured there and erected and
assembled within a period of less than 12 months. This project gave rise
to a number of different challenges, including the required earthquake
and tsunami resistance of the structure, the architectural design
approach based on the minutely specified multi-colored tile pattern, and the complex logistics owing to the confined space available on-site.
The latter factor made it necessary to conceive a construction
process that would eliminate the need for scaffolds and lifting platforms.Initially, the design specified a façade with facing bricks or tiles. The
discussions with Duha then gradually paved the way for a true precast
design including insulation, conduits and cable ducts, power outlets, basic window frames and, finally, the integrated tile pattern. A
precast approach was also chosen for all internal walls as well as for the floors, which were designed as cut-to-size precast slabs and produced
and delivered by Duha. All utilities and building services were subsequently installed through the respective blockouts included
in the floor slabs.
The first step in the production sequence was to sort the tile packages according to the numbers assigned by the tile supplier. The numbers 6 and 9 were left out in order to avoid mix-ups.
Based on their numbers, the tiles then had to be allocated to the individual
pattern of the wall in order to implement the layout conceived by the
architects. In the next step, fully welded reinforcement cages
were inserted in the precast elements owing to the exceedingly
demanding specifications. Duha met the ambitious insulation target by using thermal/glass fiber anchors for fixing the polystyrene
insulating panels. A high degree of accuracy was required for installing the conduits, power outlets and other embedded parts because the inside
surfaces of the elements were to be “paint-ready”. The pointed and finished precast wall panels were directly stored on inloader pallets for transport to the construction site. Here, too, a Dutch partner was involved to ensure smooth transport between the plant and the construction site. Logistically, it was planned that one complete
floor would be in production, another in supply/loading and a complete floor on the construction site. Here, the glass panes were to be inserted into the already installed window frames and the end frames/strips including the window sills were to be finally installed.
In terms of logistics, one floor of the building had to be in
production while the second was to be loaded for transport and the third had to be on-site for erection. However, owing to the confined space available on-site, it was quickly decided, after assembly of the first windows, to also carry out these work steps at the Haselünne precast
plant, which subsequently proved to be the right decision because
of the demanding specifications. This move ensured that truly finished
precast elements arrived on-site.
Relocating all the related comprehensive work steps to the Haselünne plant with its perfect, weather-protected production environment met the high quality standard defined by the client and the architects. This decision also brought some relief regarding
the remaining work to be done on the confined inner-city site while speeding up the scaffold-free erection and assembly
process. On average, one building level was completed every
nine days. This is why interior finishing could start already
after the completion of the first six floors, followed
by the early handover of a fully furnished show apartment for prospective buyers to visit. In response
to the means of transport preferred by many Dutch people, the apartment tower had to be complemented
by a fietsen (bicycle) basement blending in harmoniously
with the sloping terrain. This is where Duha built an exposed-aggregate concrete façade using the same
dark chippings as for the external staircase. This fully
prefabricated solution with its main-tenance-free
joints in-between the elements ensured that the total
construction time only lasted from April 2018 to January
2020 while allowing for the quick handover and use of the
building. For the realization of the tower as a low-energy
house, geothermal energy is used. Finally, a blower
door measurement was carried out and the air tightness
of the building was checked.
The Helix has thus become a landmark building in the Groningen cityscape, and not just because of its height.

