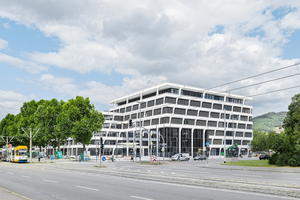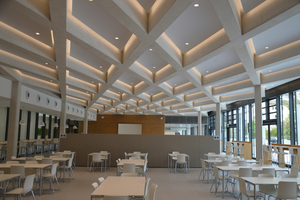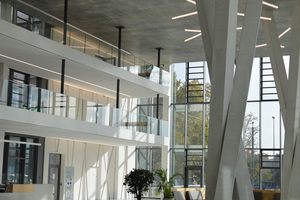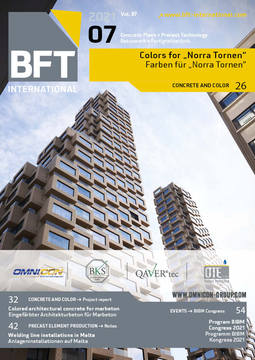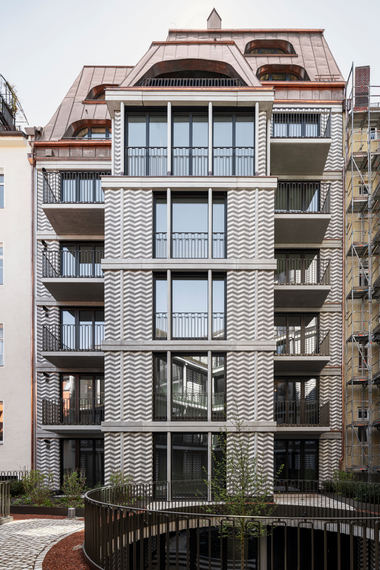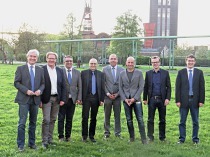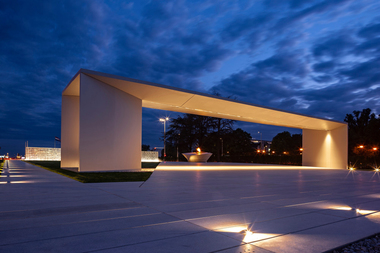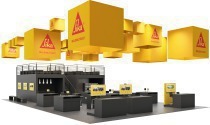White concrete for headquarters of HeidelbergCement
The HeidelbergCement AG building materials group has erected a headquarters of superlatives in Heidelberg. Innovative building materials, new energy concepts and modern working environments shape the character of the building complex. Sika Deutschland GmbH with its products and systems made a contribution to the implementation of this construction project that was very demanding in terms of quality.
Three overlapping building structures with five to six stories and three atriums provide up to 1,000 employees of HeidelbergCement AG with modern workplaces with differentiated, functional rooms. Building construction and infrastructure of the group‘s headquarters are designed for sustainability, with aiming at obtaining the platinum standard of the German Sustainable Building Council (DGNB). Key components of the concept include around 1,000 m² of roof surface with photovoltaic modules, renewable energies for heating and cooling, charging stations for electric cars and electric bikes as well as a façade made of photo-catalytic concrete reducing air pollutants due to the addition of titanium dioxide.
For the building materials group it was taken for granted that concrete will take a central role in designing the office complex. In this regard, the contracting office AS + P Albert Speer + Partner GmbH located in Frankfurt made great demands on the architecture and its visual appearance.
Newly developed self-compacting white concrete
A particular challenge was posed by the three-story foyer with a lot of fair-faced concrete of the highest class SB 4 used for the walls, the densely reinforced and slender building components and the three free-standing, tree-like columns.
Some of the office floors are designed in white concrete. First of all, an appropriate concrete mix design had to be developed for the cement from Italy used for this purpose. The objective was a self-compacting concrete that does not need to be vibrated. In addition, a concrete quality was required that was suitable for processing under the different seasonal conditions prevailing during the entire construction process.
Component-specific concrete formulations
Baustofflabor GmbH based in Heidelberg conducted comprehensive tests with the collaboration of Sika, using superplasticizers of the Sika ViscoCrete product range in order to achieve the properties required of the concrete. The Sika PerFin-300 surface improver was additionally used in the categories of fair-faced concrete class SB 4.
Baustofflabor GmbH and Sika developed specific concrete formulations for the respective components. The Sika ViscoCrete-1051 and Sika PerFin-300 admixtures were used for the tree-like columns in the foyer and the straight columns in the outdoor area, and Sika ViscoCrete-1020 X as well as Sika ViscoCrete-1040 were used for the domed concrete ceiling. The high strength class C 50/60 and exposure class XM were required for the gray concrete used for the foundation slab of the underground parking lot. These features could be achieved by an appropriate cement in combination with Sika ViscoCrete-1020 X and Sika ViscoCrete-1040.

