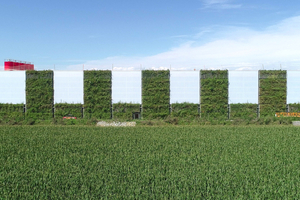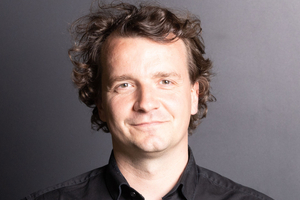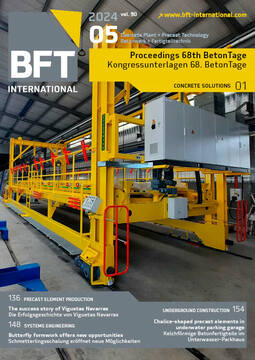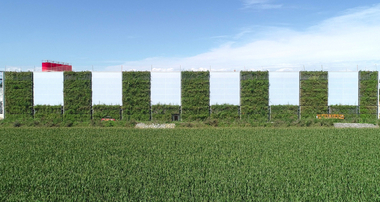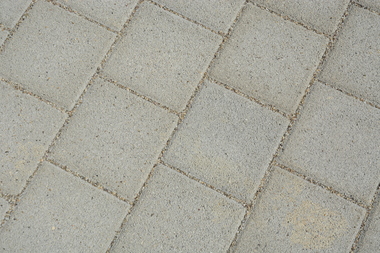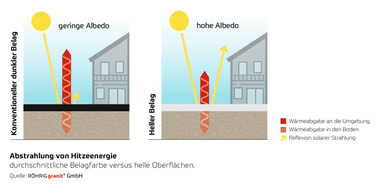Green architecture in urban design
Land scarcity, increased urban land cover, heavy rainfall events, heat islands, tropical nights, loss of inner-city natural spaces and of the associated biodiversity of flora and fauna: Our cities are facing major challenges. Transforming them into “sponge cities” with a sustainable blue-green-grey infrastructure is the hot topic for architects and urban planners and the solution to the above challenges.
However, horizontal surfaces for ecological and climate mitigation measures are in rare supply. The proposed green wall solution provides wall-bound vertical greening, which, in conjunction with the soil base, adds high ecological and structural value for both users and the public in the form of building façades, balcony systems, or free-standing walls. The green wall shifts the horizontal into the vertical plane and thus also leaves its distinct mark in designing the “sponge city.”
The green wall system was developed together with Birkenmeier Stein + Design. It consists of greened prefabricated reinforced concrete elements for façades, balconies, and free-standing privacy walls and noise barriers. These elements are not only green in visual terms; they also actively contribute to soil conservation, reduction of land consumption, stormwater management, biodiversity in flora and fauna, and microclimate directly at the building site.
The process of transforming a city into a “sponge city” brings together a variety of stakeholders, including politicians, residents, the construction industry, government agencies, conservationists, and planners, each with different environmental interests and economic opportunities. The goal must be not only to maximize the positive ecological impact, but also to be able to offset any additional construction costs by saving land, creating living space, and earning eco-credits.

