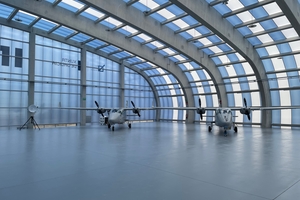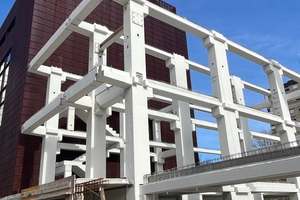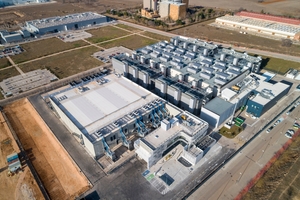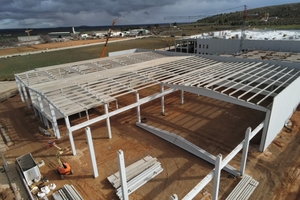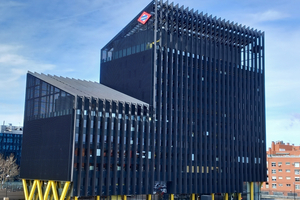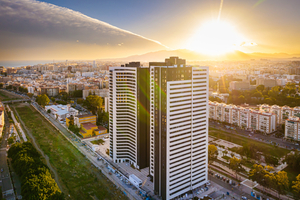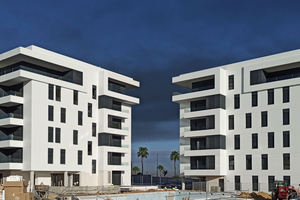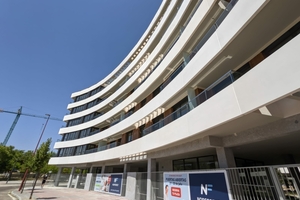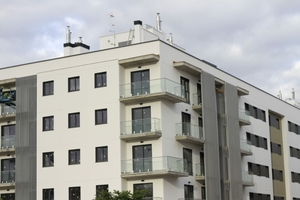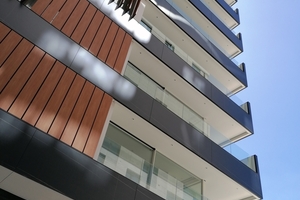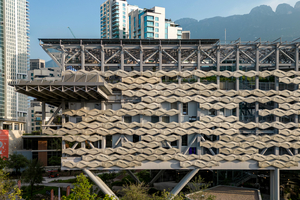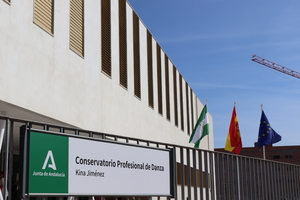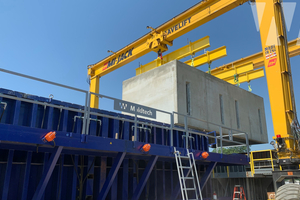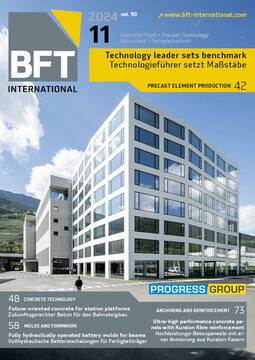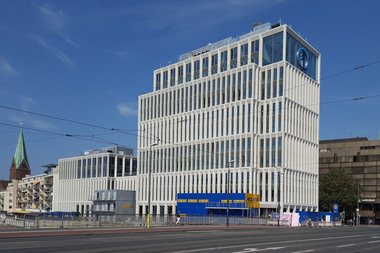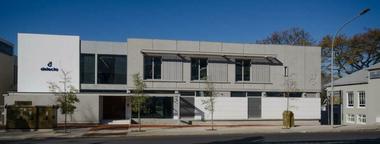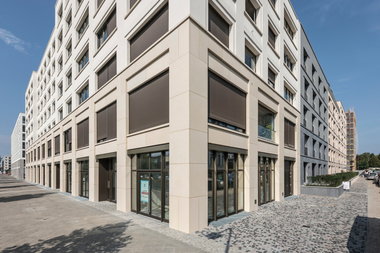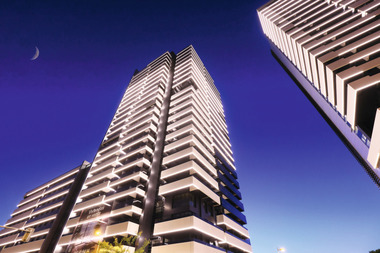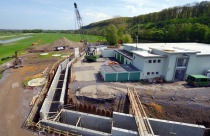New construction projects built with precast elements in Spain, Mexico and the USA
The Spanish concrete association ANDECE regularly reports on new reference projects executed by its member companies with precast elements. The following contribution presents outstanding examples from recent months, particularly from Spain, but also from Mexico and the USA.
The construction industry is now at a crucial turning point. Precast elements have already proved for decades to be the best option for implementing the one or other construction project. Lately, however, the industry has experienced a genuine boom as a result of the combination of various factors. Digitization, decarbonation and social aspects such as the lack of human resources, however, represent the current stumbling blocks for a rapid and unavoidable development: the industrialization of building. Future-oriented projects such as the construction projects that we present here ideally show you these changes.
Owing to the numerous advantages that results from working with multi-functional materials such as concrete, as well as precision and control during production of the precast elements have already proven successful. This is most clearly shown in the industrialized varieties possible for building with concrete in specific areas of application. These include erection of buildings for industry and the logistics sectors. And through this logical further development, precast elements that open numerous new possibilities are being considered for nearly all construction projects.
1 Special structural system of precast elements from RODIÑAS PRETENSADOS for drone hangars on the As Rozas Airfield in Lugo, Spain
One of the most impressive projects that shows the significant progress of construction elements made of precast concrete is the hangars for drones at the airfield As Rozas in the Spanish municipality of Lugo. One of these hangars belongs to the international INDRA Group. It was designed by the architect César Portela from Pontevedra who, in addition to many other distinctions, was in 1999 awarded the Spanish architecture prize Premio Nacional de Arquitectura. The hangar is designed to accommodate aircraft with wingspans of 20 m. This required in the interior an unsupported span of nearly 40 m. For its construction, four large-scale arched beams were necessary, which were manufactured and erected by the company Rodiñas Pretensados. Erection of the precast concrete arches, consisting of three parts, took place with the use of large cranes. The structural precast elements support roof cladding of translucent polycarbonate panels, which create a bright space flooded with light. The problem encountered with the construction project was the design of the arched loadbearing structure made of precast elements for a gate with a width of 20 m and a height of 5 m. To create a uniform appearance, the office rooms were also erected of precast elements. Concrete of compressive strength class C45/55 was applied. The difficult topographical condition and the strict requirements placed on the building called for a special foundation consisting of 120 ground piles.
This project was presented on 27 February 2024 in the series “Proyecta y construye con prefabricados de hormigón” (planning and building with precast elements).
Architectural offices:César Portela and José María García
Construction company: A2
Developer: INDRA
2 IBERIAN PRECAST is building the new, future-oriented research infrastructure of Ikerbasque in San Sebastián
The company Iberian Precast, part of the OHLA Construction Group, and the architectural office Ante Atelier were commissioned with building the new, groundbreaking research infrastructure for Ikerbasque, the Basque Foundation for Science in San Sebastián. The state-of-the-art research facility will accommodate, among other features, 80 laboratories for research in the areas of quantum computing, neuron research, supercomputing, advanced chemistry, new materials and polymers. The building complex will be furthermore provided with a quantum computer from IBM (one of only six worldwide), with which southern Europe will set new standards in research. Implementation of this ambitious construction project on an area of more than 6,000 m² was started in February of this year. Currently, the project is in the erection phase.
The multi-story building complex has five stories above ground and one basement level. Due to the complexity of the erection and in order to compensate for any possible structural deformations, the approx. 1,400 precast elements were continuously made-to-measure in the course of construction. The foundation was implemented with screw piles on which dual-part piles are mounted that extend in lengths of various geometries, some of which will later support cantilever beams.
In the basement level and on the top story, flexurally rigid connections were used: The horizontal construction elements were executed with hollow-core floor slabs and beams of minimal deflection. Noteworthy are also the staircases inside the building, which consist of 11 and 12 flights of stairs. These are products developed by Iberian Precast that were included in the product line at the end of 2023.
3 Structural system and building shell of the computer center in Alcalá de Henares, Madrid, made of precast elements from PRECON
The building complex, with a total height of 13.60 m, consists of a main building 67.10 x 72.11 m in size: a server room and switch cabinet – and, connected via a bridge, an adjoining building in which the offices are accommodated. The building shell consists of vertically arranged lightweight building boards of up to 12.80 m length, provided on the outside with surface structure. The corridors in the office building were executed with self-supporting solid concrete slabs and feature precast stairs.
The adjoining building has two stories with prestressed hollowcore concrete floors topped with in-situ concrete as well as inverted T-beams. The one-story main building likewise features a hollowcore floor as well as a saddle roof of lightweight construction with elements measuring 22 x 5.30 m.
A special noteworthy feature of the design of the main building is optimization of the available space. One of the most significant requirements placed on the project was to reduce the number of piles and their cross-sectional areas. The roof of the building extends over large spans of up to 22 m and has an area load of 15 kN/m2. The loadbearing structure consists of inverted T-beams which support wide-flanged beams and precast floor slabs that were stabilized with in-situ concrete. The entire structure has a height of 0.90 m plus a cantilever of 0.40 m.
A further requirement placed on the structural system of the main building was execution without expansion joints. This required special design consideration for the rheological properties and the thermal behavior of the elements.
4 Structural system and building shell of the new TECNOVE plant in Herencia, Ciudad Real, erected completely of precast elements from FORMAC
The new Tecnove plant, made of precast elements, comprises several buildings with an area of 15,000 m². Together with a central office building, the building has a total area of 18,000 m². The developer had searched for a contractor who would be able to consider all structural aspects of the building. Formac, in collaboration with site management, optimized solutions for all structural challenges. DT-90 crane girders were installed in the buildings. To meet the supplier’s strict requirements placed on the deflection of the bridge crane, the girders are laid on wood-based beams that, compared to metal beams, have superior properties.
The roof construction, with saddle roof girders 30 m long, is designed for handling all kinds of suspended or mounted devices. To meet the strict structural requirements placed on the project, the precast elements were especially coordinated with each other.
The industrial estate where the new plant is located is built on a steep slope. This was compensated for by double walls 4 m high, which can carry the weight of both heavy-duty vehicles as well as resist the forces of the retained earth. The concrete slabs for the building shell, over 9,000 m², were manufactured in less than two weeks.
Description of the precast elements that were delivered:
Retaining barrier, consisting of double walls
Piles with sleeve foundation or screw foundation with sheathing
DT-90 girders for crane girder
Inverted L- and T-beams for the floor slabs
DT-60 girders for the roof and the adjacent building
Saddle-roof girder with a span of 30 m
Wide-flanged beam for draining rainwater
Lightweight boards for the building shell of the workshop with a thickness of 8 + 4 + 8 cm
Hollowcore slabs, 20 cm thick, for interior walls
Prestressed hollowcore slabs: slabs 32 + 5 cm and 15 + 5 cm high, with spans of 10.5 m to support loads of 1,500 kg/m².
The developer’s requirements regarding the execution deadlines were also strict. The part of the building constructed of precast elements was required to be completed within six months. Finally, it was necessary to complete all work with precast elements in less than four months. The architectural office of Gustavo Adolfo Gómez Valadés was responsible for design.
5 Precast panels made of reinforced concrete from INDAGSA for Centro Integral del Transporte in Madrid
The Centro Integral del Transporte is the new headquarters of the underground railway operator in Madrid. This building is the first to be erected on a site that will later also include the CCOR (the new Operations Control Center), COMMIT (Region l Consortium for Transportation) as well as the Transport Museum. The load-bearing structure of the 11-story office building was erected as a combination of precast elements and construction elements of cast-in-place concrete. In 2023, the building was awarded prizes by the Madrid Chamber of Architecture, COAM, (Colegio Oficial de Arquitectos).
The panels consist of gray precast reinforced concrete with compressive strength of C50/60 that were subsequently painted black. They have a trapezoidal cross-section of 20 x 24 x 80 cm and vary in length between 5 and 18 m. As structural construction elements that support the hollowcore floor sabs of the individual stories, they are anchored together 2 m apart. A construction joint runs between the hollowcore slabs and the elements. The panels in turn are connected to each other in a floating arrangement via sleeves integrated on the front-end and on corrugated profiles at the foot end. The joints were sealed with a textured mortar with controlled shrinkage behavior. The precast panels enclose the building at an identical interval and create a smooth transition between the vertical panels and the horizontal building shell. This produces visual unity between the two main façades. The loadbearing panels project from the building shell, creating a pillar structure.
Architectural office: Nexo, Gutiérrez-de la Fuente und Perea Arquitectos
6 A 30,800 m2 façade consisting of architectural concrete from PREFABRICADOS PONCE for the Torres de Martiricos residential complex in Málaga
The 30-story Torres de Martiricos is one of the highest residential buildings in Andalusia, Spain, and is the second-tallest skyscraper in this region, surpassed only by Torre Sevilla, which is used for commercial purposes. The northern tower, which houses the apartments and the hotel, is 111.5 m high; the southern tower, used exclusively for residential purposes, is 106.7 m tall. On a built-up area of 7,000 m² there is now space for 450 apartments and, in the two hotel areas, 305 rooms. Visible from practically every point of the town, the two high-rise buildings have already become a symbol for Málaga. The most characteristic feature of the two buildings is, without doubt, the panels of architectural concrete cladding the over 30,000 m² exterior face.
Architect:Morph Architecture Meets Engineering S.L. (Miguel Pradillo Cendón/César Frías Enciso)
Developer:Letona Investments S.L. (AQ Acentor)
Contractor: Avintia Proyectos y Construcciones
7 Precast façade panels from Hermanos Quijada S.L. for the PORTIA residential project with 87 apartments, in Dos Hermanas, Seville
The façades of the residential buildings were executed as precast concrete panels with smooth surfaces and variable cross-sections. A total area of 5,600 m² is clad with various precast concrete elements made of smoothed white architectural concrete:
In two steps, concreted wall panels for the interior façade, with various thicknesses, the colors white and earth-gray being directly integrated into the solid concrete of the panels
Three-part, Z-shaped roof panels
Panels for the washroom with integrated lamellas, and with a cross-section of 120 mm
Precast elements for the balconies of various cross-sections (140/100 mm) and groove for installing the glass railing.
The joints between the individual panels of the building shell were sealed with MS polymer, following complete filling with cross-linked polyethylene featuring closed-cell structure. The panels were subsequently painted.
Contractor: Constructora San José
Developer:Aedas Homes OPCO, SLU
Architect: Miguel Ángel Gea
8 Façade panels of white architectural concrete from PANELASTUR for the Las Terrazas del Prado residential complex in Valladolid
The project described here is a residential building with 137 innovative and sustainable apartments in a privileged site. The façade of the building on an area of 3,000 m² was clad with panels of smooth architectural concrete in natural white. The panels were neither painted nor provided with varnish. The uniform color was achieved solely by the aggregate used and by controlled hardening of the concrete.
The company Panelastur aims to continuously improve the construction process and the implementation of construction projects by innovation and research. In this case, the façade panels were installed with the patented fastening system Ménsula de sustentación DINAVE, by means of which installation time, compared to traditional systems, could be reduced by virtually half. For conventional systems used until recently, it was necessary to individually weld the panels in place on the integrated sheets in the ceiling. During the past year, the new system was used to erect more than 500 multi-family dwellings, as well as various public buildings such as schools, gymnasiums, prisons, universities, health facilities etc. throughout Spain.
Developer: Norforest
Contractor: Ferrovial Construcción
9 Façade panels made of solid concrete from PARIENTE BALLESTEROS for a residential building with social housing in Sevilla
With the erection of 83 subsidized apartments in Cisneo Alto by the municipal housing association Emvisea, the municipal authority of Sevilla is advancing its strategy for expanding the municipal building estate. The project is the first residential project implemented by Emvisea over the past ten years. The building complex, erected by the construction company Vialterra, also includes, apart from apartments, business premises, garages and basements. It consists of a basement level, the ground floor and four additional stories as well as one roof. It is a closed housing block with an interior court that is open for communal use. The building comprises four staircases – one on each corner.
The façade was executed with panels of reinforced solid concrete, 10 cm thick, in white and gray with surface texture. The development of special anchorages for the panels presented a special challenge, which was solved in collaboration with the company Recense, a specialist for fixing systems for precast elements.
10 Quartz-white façade panels from Prefabricados Eiros for the residential building Torre Seminario in Lugo
The described building is a stand-alone building with 59 apartments at an excellent location, being situated in the immediate vicinity of the historical center of Lugo, with high-quality interior finishing and a modern façade concept with a two-shell exterior wall.
The architectural office, headed by Jess Quiroga, had searched for a solution whereby the building shell would satisfy both the function of a luxurious interior wall and a fastening for the ventilated exterior façade. The façade cladding was executed with self-supporting solid concrete slabs, 12 cm thick, in quartz-white.
Developer: DMANAN Vivienda
Contractor: Avaliño Construcciones, S.A.
11 OUM Wellness: nearly zero-energy building in Monterrey, Mexico, with advanced concrete technology from CEMEX
OUM Wellness is a wellness facility in Monterrey dedicated to a holistic health concept. In addition to a wellness area, the facility comprises restaurants and communal areas that are inter-connected through greened relaxation areas. The building must satisfy high environmental and energetic requirements: it is required, over a period of one year, to produce the same amount of energy from renewable sources which it uses (near-zero energy buildings, nZEB), and to obtain a number of certifications with extremely demanding criteria.
The longitudinal façade of the building features 115 interlocking precast elements, which serve at the same time as sun protection. Thanks to this sophisticated arrangement, the unique elements not only provide shade, but also ensure a private atmosphere in the intermediate areas – as well as lend the building a characteristic, aesthetic, attractive and appealing appearance. The design, geometry, material and the arrangement of the individual precast elements for the façade were chosen with a view to a best-possible implementation of the bio-climatic concepts, aimed at reducing the temperature of the air entering from outside.
The company Kinetica is responsible for industrial manufacture of the panels with advanced concrete technology from Cemex. The façade panels consist of two layers: one external layer, which has primarily loadbearing and aesthetic functions, and one internal layer. Thanks to the use of high-performance concrete, strengthened with Resilia fibers, no conventional reinforcement was needed. Optimization of the cross-section resulted in less material use, and in this way achieved weight-reduction to a minimum – a crucial advantage for transport and handling of the precast elements. The interior layer consists of autoclaved aerated concrete developed by Cemex Pervia. This concrete is capable of absorbing and draining the water discharged by the air-conditioning systems, whereby it cools by evaporation the air flowing through the openings in the elements. In this way, the air can
be cooled even before entering the building by 4 to 8 °C degrees.
The precast elements have a length of 5 m and a variable width of 1 m. They are in all cases anchored at three points. The two concrete layers need not be connected by additional means.
The solution was worked out jointly by the architectural office of Pich Architects and the team of the Cemex International Research and Development Center in Switzerland. The building was opened in March of 2023.
12 Concrete facing bricks from BLOQUES BARRUCA for the Kina Jiménez Professional Dance Conservatory in Almería
The design for this building, subsidized by the regional Andalusian government, originates from the architectural office of Fresneda & Zamora Arquitectura. The building was completed in the summer of last year and offers courses for more than 400 students in professional dance. The façade was clad with Coupé facing bricks from Bloques Barruca, which combines the outstanding performance of concrete with the added value of an easy-to-use, waste-free and efficient product that lends façades a unique, timeless appearance.
13 Construction projects with precast elements in 3D from MOLDTECH for a correctional facility in Alabama (USA)
The Spanish company Moldtech has designed a number of hydraulic forms for the construction of a gigantic correctional facility in Alabama, which allows simultaneous manufacture of two or four cells (standard cells, cells for medical purposes, persons with limited mobility etc.).
The delivery scope comprises the following:
1 form for production of 4 standard cells (Quadcell),
1 form for production of 4 cells for persons with restricted mobility (Quadcell),
2 forms for 2 cells each for medical purposes for persons with restricted mobility
1 form for the ceiling of 4 cells (Plenum),
2 forms for the ceiling of 2 cells (Plenum).
The delivered forms can be flexibly adjusted to the respective cells: various wall thicknesses, room heights and reinforced projections are possible, and the position of windows and doors can be freely chosen. The completely hydraulic demolding process ensures maximum efficiency in production. Following demolding of a three-dimensional concrete module, various fittings such as light sources or furniture may be added during finishing. The molds can be optionally provided with an efficient heating system to speed up curing of the construction elements.
The entire process follows a predetermined scheme in which workers and technicians perform repetitive tasks. This procedure simplifies quality control in every process phase and ensures production of prison cells of first-class quality.
In addition to the 3D forms, Moldtech delivered two manually operated concrete buckets with a holding capacity of 7.7 m³ to ensure controlled concrete casting at the workplace.
14 Conclusion
Manufacturers of precast elements [1] are increasingly prepared to take on other tasks in addition to their actual production. For this reason, they are the preferred partners to contact by architects. Because, after all, who would know better how to combine the potentials of materials to achieve the desired concrete? And who would know better than precasters – whether acting on their own behalf or on behalf of a construction company – how to best install the individual structural elements?
This change enables the precast element industry to position itself as a leading, efficient and technologically highly developed industrial sector, despite increasingly strict requirements. This positive development is driven by some of the leading companies of the industrial sector, including those mentioned in this article. This first of two publications planned for this year focuses on construction projects in which precast elements play a critical role. In the course of this year, BFT International will present some of these projects in greater detail, based on the reports published in the series of publications “Proyecta y construye con prefabricados de hormigón” (planning and building with precast elements) [2] organized by ANDECE.
CONTACT
ANDECE
Spanish Precast Concrete Industry Association
C/Diego de León 47
Edificio Melior
28006 Madrid/Spain
+34 913 238 275
LITERATURE/REFERENCES

