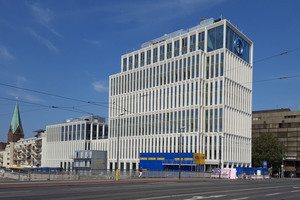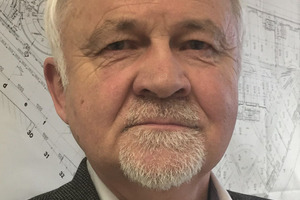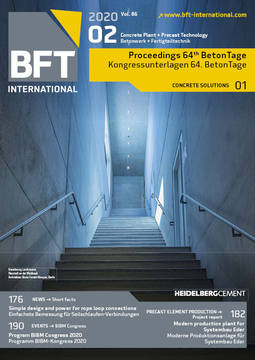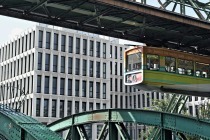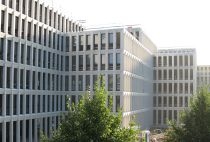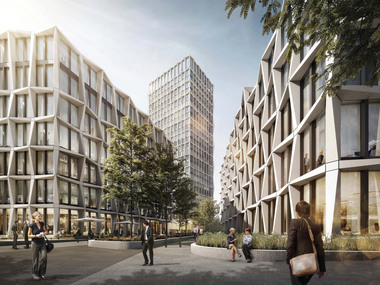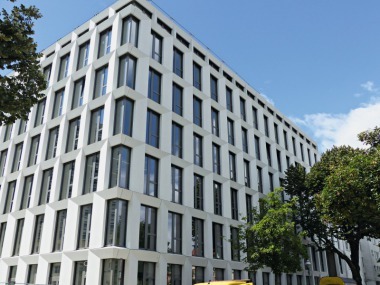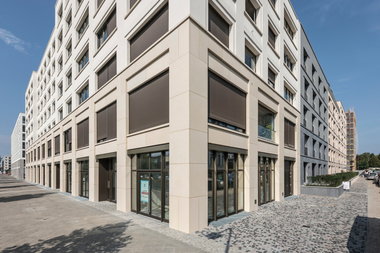Complex building situations shown on an stapeled architectural concrete façade
Building
In 2018/19, a new office building was constructed at the original headquarters of the Kühne + Nagel logistics group in Bremen. Its predecessor completed in the 1960s was demolished because it became too small to cater for the needs of the growing business. It was replaced with a new building on the same plot at the corner of Wilhelm Kaisen Bridge in Bremen. The new complex provides a total net office space of 13,500 m². It comprises three distinct elements, namely a 40 m high, 11-story tower, a connecting section, and a low-rise building.
Load-bearing architectural concrete façade
The particular design feature of this building is its load-bearing façade composed of precast architectural-concrete elements. Besides this façade, rigid concrete cores (staircases) inside the building act as the only other load-bearing components. The floor slabs extending from the concrete cores to the façade have a 7 m span, thus creating office spaces unobstructed by intermediate columns. The precast elements are 2.70 m wide and 7.50 m high. Isokorb® elements connect any two of the floor slabs to the precast façade units. A C50/60 concrete grade was used for the load-bearing façade designed as a combined precast and post-and-beam structure. The appearance of the concrete resembles the shade of a Weser sandstone; the concrete surface was acid-washed to achieve this finish. An anti-graffiti coating or impregnation was factory-applied to the precast components in defined areas.
Challenges in structural engineering and design
The unique design outlined above resulted in many challenges, including the structural design of the building. The structural engineering team had to face the fact that there was no established system that would transfer the loads acting on the floor slabs to the façade panels because the actual loads are too high to be accommodated by a standard solution (VRD = 820 kN or 500 kN). Likewise, the structural analysis had to consider the thermal decoupling and the thermal action of Δ t = 60°C associated with an element length variation of about 2.5 cm in the vertical direction. In addition, high impact loads needed to be accommodated for the entire ground-floor level situated directly adjacent to a major traffic route.
These are just some of the many different details that had to be considered at the design and execution stages of this project. This paper discusses how the theoretical basis (i.e. the design exercise) was transferred into practice and how the close collaboration the structural engineering office and the precast plant entered into made it possible to successfully design and produce custom elements and structures.

