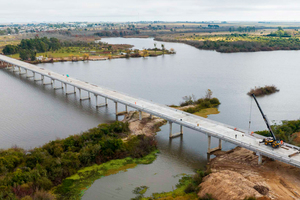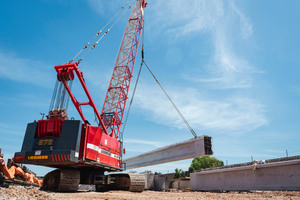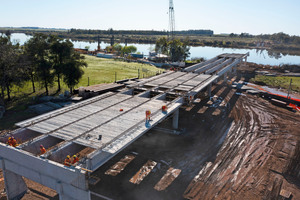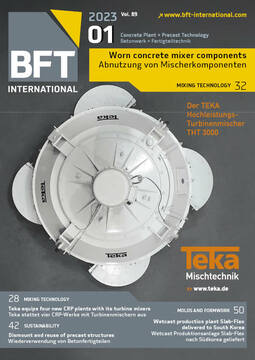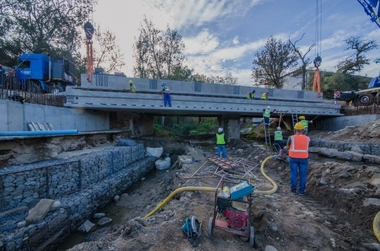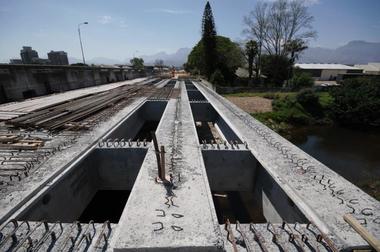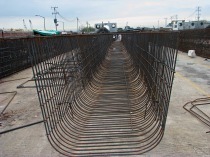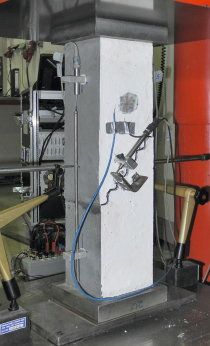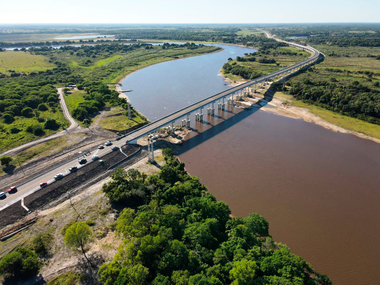The Centennial Bridge to strengthen Uruguay’s economy
The Ruta 5 highway crosses the country from south to north, joining the cities of Montevideo and Rivera, traveling through the main regions of Canelones, Florida, Durazno and Tacuarembó. Owing to economic growth and the increase in industrial production, the Ministry of Transport had to intervene with a series of works to guarantee a greater flow of cars and trucks to avoid traffic congestion in this place. The new section will be incorporated into the urban plan for Centenario and Paso de los Toros, which will prevent the highway from becoming congested, due to the continuous economic and demographic growth of the nearby cities with the construction of the second UPM pulp mill.
The bridge being built by the Saceem company over the Rio Negro, located along the new by-pass of the Ruta 5 highway between the town of Centenario (Durazno region) and the municipality of Paso de los Toros situated in the Tacuarembo region. The new infrastructure is 550 meters long and is made up of 22 sections of 25 meters each and is divided into three parts: the section over the river is 300 meters long and the sections at the north and south extremities where each one measures 125 meters. The deck is made up of prefabricated concrete slabs supplemented with cast-in-situ concrete, forming a total thickness of 24 cm, on which a 4 cm thick wear mat was applied. The total width of the deck slab is 11 meters with a 10.20 m roadway limited by two New Jersey barriers with a 38 cm base.
300-meter stretch over the Rio Negro
In the 300-meter stretch over the Rio Negro, 18 rock piles were built using a jack-up pile and the pillars were built using pontoons. The assembly of the precast parts continues to be carried out from the water with cranes on the jack-up rig and auxiliary pontoons to move the precast beams. The deck rests on four precast prestressed longitudinal beams, being 25 meters long and 1.3 meters high. In total, a volume of 5,000 m3 of concrete will be used. For the construction of the foundations, two methods were used: with piles in the channel area and reinforced concrete footings at the ends. The piles in the nine porticos over the river have a diameter of 1.2 meters while in the remaining twelve porticos the reinforced concrete footings measure 4.2 x 4.2 x 1.2 meters on the Montevideo side and 3. 8 x 3.8 x 1.2 meters on the Paso de los Toros side.
The lintel beams that were placed on the 1.3-meter diameter pillars have a dimension of 1.5 x 0.6 x 8.2 meters and those that are placed on 0.9-meter diameter pillars have a dimension of 1.2 x 0.6 x 7.8 meters. In this case, they were manufactured on site and then assembled on site with a crane and for those that go in the section over water, a crane is used on a pontoon. Each portico is composed of two circular pillars with a variable height between 6 and 12 meters, whereas for formwork and reinforcement of the pillars over the water a pontoon was used.
The longitudinal beams are 1.77 meters high and 25 meters long. They are precast and post-tensioned as well as assembled and set in formwork in the company‘s precast area. The concreting is carried out by direct pouring where, once the necessary resistance is reached, the cables are tensioned. The assembly of the beams was carried out by means of cranes. In the section over the water, the beams were transported on pontoons and the respective cranes. These beams rest on the lintels where the cross beams were later mounted.
Finally, the company proceeded with the construction of the deck made up of prefabricated concrete slabs supplemented with cast-in-situ concrete. The precast concrete slabs are placed on the longitudinal beams and transversally to the axis of the bridge. They were prefabricated on site and then assembled on site. In-situ concreting is carried out by means of concrete pumps up to a total thickness of 24 cm.

