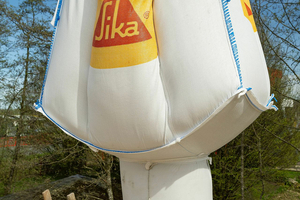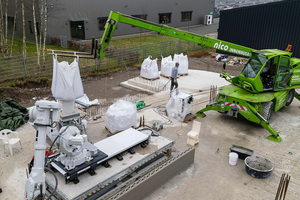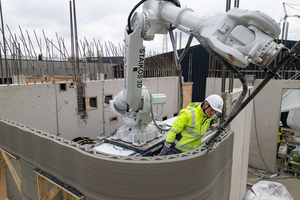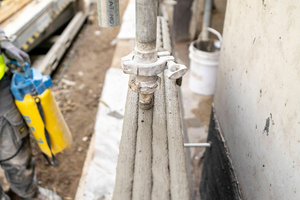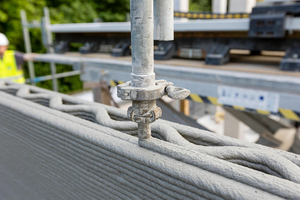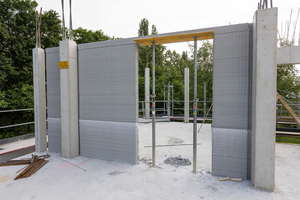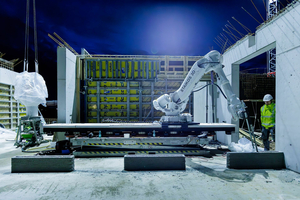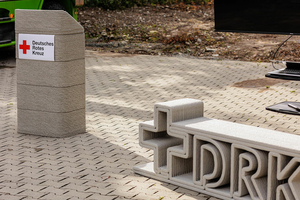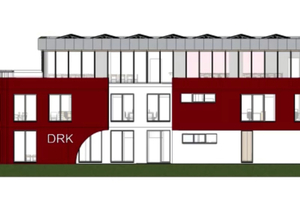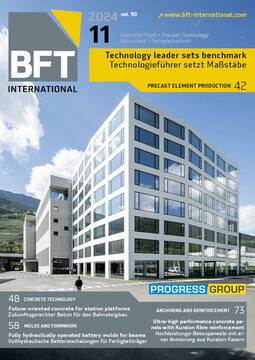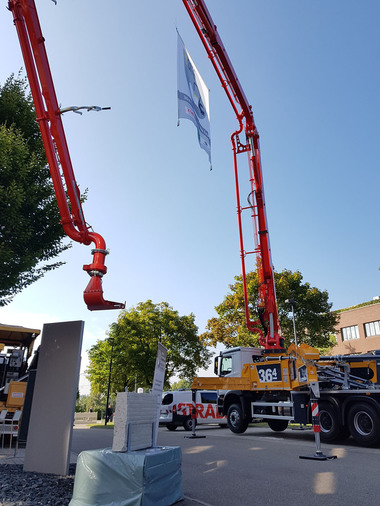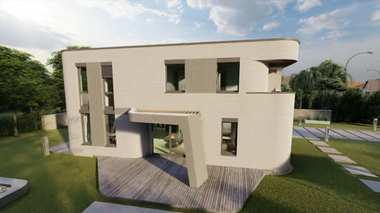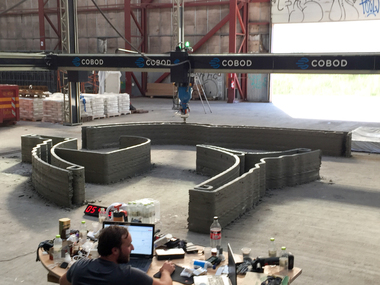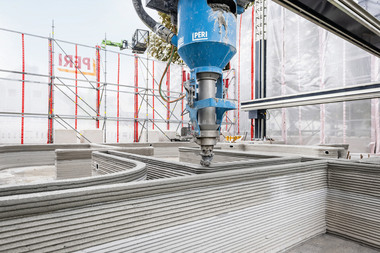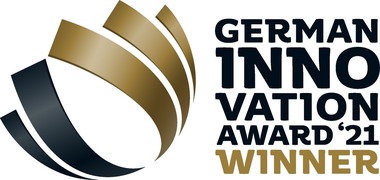Warendorf-Beckum district association of the German Red Cross relies on 3D concrete printing
The continuous growth of the Warendorf-Beckum district association of the German Red Cross necessitated the construction of a new building on the Kaiser-Wilhelm-Strasse site to provide sufficient space for the organization’s diverse activities. Its distinct, innovative feature are various non-load-bearing interior walls and façade elements manufactured on-site in a 3D concrete printing process. Sika Deutschland GmbH supplied Sikacrete-733 3D, a micro-concrete developed specifically for this purpose, which allows for smooth extrusion and molding during printing.
Georgios Staikos is well-known in Beckum since he initiated the first 3D-printed building in Germany. In 2019, this also sparked the interest of Sika’s Market Field Manager, Peter Löschnig, who visited the house and has been in contact with Staikos ever since. Staikos recalls: “It was also Peter Löschnig who recommended Sikacrete-733 3D to us for the construction project of the German Red Cross district association and provided on-site advice when the project got underway.”
State-of-the-art, sustainable construction techniques
The president of the district association, Prof. Karl-Uwe Strothmann, was familiar with Georgios Staikos’ 3D printing activities from his time as mayor of Beckum and co-shareholder of Innovationszentrum Westfalen (Westphalian Innovation Center), and so the idea was born to produce parts of the new building using the 3D printing process. This project combines state-of-the-art, sustainable construction techniques: Besides 3D printing, wood-cement blocks and precast elements made from 100 percent recycled construction waste are used. Overall, about a quarter of the façade and eight walls on three floors will be 3D-printed.
Printable concrete mix design provides rapid stability and basic strength
Sikacrete-733 3D was used to print the façade elements and non-load-bearing walls. Sika’s one-component, fiber-reinforced micro-concrete can be pumped at low pressure and extruded on all common 3D printing systems. It rapidly achieves stability and basic strength. In addition, its extended working time ensures optimal inter-layer bonding during long cycle times. The curing of each layer depends on the time interval between placing the individual layers. As a rule, the material will have cured after three or four hours. Its maximum particle size is 3 mm, and its compressive strength reaches up to 30 MPa.
The material was delivered to the site in big bags and mixed in a mortar pump. The printing robot subsequently moves the hose with the nozzle and prints the individual elements. “The mixing process requires a lot of experience and skill to ensure that the layers stick together,” explains Georgios Staikos. Since all elements were printed on-site, rather than at the factory, the team was very much dependent on weather conditions. “There were many parameters to take into account.”
Printing of interior walls and façade elements
The foundation of the new building is a standard concrete slab. The non-load-bearing walls were printed to a thickness of 15 cm on top of this slab using a 3D printing system. To print up to 8 m long and 3.5 m high walls continuously, the printing robot was mounted on a height-adjustable track to extend its working range. The digital design included door and window openings, which the robot implemented according to this design. In addition, the print pattern of each wall was changed for architectural reasons by adjusting the robot’s trajectory. The suspended ceiling was placed on top of the poured-in-place load-bearing walls. Staikos 3D employees filled the spaces between the printed walls and the ceiling with glass wool insulation in accordance with structural and soundproofing specifications.
Schöck Isolink Type C façade anchors free from thermal bridging were used to fix the printed façade elements. When the 3D printer reached the pre-drilled holes in the exterior wall, Schöck Isolink anchors were inserted and placed in the printed concrete. Anchors were then simply printed over such that they were set in concrete to ensure a safe and secure bond between the anchor and the concrete. The printed façade elements are 10 cm thick. Cavities were filled with blow-in insulation to thermally insulate the building.
3D printing easy to combine with other construction methods
The 3D concrete printing process begins with creating a digital 3D model of the desired object using CAD software. This model is then broken down into thin layers that the 3D printer applies one at a time. As such, the printer consists of a print head controlled by a motion system that places the concrete with great accuracy in a layer-by-layer process until the specified object is completed.
3D concrete printing of building components offers many advantages over traditional construction methods. This technology eliminates the need for formwork, allowing for unprecedented freedom in terms of form and design. Unlike formwork, which can be very expensive to produce in terms of time and materials, 3D printing makes it easy to manufacture elements with complex geometries without triggering rapid cost increases. Another advantage is that concrete is placed only where it is needed to transfer loads. This not only increases site productivity, but also minimizes material consumption and reduces waste. It will soon be possible to automate the construction process to a significant degree by integrating additional features directly during the printing process, such as inserting embedded parts and creating openings for building services. In addition, the 3D printer requires only a small number of staff to operate, which is an important aspect given the shortage of skilled labor.
Bringing people together
The German Red Cross district association intended to create a sustainable and innovative building, and the new build providing a total floor space of about 1,100 m2 meets these requirements. Two full stories and a recessed top floor will accommodate all employees and provide much-needed meeting rooms and spaces suitable for the wide range of Red Cross activities, such as first aid training and local association events, or simply to bring people from the community together in a social setting. “Working with Sika was a breeze,” says Georgios Staikos, summarizing his experience, “and the product is exceedingly versatile.” Among other things, he used Sikacrete-733 3D to make the lectern used during the groundbreaking ceremony.
CONTACT
Sika Deutschland GmbH
Kornwestheimer Str. 103-107
70439 Stuttgart/Germany
+49 711 8009-0

