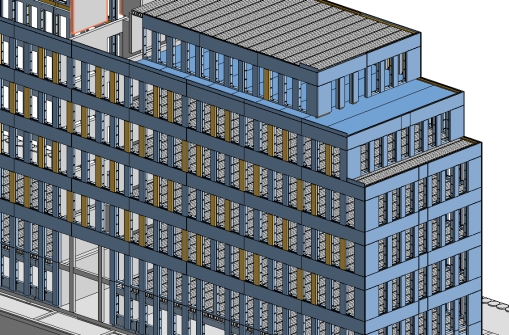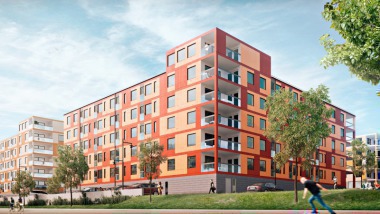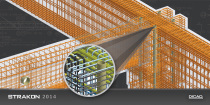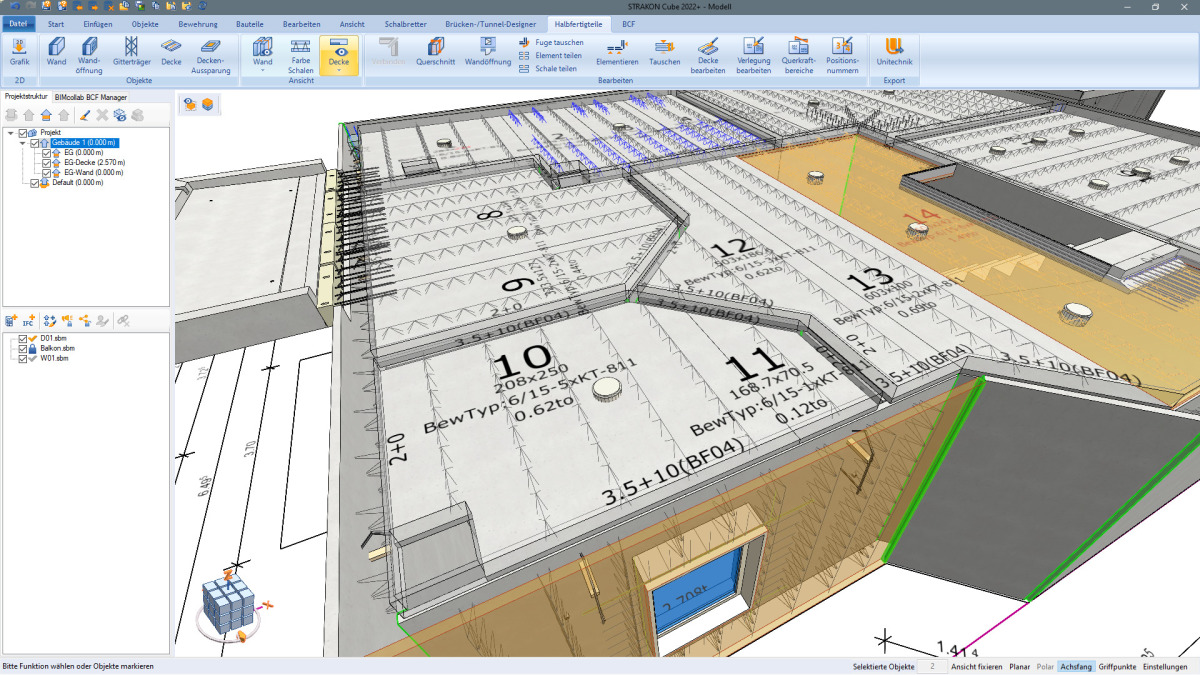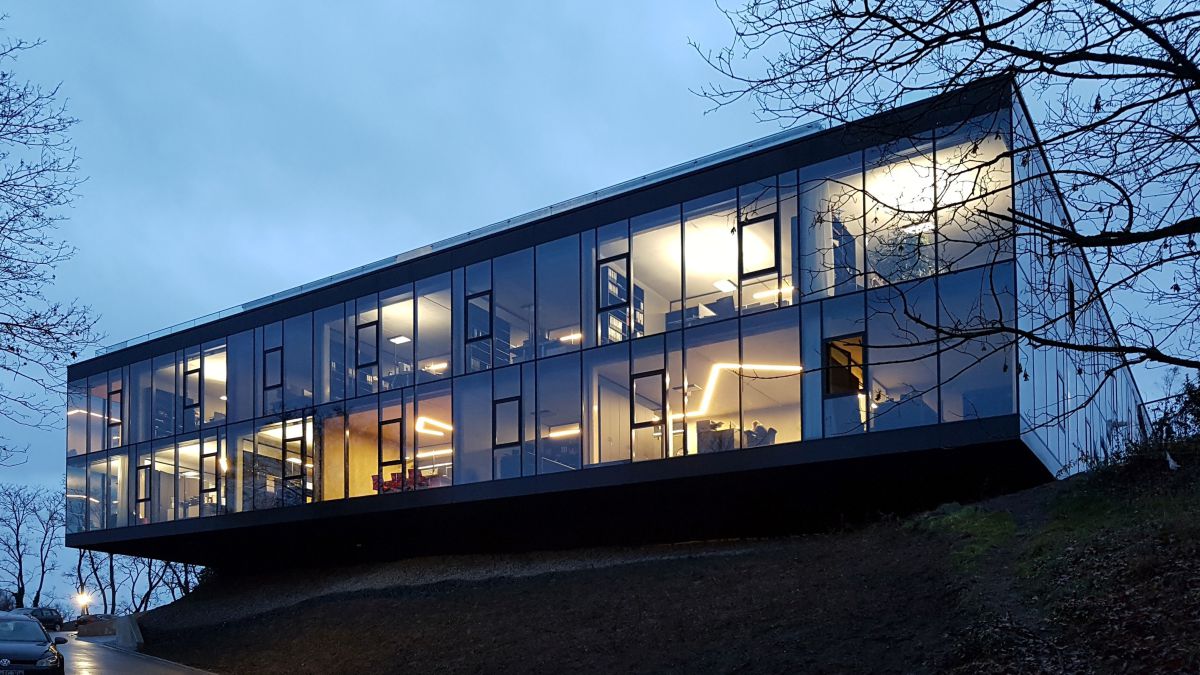New 3-D processing unit in the precast concrete plant
During the process of a project in a precast concrete plant various kinds of information accumulate in the different project stages of the various departments and persons in charge. The Cologne-based Dicad Systeme GmbH, a software house for the building industry, now provides a simple software solution for the entire information chain, which enables consistent data storage in the entire planning process.
As a general rule, the calculator generates information in tabular form at the beginning of a project. Then the engineering department provides further data when designing and planning the general arrangement as well as the single element and information is also needed in the field of production and assembly. The total of all data – if available – is processed in ERP and/or product planning and control (PPC) systems.
DICAD Systeme GmbH has developed a simple software solution with the program “FT-Positioning” allowing a consistent data storage in the entire planning process of precast concrete components.
The “FT-Positioning” system allows to read in project data calculated in the offering stage by means of Microsoft® Excel. Alternatively the calculator may work directly together with the CAD system Strakon in combination with “FT-Positioning”, in this case the information is provided in graphical form. The data compiled in this way is afterwards available for general and detailed planning of the engineering department.
The engineering department in turn is supported by the “FT-Positioning” program when drawing up general and positioning plans as well as assembly plans. After element and/or detailed planning all data available in detail can be written back into the general arrangement planning, so as to ensure permanently an automatic updating of the entire project data. There is the possibility of 3-D illustration both in general arrangement planning as well as in element planning for visual clarification and elimination of errors in precast component design.
A comprehensive analysis of lists on single construction stages or about the entire project as well as an automatic transfer to all ERP and/or PPC systems common in the precast concrete industry belong to the wide performance range of the “FT-Positioning” program. An important background is the field of data input at its origination as well as the avoidance of double data storage. Each person responsible in the planning and design process of a precast component project will get absolutely essential support by the application of this product as well as a high additional value.
Address/Anschrift
Dicad Systeme GmbH
Theodor-Heuss-Straße 92–100
51149 Köln/Germany
Tel.: +49 2203 9313-169
richter@dicad.de
www.dicad.de

