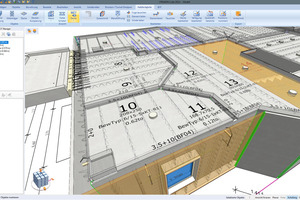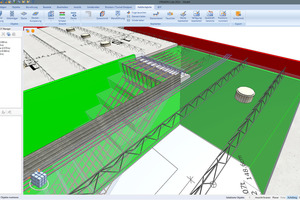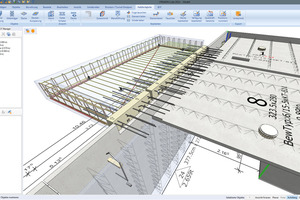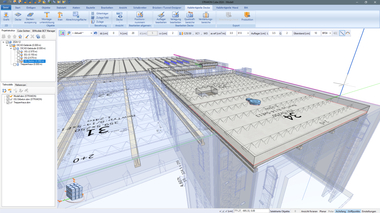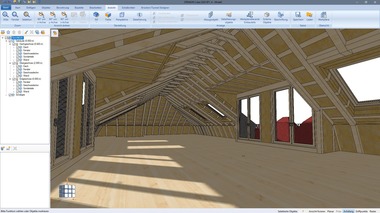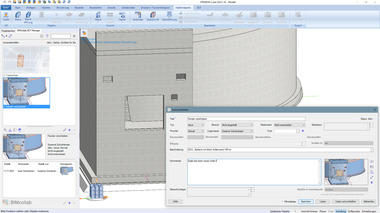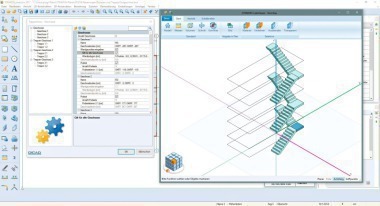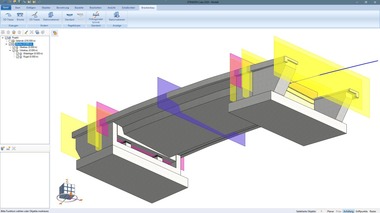New Design software for semi-precast elements
How can you imagine state-of-the-art automated planning of semi-precast elements nowadays? The answer comes from the Dicad company. Together with the subsidiary company, Baubit Software & Service GmbH located in Austria with decades of expertise in the field of automated planning of semi-precast elements, Dicad developed in the 2022 version “Strakon HFT” on the basis of the new Cube technology, a first product for semi-precast elements for application in practice. Due to the new developments based on the specifically developed “Strakon Cube” 3D/BIM process core, Strakon has become a leading BIM CAD system for structural design in the industry over the last few years. Strakon supports the 2D/3D/BIM planning in the fields of building construction, civil engineering, construction engineering, bridge construction, structural precast construction and now additionally the automated planning of semi-precast elements. Hence, Strakon is the CAD platform for all tasks in structural engineering up to architecture for structural engineers.
The new Strakon HFT solution for semi-precast elements of double walls or hollow core walls and semi-precast floor slabs claims to be very easy to use and to support very fast and automated planning. In addition, Strakon can be completely integrated in a BIM process, thus fulfilling various perspectives optimally. If, for example, a contract has been awarded to a floor slab plant to delivery some semi-precast floor slabs, there is often no interest in a 3D model. Here the focus is on an import of DWG and PDF floor plans or a fast floor plan entry for quickly generating the semi-precast slabs along with all planning documents, including analyses, and to transmit them digitally to the production.
New benchmark in structural engineering
Another perspective would be, if a precast concrete plant receives a contract for several product groups such as walls, floor slabs, stairs and balconies. In this case, it makes sense to think of the project as a whole package and to process everything in one model within Strakon. This allows every employee to concentrate on his own task, hiding the other tasks. Only if, for example, a person planning walls activates the work of his co-worker planning balconies in the model, he can see exactly where the external leaf of the double wall must be recessed. A similar example would be the floor slab designer in interaction with the staircase designer. Furthermore, a client might send the project in 3D via IFC. Then it is possible to convert the walls from the IFC file into double walls immediately. On the other hand, an alignment of the walls from the IFC file would also be possible in advance. Strakon HFT covers the entire process chain from planning and design up to stacking, pallet configuration as well as production control.
The new solution for semi-precast elements, Strakon HFT, is available for all those interested as a free test so as to get a feeling, how easy and modern this new software is. First factories have already started with the production. Automated planning and design of solid wall elements and core-insulated double walls are to follow at the end of 2022.

