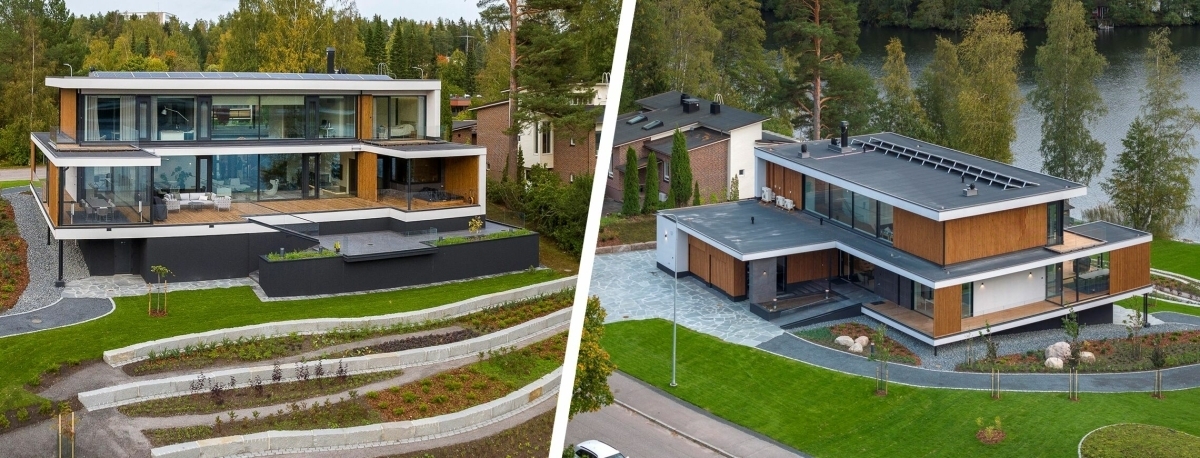The sustainable Peikko pilot house completed in Lahti, Finland
14.02.2024
 Figure: Peikko Group Corporation
Figure: Peikko Group Corporation
Reducing emissions and striving for more sustainable practices are already part of everyday life, and the construction industry is no exception to this trend. It is committed to reducing emissions, and new low-carbon solutions are rapidly being developed. But how can these principles be applied to building a single-family home?
Sustainable construction in the long and short term
Peikko collaborated with Sweco Finland Oy to design a single-family home that revolutionizes traditional construction practices and promotes environmental friendliness. Peikko had previously conducted a pilot project in Vantaa, Finland testing the installation, dismantling, and reassembly of a concrete element structure. Now it was time to implement the first actual project, where both reusability and reduction of emissions were the guiding themes.
The recently completed single-family home's structure can be dismantled in the future and relocated. The house incorporates many low-emission materials, and the majority of the structural elements, such as columns, beams, hollow-core slabs, and windows, can be reused.
“Sustainable construction can be divided into two timeframes. In the short term, it’s crucial to minimize emissions related to materials and actual construction, which have an immediate impact. In the long term, the reusability of materials is significant. In our house, we have considered both perspectives as effectively as possible”, says Topi Paananen, CEO of Peikko.
Bolted connections enable dismantling
Bolted connections are key to dismantling. The load-bearing structures of the single-family home were connected by bolts instead of welding. A bolted joint can be easily opened and closed as long as it remains accessible.
“Peikko has developed a threaded connection specifically for connecting hollow-core slabs and the company's own DELTABEAM composite beams with dismantling in mind. Once the connection is secured by threads, it can be opened because the concrete outside the beam can be lightly chipped away from the painted steel surface, revealing the threaded joint. The structures remain intact and can be easily reassembled”, explains Jaakko Yrjölä, Senior Manager, Sustainability & Research at Peikko.
Low-emission materials in focus
Peikko's greener option, DELTABEAM Green composite beam, was a natural choice for this sustainable construction pilot house. The carbon footprint is 50% less compared to conventional steel beams, allowing for a high environmental rating regardless of the project.
The DELTABEAM Green beams for the single-family home were manufactured at Peikko's factory in Lahti, using over 90% recycled steel. Renewable energy was used in the production of these beams, and they were transported to the single-family home construction site via delivery trucks fueled with biodiesel.
“Peikko's ATLANT Strong columns have been used in several construction projects across Europe, but this was the first time they were used in Finland. The advantage of these columns is that their steel core stiffens the column so much that it's possible to reduce the column's cross-section. The use of narrower composite columns provides more space, light, and visibility”, says Topi Paananen.
Additionally, the house featured other connection components from Peikko and low-carbon PETRA Green hollow-core slab hangers. The amount of cement used in the hollow-core slabs has also been reduced.
The glass railings can be reused
The edges of the glass structures were designed so that the profiles are not visible, and the glasses seem to disappear, enhancing the sense of space and providing beautiful views. The glasses are completely clear, i.e., low-iron glass, so they lack the typical greenish tint that easily stands out in thick and multi-layer glasses. The glasses also have a sun protection coating to prevent overheating of the indoor spaces and save on the need for cooling energy.
The glass railings can be reused because they are standard height. So, the frame and glass panes can be removed and used on another project using additional components which can be added to the ends of the railings, allow fitting into their new location. It's also possible to create new glass products from recycled glass, such as beautiful facade panels or interior glass with a crushed stone surface.
Take a look at the video to “visit the house”.
CONTACT
Peikko Group Corporation
P.O. Box 104
Voimakatu 3
15101 Lahti/Finland
+358 20 707 511
